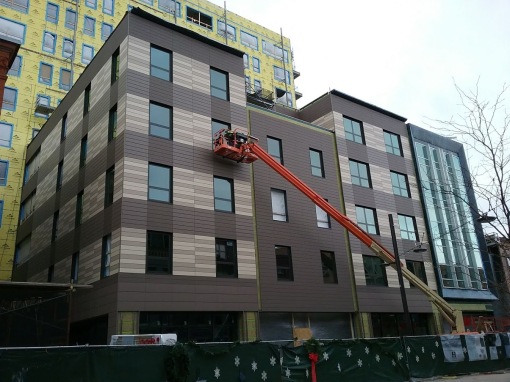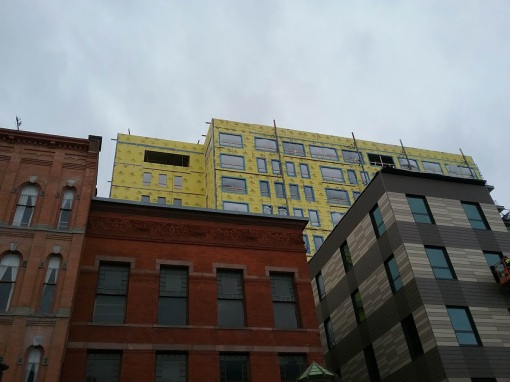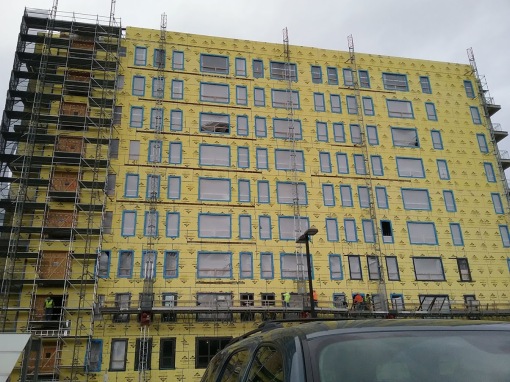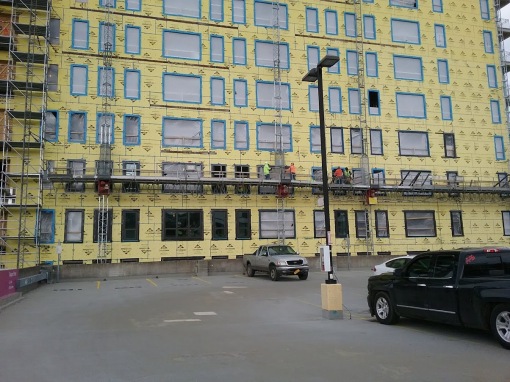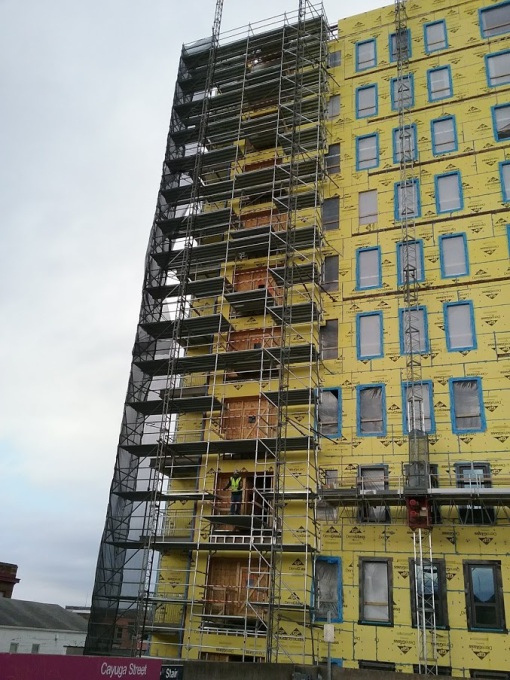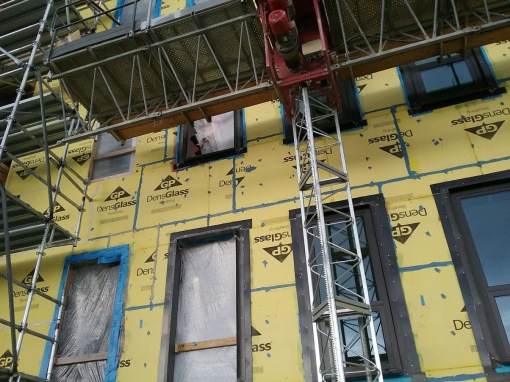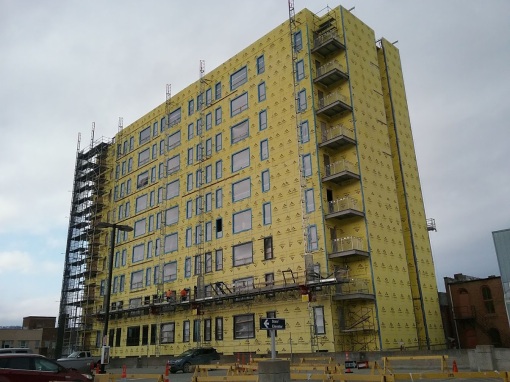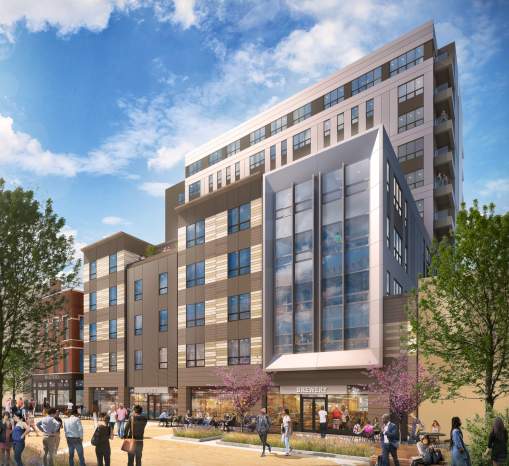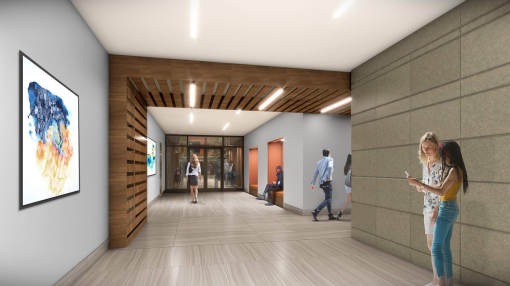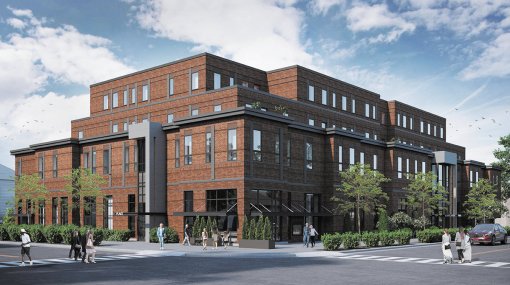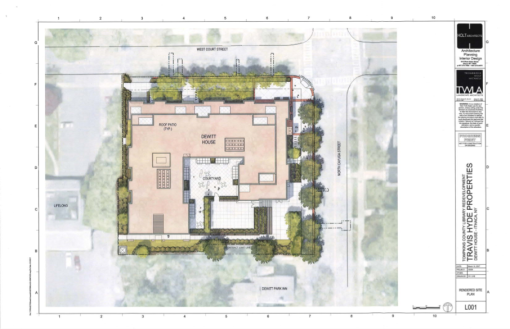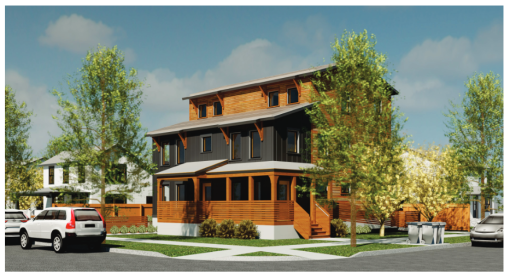Just a quick pose here to share and take a look at the city Planning Board Agenda tomorrow evening:
1. Agenda Review 6:00
(there is no Item 2. on the agenda)
3. Privilege of the Floor 6:25
4 Approval of Minutes: April 23, 2019 6:35
5. Site Plan Review


A Project: Greenstar Project Changes 6:40
Location: 770 Cascadilla Street
Applicant: Noah Demarest, Stream Collaborative (for owner)
Actions: Approval of Project Changes
Project Description: This project was approved by the Planning Board on June 26, 2018, with subsequent changes approved by the Board on March 26, 2019. The applicant is now returning to with requested items and to request additional changes. Project materials are available for download from the City website: https://www.cityofithaca.org/DocumentCenter/Index/774
The GreenStar project was halted by the board due to aesthetic concerns related to the value engineering. In response to the concerns about the blank wall that would face Route 13, the mural above has been proposed. The development team is also proposing new signage and replacing the wood bollards in the parking lot with lighted steel bollards.
Few further issues are expected to come up, and approval of these changes would allow the project to continue with construction. GreenStar is certain enough of the Board’s approval that its existing 10,000 SF space at 701 West Buffalo Street has been put up for lease.



B Project: Chain Works District Redevelopment Plan 6:50
Location: 620 S. Aurora St.
Applicant: Jamie Gensel for David Lubin of Unchained Properties
Actions: Presentation of Revised Phase 1, Public Hearing, Potential Preliminary Approval of Conceptual Site Plan
Project Description: The proposed Chain Works District is located on a 95-acre parcel traversing the City and Town of Ithaca’s municipal boundary. It is a proposed mixed-use development consisting of residential, office, commercial, retail, restaurant/café, warehousing/distribution, manufacturing, and open space. Completion of the Project is estimated to be over a seven-to-ten year period and will involve renovation of existing structures as well as new structures to complete a full buildout of 1,706,150 SF. The applicant applied for a Planned Unit Development (PUD) for development of a mixed-use district, and site plan review for Phase 1 of the development in 2014. The project also involves a Planned Development Zone (PDZ) in the Town and subdivision. This project is a Type I Action under the City of Ithaca Code, Environmental Quality Review Ordinance, §174- 6 (B)(1)(i),(j),(k),(n), (2), (6), (7),(8)(a)and (b) and the State Environmental Quality Review Act §617.4 (b)(2),(3), (5)(iii), (6)(i), and (iv), for which the Lead Agency issued a Positive Declaration of Environmental Significance on October 28, 2014. The Lead Agency held subsequently Public Scoping on November 18, 2014. The Lead Agency deemed the Draft GEIS adequate for public review on March 8, 2016, held the public hearing on March 29, 2016 and accepted comments until May 10, 2016. The Lead Agency filed a Notice of Completion for the FGEIS on March 5, 2019. The FGEIS includes the original DGEIS, all comments and responses on the DGEIS, revised information resulting from those comments, and updated information since the publication of the DEIS. The Board adopted findings on March 26, 2019. The applicant is now proposing Phase 1 of the project which entails the rehabilitation of buildings 21 and 24. Project materials are available for download from the City website: http://www.cityofithaca.org/DocumentCenter/Index/119
Doing a cross-check, I don’t quite see what changes have been made with Phase I, though early plans called for more office space (now mixed-use, with office space and 60 apartments). Approval of the concept plan (in relation to the FGEIS) is not the same as approval of the individual renovation plans, which have been submitted but will take a couple more months of the standard retinue of environmental assessment forms and declaration of findings. The approved EIS looks at the concept as a whole, while materials, construction impacts and other details associated with individual building plans still require going through the planning board.

C. Project: North Campus Residential Expansion (NCRE) 7:10
Location: Cornell University Campus
Applicant: Trowbridge Wolf Michaels for Cornell University
Actions: Continuation of Site Plan Review (Jessup Road Elevations & Conditions of Approval)
Project Description: The applicant proposes to construct two residential complexes (one for sophomores and the other for freshmen) on two sites on North Campus. The sophomore site will have four residential buildings with 800 new beds and associated program space totaling 299,900 SF and a 1,200-seat, 66,300 SF dining facility. The sophomore site is mainly in the City of Ithaca with a small portion in the Village of Cayuga Heights; however, all buildings are in the City. The freshman site will have three new residential buildings (each spanning the City and Town line) with a total of 401,200 SF and 1,200 new beds and associated program space – 223,400 of which is in the City, and 177,800 of which is in the Town. The buildings will be between two and six stories using a modern aesthetic. The project is in three zoning districts: the U-I zoning district in the City in which the proposed five stories and 55 feet are allowed; the Low Density Residential District (LDR) in the Town which allows for the proposed two-story residence halls (with a special permit); and the Multiple Housing District within Cayuga Heights in which no buildings are proposed. This has been determined to be a Type I Action under the City of Ithaca Environmental Quality Review Ordinance (“CEQRO”) §176-4 B.(1)(b), (h) 4, (i) and (n) and the State Environmental Quality Review Act (“SEQRA”) § 617.4 (b)(5)(iii) for which the Lead Agency issued a Negative Declaration on December 18, 2018 and granted Preliminary Site Plan Approval to the project on March 26, 2019. Project materials are available for download from the City website: http://www.cityofithaca.org/DocumentCenter/Index/811
This one’s starting to get a bit long in the tooth – Cornell was hoping to start construction by the beginning of summer, so that the first phase of dorms (Buildings 1 and 2 above) would be ready for occupancy in August 2021. According to Kim Michaels of landscape architect (and project team rep) TWMLA, they’re aiming for preliminary approval at the June 25th meeting, which would allow them to obtain construction permits to start work. The village of Cayuga Heights’ planning board gave their okay last month, and the town has granted preliminary site plan approval as well.
Changes include replacing the concrete retaining wall for Awke:won’s driveway with natural stone, minor grading adjustments, replacing plaza asphalt with concrete and porous pavers, revised plantings (partly at the town’s suggestion, partly because the demolition plans requires the removal of six more mature trees than first anticipated, and the project team is aiming to plant new trees to make up for it), revised sidewalks, bus stops and ADA ramps.

D. Project: Arthaus on Cherry Street 7:30
Location: 130 Cherry Street
Applicant: Whitham Planning & Design (on behalf of Vecino Group)
Actions: Consideration of Preliminary & Final Site Plan Approval
Project Description: The applicant proposes an as-of-right five-story building approximately 63 feet of height with gallery, office and affordable residential space at 130 Cherry Street, on the east side of the Cayuga Inlet. The site is currently the location of AJ Foreign Auto. The program includes ground floor covered parking for approximately 52 vehicles, plus 7,000 SF of potential retail/office and amenity space geared towards artists’ needs. Building levels two through five will house approximately 120 studio, one-bedroom and two-bedroom residential units. The total building square footage is 97,500 SF. All residential rental units will be restricted to renters earning 50 to 80 percent of the Area Median Income. The north edge of the property will include a publicly-accessible path leading to an inlet overlook. This has been determined to be a Type 1 Action under the City of Ithaca Environmental Quality Review Ordinance § 176-4B(1)(k), (h)[2], (n), and the State Environmental Quality Review Act (“SEQRA”) § 617.4(b)(11). Project materials are available for download from the City website: https://www.cityofithaca.org/DocumentCenter/Index/946
The IDA has given its approval on the tax abatement, so all that’s left on the approvals side of things is preliminary and final site plan approval – with those, Vecino can begin work on affordable housing grants to help fund the project. Vecino will be pursuing a less-competitive 4% low-income housing tax credit (the typical, highly-competitive LIHTCs are 9%; quick refresher, these credits are sold to outside investors and the money is then used to fund the project), and the project team seems comfortable stating that construction will start by the end of the year for a 2021 completion.

E. Project: Student Housing 7:50
Location: 815 S. Aurora Street
Applicant: Stream Collaborative, Noah Demarest for Project Sponsors Todd Fox & Charlie O’Connor
Actions: Project Presentation, Potential Consideration for Preliminary Site Plan Approval
Project Description: The project applicant proposes a new 49-unit student housing complex (16,700 SF footprint) comprised of three buildings constructed on a hillside on the east side of Route 96B, overlooking the proposed Chain Works District. The proposed buildings will contain (2) efficiency units, (3) one-bedroom units, (10) two-bedroom units, (20) three-bedroom units and (14) four-bedroom units. Amenities will include a gym and media room, with access to an outdoor amenity space on the first floor of Building B, and a roof terrace and lounge on the fourth floor of Building B. The project site shares the 2.85 acre site with an existing cell tower facility, garages, an office and a one-bedroom apartment. Site improvements will include walkways and curb cuts to be tied into a public sidewalk proposed by the Town of Ithaca. Fire truck access is proposed at the existing site entry at the south end of the property, with a new fire lane to be constructed in front of the ends of buildings A & B at the northern end of the site. The project will include 68 parking spaces, as required by zoning. The property located in the R-3b zoning district. A variance will likely be required for a rear yard setback deficiency. This has been determined to be a Type 1 Action under the City of Ithaca Environmental Quality Review Ordinance §176-4(B)(1)(k), (n), (B)(2), and the State Environmental Quality Review Act (“SEQRA”) §617.4(b)(11). Project materials are available for download from the City website: https://www.cityofithaca.org/DocumentCenter/Index/982
The project description is not accurate. According to the memo from STREAM, the project is 65 units, but still 141 beds, with 2 one-bedroom, 40 two-bedroom, and 23 three-bedroom units. This has created some minor exterior changes, mostly in the window arrangements. A report from TAITEM chimed in to say that the project does meet the city’s Green Building Policy (which is approved in concept but has slowly been trudging through the legal details). Neighbors have expressed concerns with the project.



F. Project: Mixed Use Apartments (77 Units) 8:10
Location: 510 W MLK/ State Street
Applicant: Stream Collaborative, Noah Demarest for Project Sponsors Todd Fox & Charlie O’Connor
Actions: Project Presentation, Declaration of Lead Agency, Review – Draft FEAF Parts 2 & 3
Project Description: The applicant proposes to construct a 4- to 6-story building with a footprint of 13,730 SF and a GSA of approximately 74,700 SF. The project will have 2,100 SF of retail space on the first floor facing W State/ MLK Street and 77 housing units, permanently affordable to households making 50-70% Area Median Income (AMI). Building amenities include a community room, bike and general storage, a laundry room and a fifth floor lounge with access to a rooftop terrace. The project site has frontage on three streets (W State/MLK, Corn and W Seneca) and is in two zoning districts: CBD 60 in which the maximum height is 60’ and B-2d in which the maximum height is 40’. Neither zone has a prescribed number of stories. The project is subject to the Downtown Design Guidelines and will likely require an area variance for rear yard setback. This has been determined to be a Type 1 Action under the City of Ithaca Environmental Quality Review Ordinance §176-4 B(1)(h)[4], (k) & (n), and the State Environmental Quality Review Act (“SEQRA”) §617.4(b)(11).
Looks like the number of units has settled on 77. The question here remains what to do with the State Street elevation, given the likely zoning change will force a 15′ setback from the 5th floor instead of the sixth as proposed.

G. 312 E Seneca Street – Sketch Plan 8:30
The original design above received the planning board equivalent of a roundhouse kick to the jaw, so we’ll see what happens with round two, for which it is hoped the Stavropoulos family and their architect (presumably Jagat Sharma as before) have read the Downtown Design Guidelines. Given its location on the edge of Downtown Ithaca, this is a CBD-60 site, six floors, 100% lot converge, no parking covering.
A potential wild card here is the recent rumor that the owners of the properties next door on North Aurora have put the assemblage up for sale. A redesign may or may not include those properties.
6. Old/New Business 9:00
-Special Meeting Agenda for 4-30-19
-Board Retreat Topics
-Sexual Harassment Training
7. Reports 9:10
A. Planning Board Chair
B. BPW Liaison
C. Director of Planning & Development
8. Adjournment 9:30







