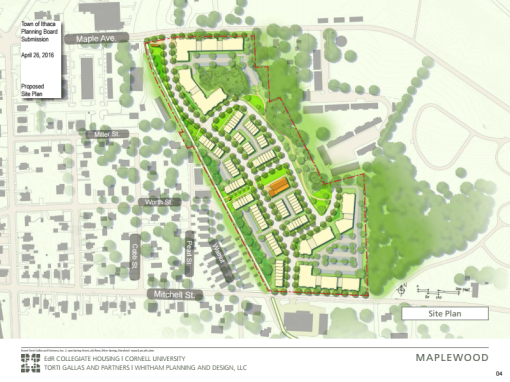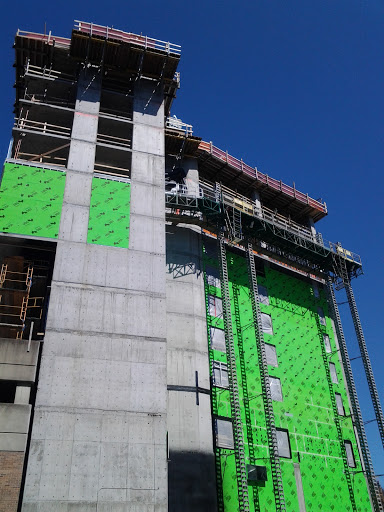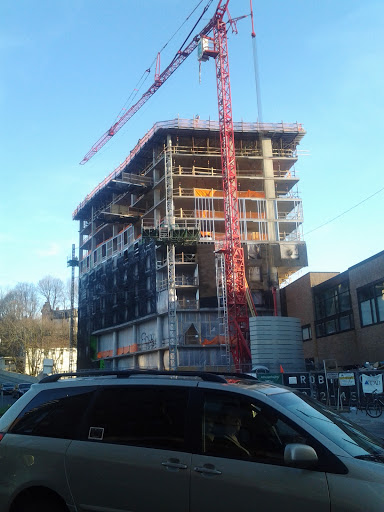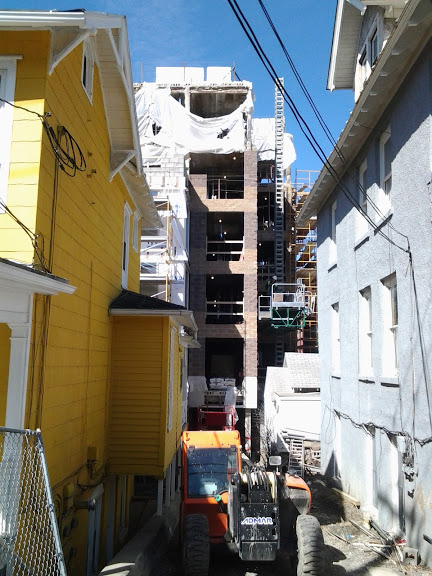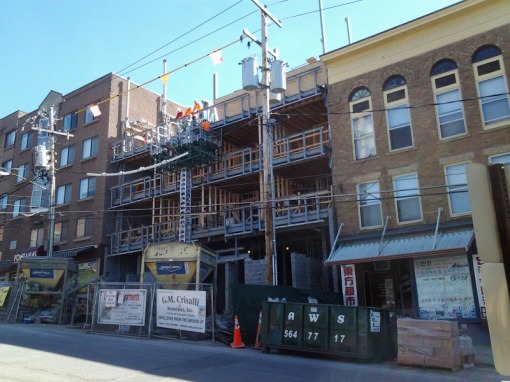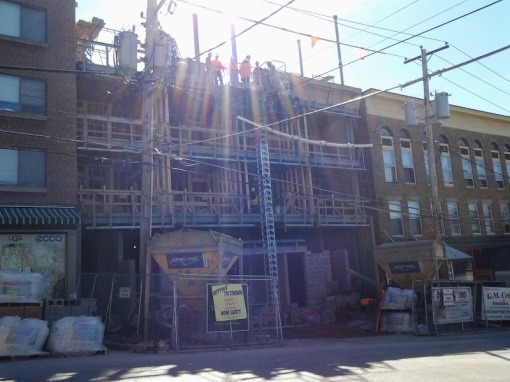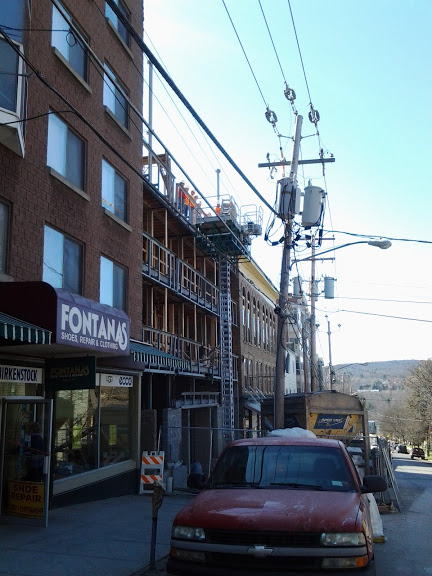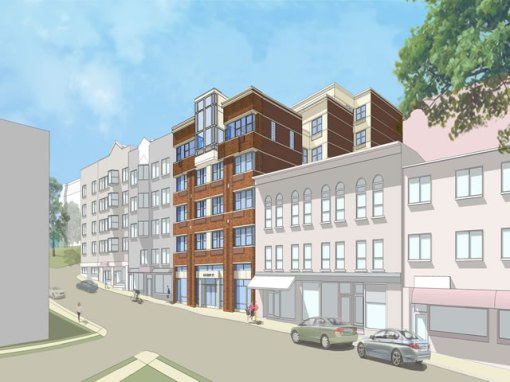1. So, let’s start off with the bad news. Chapter House might not be happening. Josh Brokaw at the Ithaca Times had the scoop, though not for a lack of trying on the Voice’s part – rumors had arrived in the inbox well before the Collegetown construction roundup article. I’ve reached out to Jerry Dietz, the building manager for the Chapter House project, four times over the past couple of weeks, without response. One of those was an in-person visit that went un-received. My Voice editor and colleague Jolene Almendarez has also been trying to do her share of contacting relevant parties, to no avail.
Anyway, personal discontent aside, The co-proprietor of the Chapter House (and the only one willing to say anything on record) says that he believes a sale of the 400-404 Stewart Avenue property is imminent, with the potential buyer being the next door neighbor of the also-destroyed 406 Stewart Avenue. The claim is that a more cost-efficient plan would be put forth, which could eliminate the Chapter House from its plans.
One thing to keep in mind is that the property is on the edge of the East Hill historic district – the Ithaca Landmarks Preservation Commission can control just about every aspect of the exterior, but they don’t have say over use any more than zoning permits. They can stipulate the extra expense of appropriate material and image, but they can’t stipulate a bar (and a lot of commission members would be uncomfortable with that anyway). Dunno how much the insurance money was, but the finances just may not work. It would be unfortunate, but as they do in golf, they’ll play the ball where it lies.
2. Noting, briefly. Evan Monkemeyer, the developer behind the cancelled College Crossing project, might be partnering with another developer to create and put forward a plan for the corner of Route 96 and East King Road. This is according to the town of Ithaca’s planning staff. Monkemeyer has not hidden his discontent after his suburban-style mixed-use project became the subject of heavy debate because the site plan, originally approved in 2007, no longer meshed with the town’s interests, which had evolved to more New Urbanist formats put forth by the 2014 Comprehensive Plan and the Form Ithaca charrettes. Monkemeyer owns about 64 acres on the northeast side of the intersection, and more than 15 acres as part of Springwood on the southeast side of the corner. In other words, virtually all the divvied up land and conceptual buildings on the lower right side of the charrette image. This could be something to keep in eye on over the coming months.
3. Here’s the latest iteration of the Maplewood Park site plan. A lot of changes from the previous version. To sum up the changes, the apartment buildings, 3-4 stories, have been pulled back from existing homes, the townhouses and stacked flats have are more centralized and closely clustered, and mixed-use retail/apartment planned for the city is now in the town, all the city has in its portion is green space and perhaps a small service area/ bus shelter.
Also note the secondary road that terminates right at the edge of the Maple Hill property. Chances are very good that would feed into a phase II that redevelops the Maple Hill property.
The large parking lot in the southeast corner doesn’t seem to jive with the rest of the plan, previous versions had the parking more dispersed. Since Cornell has an idea of the number of residents it wants for the project to be feasible to build and affordable on grad student stipends (850-975, centering around 925 beds in 500 units), if housing is decreased in one part of the parcel, they’re going to have their development team make up for it somewhere else. One of the bigger points of contention seems to be Cornell trying to avoid drawing traffic in by keeping larger buildings further out, while neighbors from various angles try and push the units as far away from them as possible.
Maplewood has a website up sharing meeting notes and presentation materials here. Future meeting information will also be posted to the Maplewood website. The project will be filling out an Environmental Impact Statement (EIS) not unlike Chain Works, because of the project size and potential for adverse impacts (and therefore the need for proper mitigation before plans can be approved). The scoping document for the EIS, which is an outline that says what will be written about where, is on the town’s website here.
Just for the record, the print version of a recent Maplewood write-up on the Times claimed to have a quote from me. It was not. The online version of the piece has the corrections. The quote wasn’t even something I would say, because I don’t think Cornell attempting to house a greater number of its graduate and professional students is an “unsustainable development goal”. Quite the opposite, it’s crucial they do that to relieve some of the pressure on the rest of the local housing market.
4. Looks like some of the IURA’s recommended funding Action Plan is out. Habitat for Humanity gets the full $75,000 request, as does INHS with the $100,000 requested for their new single-family build at 304 Hector Street. Most of the 202 Hancock project, the seven for-sale townhouses, was recommended for funding – $530,000 of $567,000, ~93.5% of the request.
5. At the Common Council meeting next Wednesday, the city is set to vote on reducing the fall-zone radius for cell phone towers, from double the tower’s height (200% of tower height), to 120% of the tower’s height. The move will potentially allow an iteration of Modern Living Rentals’s 815 South Aurora project to move forward with further planning and review. The 87-unit project was planned on the assumption of 100% tower height plus ten feet, so in the case of the 170-foot South Hill cell tower in question, the law would call for a 204 ft. radius, not 180 ft. as the developer hoped. But still, it’s a lot less than the 340 ft. it currently is. The developer may seek a smaller project, build taller, a greatly-revised footprint, or other options. We’ll see how it plays out.
5. House of the week. Back in March, it wasn’t certain whether 201 West Clinton’s “sawn-and-batten wood” would be left unpainted, or painted yellow. Looks like the former is correct, based on the east face of the 1-bedroom carriage house. The ZIP panels were still exposed on the other faces when I shot these photos, but based off what could be seen through the windows, interior work is progressing nicely, and the garage door has been attached. Local architect Zac Boggs and partner Isabel Fernández are building the 520 SF addition atop an existing 1960s garage.



