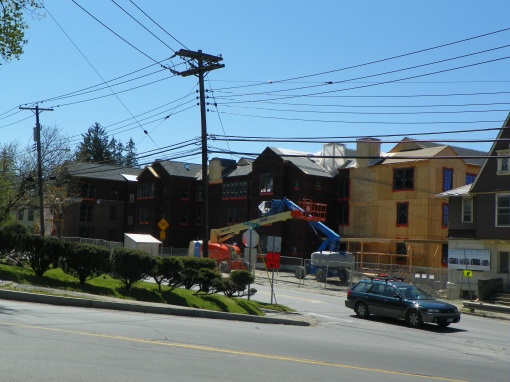I felt a little more comfortable exploring the non-college part of Ithaca. For the most part. I bought an Ithaca Beer Company root beer at the downtown pharmacy, and because it came in a traditional beer bottle, I was concerned I’d be stopped by police for looking like I was violating open container laws. Rather than put up with that, I sat next to the ice cream counter and read the real estate section of the paper. The photos show would I did elsewhere.
I felt bad because I’ve largely ignored this project. Not purposely; it’s out of my normal search range – on the 600 block of West Seneca, near 13. The site was previous home to a service station and four homes, all of which were in poor condition. The project beings 17 units into a part of the city that has traditionally been one of the most overlooked Ithacan neighborhoods.
The new Fairfield Inn down in big-box land has had its foundation laid, and will likely be finished sometime in the spring. The hotel was approved last fall, and to be honest, I had expected this one to be further along than it was. When complete, the hotel will over another 106 rooms to the 1,800 or so currently within the Ithaca metro. On another note, the city expects a chain restaurant to be built next to the Panera Bread strip of buildings, with construction beginning in the fall.
Likewise on the progress for the Seneca Way project. For all the trouble it went through, I would hope it at least sees the light of day. The project seeks to build 32 apartments and some commercial space in a five story building on the site of the former Challenge Industries building. As for the Hotel Ithaca, no news as of late, and likely still stuck in funding limbo, a sign of our poor economic times. UPDATE 8/29/12: Apparently the Hotel is being reconfigured, switching from luxury hotel operator Gemstone Resorts to the Marriott brand. The number of rooms will be raised to 159, and the design will be slightly modified at base level. The height should remain the same. Re-approvals are required, but are not expected to be difficult to obtain. Construction is slated to begin next March, with foundation work during the winter.
Almost the same story here, except these two actually have funding arranged. The Holiday Inn expansion site in the top photo, the Cayuga Green lofts below. The Holiday Inn project started prep in July for the tear-down of the lowrise portion, to make way for a new 9-story building and conference center (I believe it was made one floor shorter from the original 10 stories, and stretched slightly longer to compensate for the loss of that floor space). The Cayuga Green project may have prep underway, judging from the equipment, but needs to start by the end of the year regardless to keep the city lawyers at bay.
And finally, one project that has made substantial progress, the Breckenridge Place Apartments on the site of the Women’s Community Building. The project will bring 50 units into downtown when completed next year.
This was a b*tch to take photos of. Most of the perimeter of the lot was covered in a black opaque tarp, tied so sceurely I had to lay on the ground and reach under it to get a photo through the fence. The front side was a bit easier. Completion should be sometime in mid-2014, although it looks like most of the exterior glass curtain wall is installed – which would place the project ahead of schedule.
Do as I say, not as I do: never take photos and try to drive on a crowded campus at the same time. But, I was running late. Tarp and foundation work underway at Gates Hall. For the curious, I stopped by the site for the Big Red Marching Facility, and the site was still pristine – this makes sense, since site prep doesn’t start until next month.
Now that screen lags my typing by about thirty seconds, I’d better but the kibosh on uploading any more photos in this entry. However, I do have the good fortune of having one my best friends accept a research position at Cornell, so I now have a legitimate excuse to visit Ithaca periodically for the next couple of years.
































