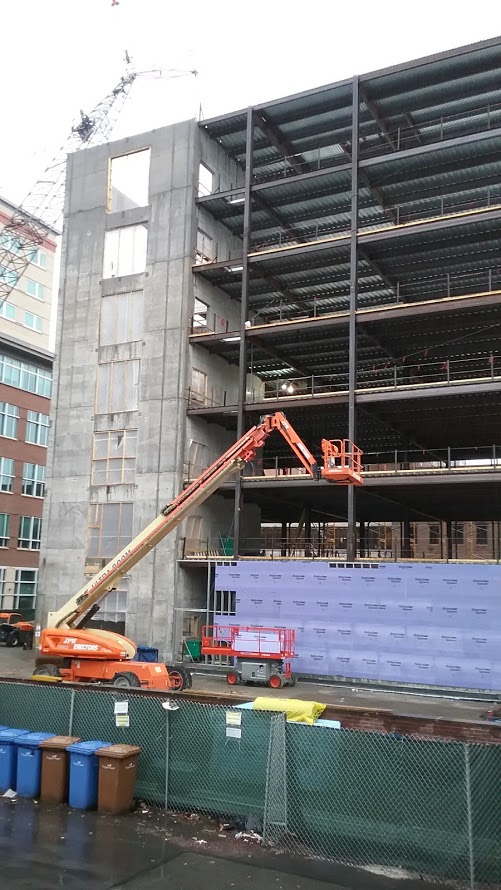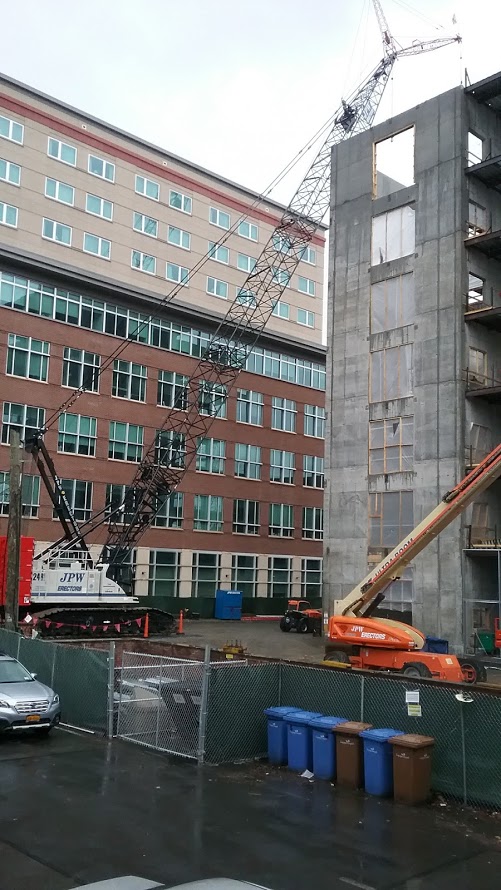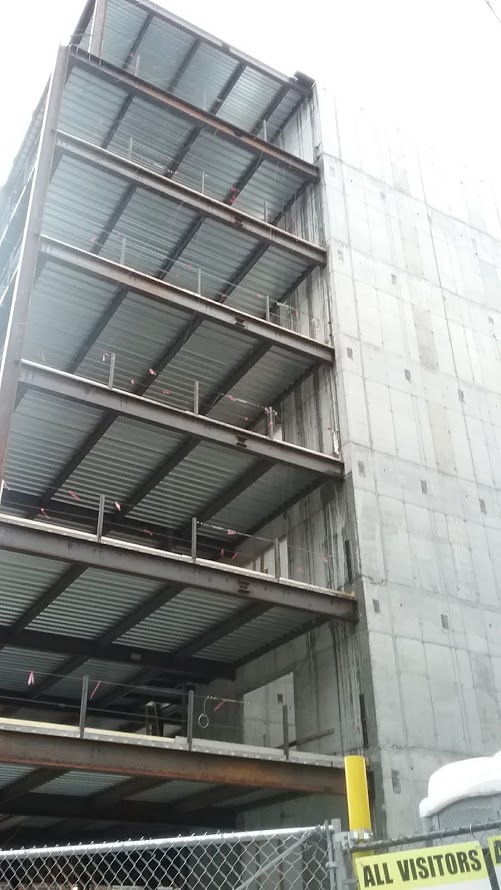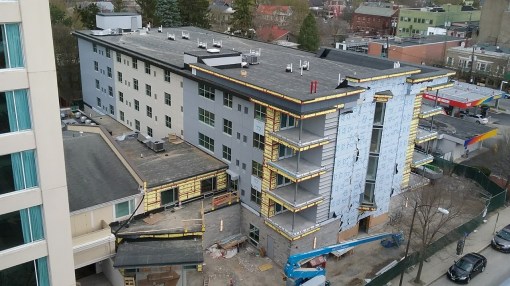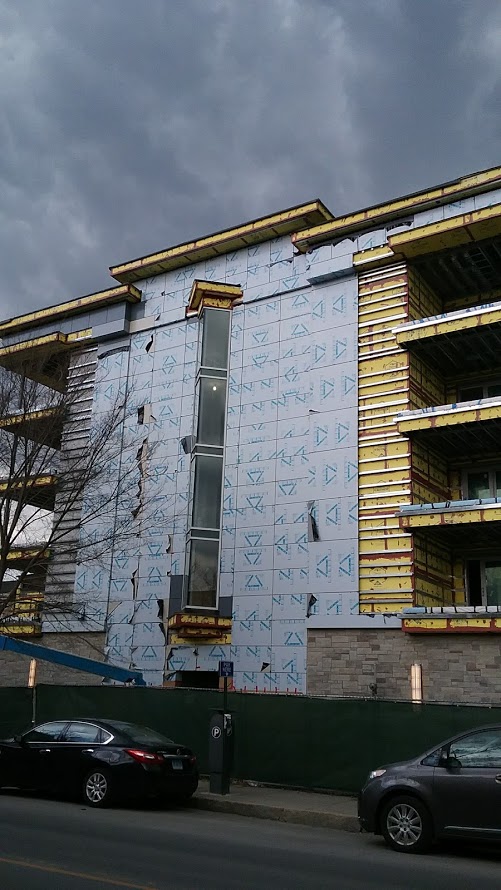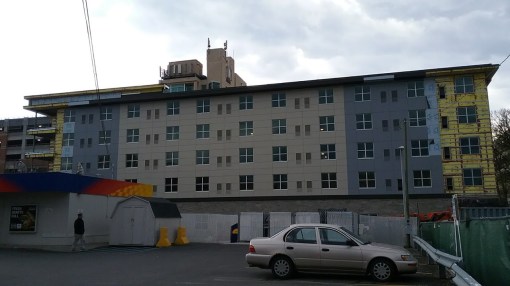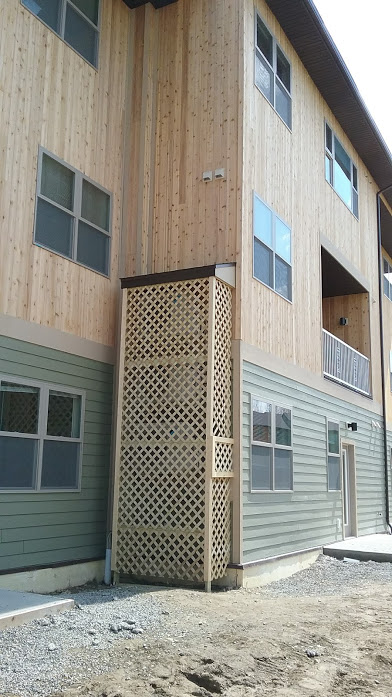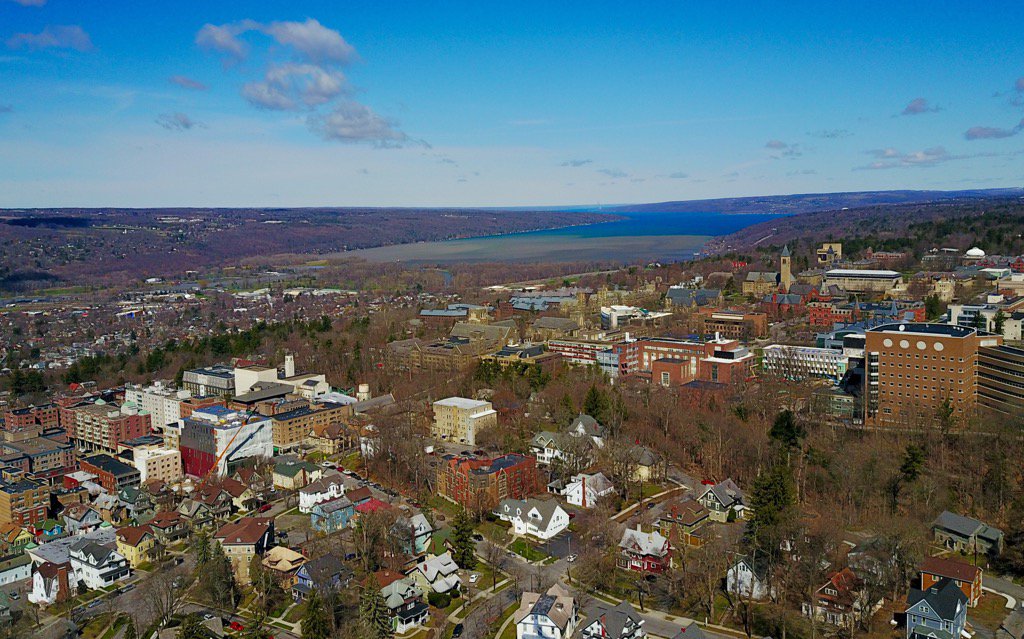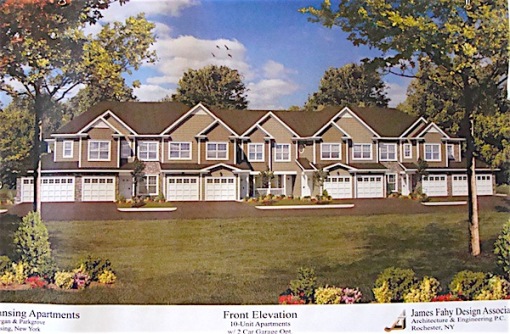1. The Times’ Matt Butler has written a great summary of almost everything you wanted to know about the Ithaca development approvals process (formally called entitlements). Basically, Ithaca’s high standards and arduous review process come with pros and cons. On a positive note, the city is more likely to get a nice product, the drawback is that it scares developers off. For those who do give the city a spin, the city is a desirable investment for a number of reasons (affluent residents, steadily growing economy), but the lengthy process generates uncertainties (bad for financing) and requires more money (bad for affordability).
There’s nothing wrong with high standards, but it really helps if the city gives developers a set of guidelines for what they’re looking for in a design, rather than forcing them to rely on antiquated zoning. Design guidelines were recently approved for Downtown and Collegetown, which should help, although an overhaul of the zoning would be much welcomed. However, in a city famous for its activism, even the most well-orchestrated plans can be broadsided by NIMBY grassroots, so even with these heavily-structured guidelines, building in Ithaca is likely to have uncertainties and challenges into the foreseeable future.
2. A couple of grants worth noting – Tompkins Community Action was awarded $3.7 million by the state to go towards construction of their Amici House project at 661-701 Spencer Road in Ithaca. The funds will cover about 45% of the $8.25 million construction cost. Work is supposed to begin this summer on the mixed-use project, which includes 23 studio units for vulnerable or previously homeless youth, and a 7,010 SF daycare/early education facility.
In other news,the Alcohol & Drug Council of Tompkins County was awarded $500,000 by the Care Compass Network Innovation Fund to use towards the establishment and operation of a 20-24 bed detox facility, much needed resource as the heroin epidemic continues to grip the nation. CCN is a non-profit consortium funded by Southern Tier health centers like Guthrie, Cayuga Med and Binghamton General. ADC-TC is a non-profit that focuses on substance abuse education, prevention and outpatient treatment. No facility was named in the announcement.
On a third note, the sale of 626 West Buffalo Street was completed. Tompkins County Opportunities, Alternatives, and Resources (OAR) intends to renovate the house into five beds of transitional housing for those getting out of jail and trying to get back on their feet. The intent is to provide, safe, secure housing to better help with the transition process, which can include education, job training and mental health and/or addiction treatment. The house was purchased for $95,000, and an additional $60,000 would be spent on renovations. The county voted to provide $100,000 in a one-time allotment – the rest of the money ($55,000) comes from grants, donations and a mortgage. Ultimately, the goal is to provide decent housing that helps reduce the recidivism rate (convicted persons committing more crimes), ideally saving the county on future court and incarceration costs, as well as what they hope pans out to a lower crime rate.
3. Tiny Timbers seems to be to a good start. The fledging modular timber-frame company run by the Dolph Family has added several members to its construction crew, and they will build the frame components out their newly-adapted warehouse-mill on Hall Road in Dryden. The house in Hector is nearly complete, two more are being prepared (both big cubes), and the gravel road is being constructed for their just-approved five-lot subdivision at 1624 Ellis Hollow Road. Going off the wording of their last blog post, it looks like three of those lots are already reserved or purchased (one lot is a conservation area).
4. Let’s not beat around the bush – you’re coming here for a bit of inside information, not just a news round-up. One of the reasons Dryden and Tompkins County have each committed $1,750 to an infrastructure study of the Route 13 corridor is that there is a concept proposal on the table from INHS for a mixed-use development with retail and 250 affordable housing units, on approximately 50 acres of a 100 acre parcel – half of it is north of the rail trail and would be conserved, possibly through Finger Lakes Land Trust. At 5 units/acre, it’s below Varna’s highest densities, but it’s about the rural threshold of about 2 units/acre.
As it so happens, a quick check of the county’s property tax map shows a 100.44 acre parcel of vacant farmland across the street from 1477 Dryden Road, outlined in blue above. The back half is Fall Creek, so given buffers and general environment concerns, it’s good sense to leave it alone. The land has been owned by the Leonardo Family (the ones who ran The Palms) since 1942.
I asked Dryden Town Planning Director Ray Burger about it, and he knew only what the county said. But it’s something to keep an eye on as the town figures out whether or not to extend sewer to that parcel.
5. It seems like there’s quite the tempest going on in Lansing. Let’s review. All this comes courtesy of the Lansing Star (not for lack of trying on my part. Almost all Lansing staff and officials ignore my phone calls and emails, except zoning officer Marty Moseley. Thanks Marty.).
I. Over in the village, the “Preservation Party” lost the village election by a large margin to the incumbent Community Party by a roughly 75/25 split (240 votes vs 80 votes). This result should settle the Bomax Drive rezoning from commercial tech space to residential once and for all.
II. Lansing town has inked an MOU with Cayuga Heights and Lansing village to install a sewer line up Triphammer Road to create a small sewer district. However, it’s impacts would be substantial – it would have three primary users – the 102-unit Cayuga Farms project, the 117-unit English Village project, and the RINK, which is expanding its facility. The developers want the sewer so much, they’re paying for it in what town supervisor Ed LaVigne is calling a “public/private partnership”. Properties that do not hook up would not be hit with an increased assessment, according to LaVigne and county assessor Jay Franklin.
A back of the envelope estimate suggests $50-$60 million in increased land assessment, and $1.5 million+ in property taxes. Perfect for offsetting a rapidly devaluing power plant that was once your town’s biggest taxpayer. The village boards still need to sign off on the MOU, but Lansing town is desperate to make a deal.
III. The Lansing Meadows senior housing seems to be worked out, and it includes the small community-focused food retail component desired by developer Eric Goetzmann. The public hearing is on the 1st; if approved next month, the construction bids will be posted shortly thereafter with an intended summer start on the 20-unit mixed-use project.
IV. Just…wow. On the one hand, LaVigne et al. have a right to be upset. Their town’s biggest taxpayer is faltering, they’re trying encourage as much development as they can to offset the plunge in property taxes, and with debates like the West Dryden pipeline, they have a right to be frustrated. But to say the county’s sabotaging your town is a whole different ball game. To say “[r]ight now The County is on the sh** list as far as I’m concerned,” well…
He deserves sympathy. There’s a lot of BS mixed in with the good of Tompkins County, and his town and its schools are in a real bind. Poo pooing them isn’t helping anybody. But…he can’t magically change how people in Dryden or Ithaca think. Ask solar companies if they’d be interested in town properties, find a way to make residential heat pumps and renewables work. Hell, work with TCAD, talk with Heather McDaniel and the green groups and come up with ideas. I had a professor in grad school tell me that “you lure more flies with honey than vinegar”. LaVigne has a right to be upset, but this isn’t a good look.
6. Now that a few people at INHS and County Planning have been annoyed (sorry guys), back to the news. The Journal is reporting that the town of Ulysses has acquired three Jacksonville properties from Exxon Mobil, in what they hope is the next step in closing a disastrous chapter in the town’s history. Back in the 1970s, the former Mobil gas station at the corner of Jacksonville Road and Route 96 leaked enormous amounts of gasoline and poisoned the hamlet’s groundwater – one report says a person passed out from noxious fumes when they turned on their shower.
The state DEC became involved and ordered Exxon Mobil to clean up the mess, which was carried out from 1984 to 1988, and the multinational gas company purchased most of the affected properties and demolished them – an 1827 church was left intact. The DEC’s case file was finally closed in 2005 after the test levels had receded to more acceptable readings, but Exxon Mobil has continued to own the property, letting the church fall into disrepair.
The town is buying the church at 5020 Jacksonville Road, a 0.275 acre vacant lot at 5036 Jacksonville Road, and a 0.656 acre vacant lot at 1853 Trumansburg Road for $5,001 (the trio’s total assessed value is $84,700). The plan is to install a septic for the church at 5036, renovate the church just enough to keep it from rotting out, and once the building is stable, the plan is to resell to someone looking for a unique fixer-upper. If no buyer is found, the town plans to eventually restore the church on their own. The larger lot on Trumansburg Road is being considered for resale towards private development, or use as a TCAT park-and-ride.
7. Is the Canopy Hilton underway or isn’t it underway? Still kinda hard to tell.
8. On the other hand, it looks like the new medical office building planned for Community Corners in Cayuga Heights, is starting demo work. The stone is being stripped from the existing buildings, to be reused on other structures. The Cayuga Medical Associates plan calls for a $5.6 million medical office building at 903-909 Hanshaw Road, 2 floors and 28,000 SF (square-feet), of which 23,200 SF will be lease-able space.
9. Nothing too exciting from the planning board agendas around the county – Lansing has nothing up, Cayuga Heights has nothing of note. Over in the town of Ithaca, Cornell plans to try again with its Peterson Parking Lot replacement (after the disastrous first try last April), the 15-lot Monkemeyer subdivision on East King Road continues review, and a 2-lot modification is up for consideration. In Dryden, the advisory planning board will continue review for the Tiny Timbers Ellis Hollow subdivision mentioned earlier, and a 7-lot subdivision of the former Dryden Lake golf course; there will also be some solar panel discussion, and possibly some info on the ~20 unit Pineridge Cottages project planned for Mineah Road.

















