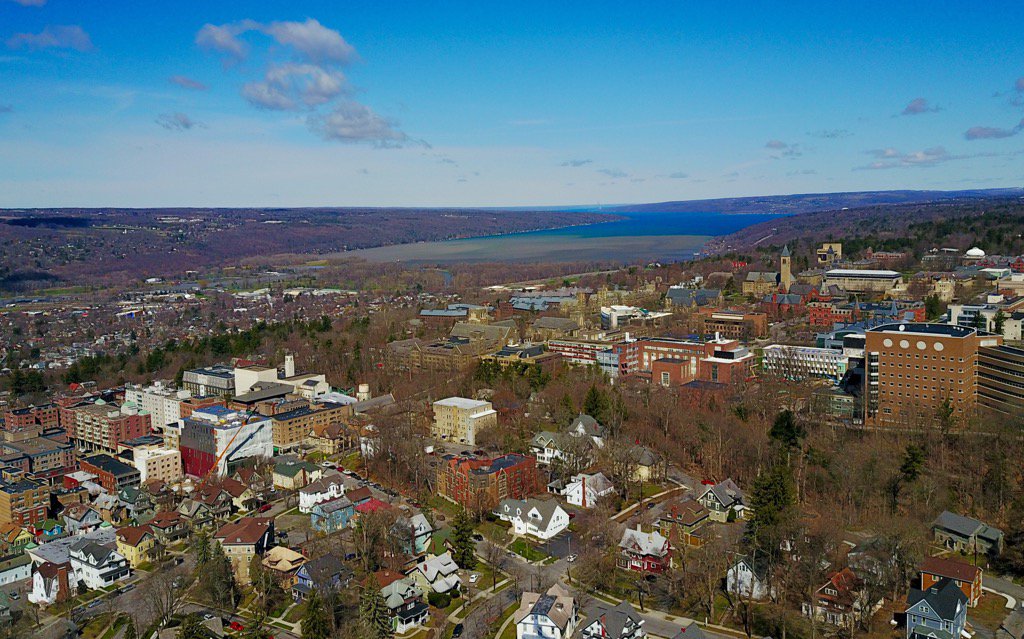Work on the new Breazzano Center continues in Collegetown, with the exterior plastic sheets slowly being replaced by the metal and glass facade. On this particular windy day, the tarp was flapping enough to reveal a bit of the exterior metal stud walls underneath. On the rear of the building, the salmon-orange and dark grey panels now cover most of the exterior wall. The recently proposed 238 Linden townhouses will come up to about the top of the third floor, where the salmon panels change over to grey. 238 Linden will be roughly the same color as the lower-level panels, probably with the same metal finish. Note the clips on the exterior wall, which are for aluminum sunshades.
I’ve had contractors tell me that one of the ways you can tell the quality of the curtain wall glass is by how much distortion one sees in the reflection (optical distortion). Based off that criterion, the glass used on the entry level appears to be a fairly high grade. The opaque glass panels are called spandrel glass, and are used to conceal the floor slabs. It looks like the thin vertical steel panels will be installed over the curtain wall, though not in all places – The northeast corner and ground floor will not have the steel panels, nor will the atrium at the front of the building.
One can barely see the interior work in these photos, but the interior stud walls were up and drywall has been hung on the lower floors, which means that most of the utilities rough-ins have been completed.
The last photo, which comes courtesy of Tom Schryver, gives an idea of the scale of the building in context – at six floors and 80 feet, it is the tallest that the Collegetown form zoning allows without a variance. At 76,200 SF, it’s the fifth-largest by square footage, after Cascadilla Hall (77,913 SF), The Schwartz Center (80,989 SF), Eddygate (95,000 SF) and 312 College Avenue (112,392 SF).



















Leave a comment