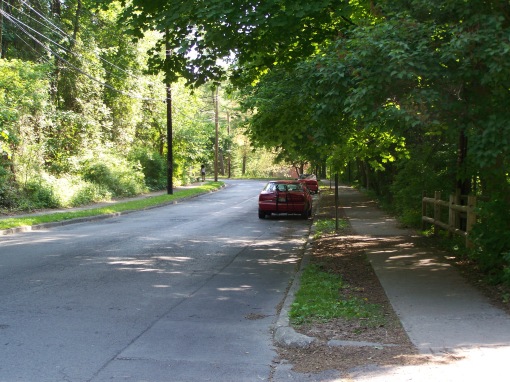Original concept description with renderings here, meeting minutes here. The project is a in-the-works proposal by Campus Acquisitions LLC, the design by Shepley Bulfinch Architects of Boston. Campus Acquisitions, if I have this correct, looks to be a Chicago-based investment group with projects generally clustered around Chicagoland, and a number of college towns along the West Coast and Interior West.
The parcels of land in question are “150 and 152 Highland Avenue”, an underutilized lot (152), and a bungalow built in 1920 (150). The bungalow appears to be a 2-unit home owned by Travis Hyde properties. 152 Highland is a heavily wooded, steeply graded vacant parcel, but has a little bit of Cornell lore associated with it, as it was home to Phi Kappa Sigma’s swimming pool (the house, named “Greentrees”, is now Pi Kappa Phi, the pool is now unused and decaying). The 2.49 acre parcel was originally bought in 1996 by Travis Hyde properties with the intention of apartments, but nothing came of the parcel. The property was on-again off-again in local real estate listings (asking for 200k), and was last delisted (sold?) in June 2012.
The image above uses one of the old design concepts. The bungalow is proposed for renovation, though I am not sure what role, if any, Travis Hyde properties has in the development (something in conjunction with the other parcel, maybe?). The original conceptuals for “1 Ridgewood” proposed as many as 70 units, later reduced to 64 units (four floors over an underground garage) in the first design proposal, released this past fall:
This didn’t work for multiple reasons. For one, many of the deep-pocketed local land owners are strongly opposed to more development; I’ve known for years that the venerable widow who owns the house south of the property on Highland (she was a fixture at my fraternity’s annual wine-and-cheese event, and a pleasure to chat with) has been fiercely opposed to any construction on that site. For two, the property is in the Cornell Heights historic district, which subjects it to more stringent and evolving design and massing guidelines. The latest concept calls for 45 units in 3 smaller structures, with a mix of surface and underground parking. At some point in the near future, the formal proposal will likely appear on the planning board’s agenda.









