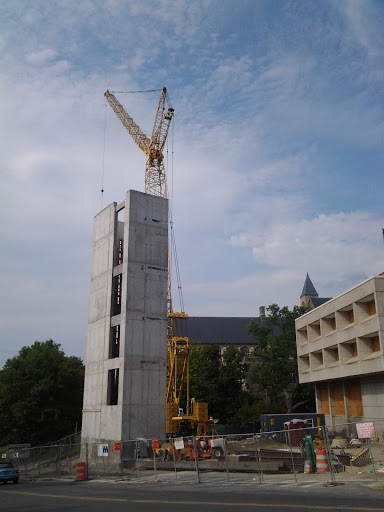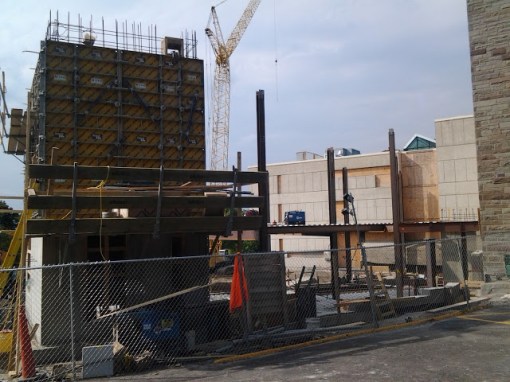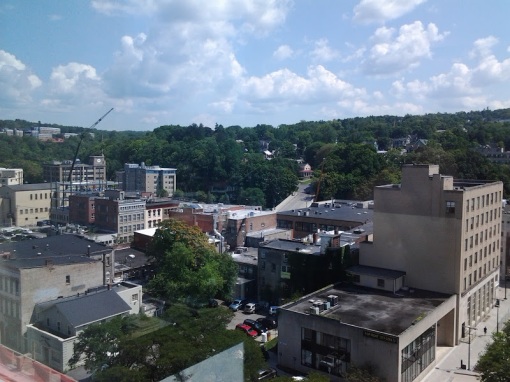
1. Campus Advantage has released revised parking numbers for its 11-story State Street Triangle project. According to newly-released documents here, parking will be handled with a “four-point program”:
I. The primary component is that CA is negotiating a deal for 250 parking spaces in the upper levels of the Cayuga Street garage. The document notes an average surplus of 300 parking spaces per day.
II. The city is willing to let CA reserve up to 100 parking spaces in the Seneca Street garage.
III. CA has identified 75 underused spaces in the Green Street garage, but no formal deal is planned yet.
IV. Surface parking lots near Cornell and in other parts of the city that could handle parking for those who only need vehicles on weekends or for holiday trips.
Given typical student vehicle ownership rates of about 27% (27% of 620 = 167 spaces), point I will probably be enough to handle resident traffic. Commercial traffic, estimated to be about 64 spaces in the SRF Associates traffic study, would more likely be taken care of by point II or III. So the parking situation appears to be better thought out at this point. CA is also planning a bike share and an Ithaca carshare location. Whether it’s enough to please city staff, we’ll see.
The revised document notes construction traffic would enter the site from E. Green Street, and exit via Seneca Way and East Seneca Street.
Regardless, some of the reactions from city officials have been quite strong – the following quote comes from a report from 3rd Ward councilwoman Ellen McCollister from last month’s IURA meeting:
“Common Council may end up concluding it made a mistake when it re-zoned that part of the city without examining the issue more contextually and architecturally.”
State Street Triangle will be undergoing a public hearing at Tuesday’s city Planning Board meeting, and the committee will be going over the project’s City Environmental Quality Review forms. CEQR is the city’s more stringent version of SEQR, and is used to assess project impacts – basically, mitigating the issues created by the project, and making sure it’s a net positive for the community. No voting is expected.
State Street Triangle has also applied for CIITAP tax abatements, but the IDA meeting has yet to be scheduled.
2. Quick update on 406/408 Stewart – a copy of the Ithaca Landmarks Preservation Council (ILPC) from last month indicates that council members are across the spectrum when it comes to 408 Stewart (bluish-white building above) still being historic, and if a new apartment building will be built on just the site of 406 Stewart (red building, destroyed by the Chapter House fire), or on the site of both 406 and 408. Members had to stress to themselves to look at historic value and reconstruction separately, and the purpose of the site visit was to help figure out a decision. There’s been no news yet, but we’ll see what happens.
3. Over in the village of Groton, a small development project is stirring debate of its own.
The project, proposed by Rick Uhl of Genoa, calls for four duplexes and four single-family homes, for twelve units total. The temptation is there to approach this with urban condescension, but for Groton, population 2,400, it’s a big deal.
The homes would be built on several already-subdivided lots on a new road coming off of Elm Street on the eastern boundary of the village. The original plan called for duplexes on the west side of the street and closer to the village center, while single-family homes would be built on the lots on the east side of the street.
The debate lies with proposed zoning changes in Groton – a zoning change currently being considered by the village would downzone parts of the town to single-family homes only. That includes the lots the duplexes are slated for.
The zoning has been a source of debate among homeowners in Groton, because a number of them own larger homes that they’ve turned into duplexes, living in one unit and renting out the other. Although the law grandfathers in current buildings, they worry it could be a hassle in the future. The county’s planning department has also expressed issues with the plan, saying that it creates numerous non-conforming lots and that it goes against the county’s comprehensive plan.
A compromise had been reached between the developer and planning board last spring, where duplexes would be built on the new street’s east side and single-family homes on the west side (so as to keep apartment dwellers from mixing with family homes), but more recently the village has made moves toward an all single-family plan anyway, which is creating some consternation since it tosses the compromise out the figurative window.
The Times notes that a decision on the zoning, and the compromise by extension, is expected at the September meeting of Groton village’s Board of Trustees.
4. Looks like there’s going to be a lull in activity in the town of Ithaca for the next few weeks. The Planning Board meeting for the start of September has been cancelled. The Planning Committee, which is comprised of the town board members and planning department staff, will be discussing a “family entertainment facility concept” for the intersection of Elmira Road and Seven Mile Drive, and modifications to the Planned Development Zone for the South Hill Business Campus (SHBC), an industrial and office park that reuses the old NCR headquarters.
A quick email with SHBC manager Linda Luciano says that the meeting will be to expand the business types allowed under the PDZ, because they were uncertain who would be interested when they first renovated the facility, and they wish “to support a more wide array of possibilities”. No expansion plans are on the table, although rough plans have been around for a while.
Readers might recall that Maguire dealership chain proposed a HQ and expanded facilities along Elmira Road and Seven Mile Drive, but the plan was dropped last December due to differences in opinion on appropriate zoning for the site. A mini-golf plan was also floated a few months ago, but later dropped from consideration.
5. Here’s something worth a short note – a vacant 2.01 acre commercial property in Dryden Village sold for $31,500 on Wednesday the 19th, well below its $150,000 assessment. The buyer is an LLC called “NBN Properties”, registered in July 2014. A separate document identifies the members of the LLC, one of whom is the president of John C. Lowery Inc., an Ithaca construction company.
At a glance, this story had appeared much more interesting – the P.O. Box NBN Properties is using once belonged to Ed LaVigne, who’s running for Lansing town supervisor. But LaVigne stopped using the P.O. Box in 2014, which allowed NBN to reserve it.
Regardless of who runs “NBN Properties”, the site is a potentially good location – Poet’s Landing was built just a few minutes’ walk away to the west, and the DOT has been aiming for a move next door on an adjacent 10.8 acre parcel to the north. The county has paid for a feasibility study, now underway, for moving the DOT from the city waterfront to the location off Enterprise Drive in Dryden village (costs have delayed the move for years). This part of Dryden village has seen some other new businesses in the past few years, including a microbrewery and a Dollar General. If anything interesting comes along, expect a follow-up.

6. Nothing “new new” coming up at Tuesday city Planning and Development Board meeting, but plenty to talk about. Here’s the agenda, a rundown of what to expect.
A. Subdivision – continued from last month, a subdivision at 106-108 Madison Street on the northside. The applicant seeks to create a lot for a new single-family home
B. 1. Harold’s Square, 123-129 East State Street
The project was approved two years ago this month, but no building permits have been filed. Under that circumstance, an approval is only good for two years. The applicant is looking for a re-approval with no changes. A contractor associated with the Cornerstone Old Library proposal estimated construction on the 11-story, mixed-use project would begin this fall. Harold’s Square developer David Lubin is seeking to bring retail, office space, and 46 apartments to the market.
2. INHS’s 210 Hancock Street affordable housing proposal is up for preliminary and final approval
3. Final approval for the Dibella’s proposed in Southwest Ithaca
4. Discussion on State Street Triangle, see above
5. Public hearing and possible prelim and final approval for John Novarr and Cornell’s 209-215 Dryden Road academic/office building
6. Sketch Plan – Old Library proposal, Travis Hyde. Not exactly new, but I’ll give it the standard project summary next week.















































