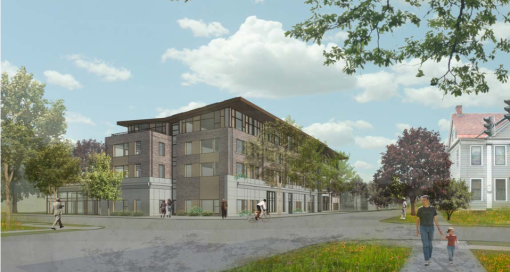Most of the time, writing up initial project pages is mostly background details, along with whatever scant details were included in the sketch plan. It usually makes for an exciting post, though occasionally lacking in details.
Now here we have the total opposite – a project where many of the details have already been gone over with a fine-toothed comb. Here we have the county legislature’s preferred development for the Old Library site at 310 North Cayuga Street, the DeWitt House Senior Apartments. It has a website, a completed Site Plan Review (SPR) application (here), and the county is heavily involved with the approvals process.
I’m not going into the debate between this and the Franklin proposal with this piece. It’s intended more as a project summary.
Plans call for a mixed-use, 4-story, 72,500 SF building. On the upper three floors are 39 1-bedroom and 21 2 -bedroom apartments aiming for the middle of the rental market, and serving renters aged 50 and older. Approximately 40 parking spaces will be provided, as well as CarShare and a shuttle. Along with the apartments, there will be community space on the southeast corner of the first floor (2,000 SF), new digs for senior services non-profit Lifelong on the west side (6,500 SF), and office/retail space facing Court Street (4,000 SF).
The building will deconstruct the old library, and there are plans to reuse much of the foundation, steel, and possibly the brick from the 1967 structure. The one-story Lifelong building at 119 West Court Street, which dates from the 1950s, would also be taken down. The Lifelong annex building at 121 West Court Street, which dates from the late 1800s, would be renovated into a guest house for those visiting friends and family living in the apartments.
HOLT Architects, which is among a few local firms to have accepted the Architecture 2030 Challenge, has designed the building to be carbon-neutral. Solar panels, rainwater collection from the roof, and a Combined Heat and Power system (CHP) are some of the green features.
The project is being developer by local developer Travis Hyde Properties, and the design is the work of local design firm HOLT Architects. Contact info for both is provided here. TWMLA Landscape Architects, Esther Greenhouse, T.G. Miller Surveyors & Civil Engineers, Elwyn & Palmer Structural Engineers, and Delta Engineering are also providing services.
The SPR application indicates that the $14,000,000 building is aiming to launch construction in June 2016, and finishing up 12 months later. However, the timeline in the SPR says construction wouldn’t start until February or March of 2017, with completion in summer 2018. The renovation of the Lifelong Annex would be completed by the end of 2018.
The DeWitt House project will need not only approvals from the city Planning and Development Board, but also the Ithaca Landmarks Preservation Council (ILPC), since the land is a part of the DeWitt Park Historic District.





Hopefully the new renders will put to rest some of the doubts about this project; it actually has a lot of the eco-architecture features and street animation a lot of the supporters of the Franklin proposal were looking for.
The idea of multiple new retail outlets potentially animating Court Street is exciting; maybe these spots could even fill more easily than those controlled by Ithaca’s most notorious landlord that currently sit vacant downtown.
My only complaint with the design is that the courtyard opening toward DeWitt Park breaks the street wall and misses an opportunity to frame the square to completion, but this is a minor flaw compared to the much less urban site plan of the old library building.
I wondered about the lack of street definition on the Cayuga St side too. Looking at these new renders, though, I think I see what they were going for: In the shot rendered from the perspective of Dewitt Park, it looks like the park flows into the courtyard through the continuous green space between the buildings. Maybe they wanted the tenants in the courtyard to feel connected to the park, or make the park seem bigger.
I still think those upside-down roofs are ugly, though. It would look much better with a peaked roof that matched the style of the old houses around it.