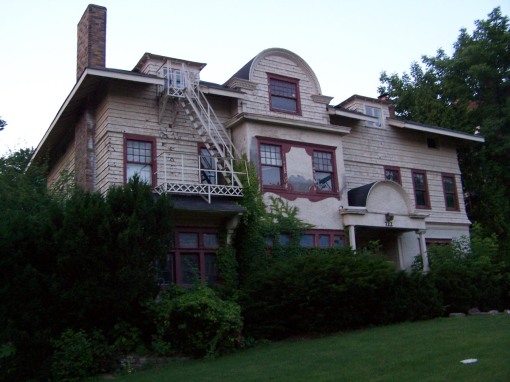Photos obtained from the book “Cornell in Pictures: 1868-1954”, compiled by Charles V. P. Young 1899.

As mentioned previously, Sibley was constructed in three parts; the first, which is the West Wing of the current building, was built in 1870 and named for one of the original trustees of Cornell, Hiram Sibley. The East wind would be built in 1894,and the dome was constructed in 1902 [1]. Apart from stone Row, this was the first building that the University built that still stands today (the university did not build Cascadilla Hall).

A map of campus, circa 1954. Some of the notable differences
I. Kappa Alpha Society’s house was where Snee Hall stands today. The house was torn down to facilitate construction of Hollister Hall in 1957-58, so KA moved to South Avenue. The Old Armory, built in 1892, was also torn down.
II. The road that was Central Avenue up until the 1990s cut between Franklin (Tjaden) and Sibley. Morse Hall would be torn down within a year of this map’s publication to make room for a parking lot, which would then be replaced by the Johnson Museum of Art that began nearly two decades later.
III. Boardman Hall is still there…in terms of aesthetics, I wish it was still there today too.
IV. ILR was located in temporary buildings (quonsets) on the Engineering Quad (which still had yet to fully develop). Law Hall, Moore Lab and the other smaller buildings where the ILR school stands today were the vet school buildings. Schurman Hall would come on line five years later, which facilitated the demolition of Law Hall in 1959, and for the construction of Ives Hall and Catherwood Library, which would be completed in 1962.
V. The Johnny Parson Club. More on that later.
VI. Alpha Xi Delta’s House is where the Prospects of Whitby co-op is located today. AXiD closed in 1964 and would be off campus for 40 years. Even the house they live in today is still own by Delta Phi Epsilon sorority (which closed the year before Alpha Xi Delta was brought back to campus). Chi Omega lived in the light purple house with the red tile roof on Wait Avenue, and would move to Phillips House (Sigma Alpha Mu’s current house) when that building was built on Sisson Place in 1956.

A poor photo (my shaky hands, I regret) of the Statler Inn. Prior to the 150-room hotel built in 1986-87, the Statler Inn was the premier facility, with “modern classroom” and 36 rooms. Another hotel was located in the upper floors of Willard Straight Hall where the lofts are today, and those would play a prominent role in the takeover of Willard Straight in 1969.

Prior to the Maplewood Apartments, veterans attending Cornell post-WWII had the option of living with their families in “Vetsburg”, on Maple Avenue.

Back in the days before Day Hall, the lot was the site of a parking lot and the house of Professor Babcock, which was the first faculty house built on campus. Back in the day, it was common for houses to be on campus, where the Human Ecology school is today, where the Engineering Quad is today, and even on Central Campus. This was the last central campus house, and it was torn down to facilitate Day Hall’s construction (completed 1947) [2].

To save my breath, I’m going to quote a DUE from August 23, 2007:
“The Johnny Parson Club was named after a mechanical drawing professor in the Engineering college from 1895 to 1938. It’s said that he was the one who established ice skating on Beebe Lake. In addition, it was he who began the Cornell hockey tradition, by encouraging students to form a team. In 1922, the University built a two-story facility where skaters could spend time, eat, drink, and warm up, naming it after Professor Parson. However, in 1958, when skating events were moved to Lynah Rink, the University chose to take down the top two floors of the Club. The remaining basement area was covered and is now used by Cornell Outdoor Education. [3]”
Rather nice place, from the looks of it. Tudoresque.

Bacon Baseball Cage. The first Cornell mascot bear, Touchdown I, was housed here in 1915. [4] The building would be taken down for the addition of the press-box and more seats at Schoellkopf.

Laying the cornerstone for Goldwin Smith Hall in 1902. The building that is currently the north wing was constructed earlier on as the Dairy Science building.

Law Hall, a couple small ag buildings, and the third observatory. It would be torn down for Barton Hall in 1915, and replaced with the observatory on north campus in 1924.

Schuyler House, the grad dormitory, used to be Cornell Infirmary. Next door is the Sage House. This was a time when students lived down the hill in fraternities or boarding houses, so it made sense to have the infirmary between the city and the college.

Speaks for itself. Screw pumpkins on the clock tower, I’m going to go tear down the bridge into Collegetown.

Fancy arc lighting. The house in the back was the stately home of Presidents Adams (1885-1892) and Schurman (1892-1920). It was torn down for Baker Lab shortly thereafter.

All the functions of a 1900s barn (where the CCC is today), all the appearance of a redneck’s idea of Count Dracula’s castle.

Can we reconstruct this building as a dorm? Please? Hey, I know Morse Hall was burnt down by a fire and all in February 1916, but the design can be retrofitted with today’s safety standards. Really.
[1]http://www.cornell.edu/search/index.cfm?tab=facts&q=&id=651
[2]http://www.cornell.edu/search/index.cfm?tab=facts&q=day%20hall&id=239
[3]http://ezra.cornell.edu/posting.php?timestamp=1187848800
[4]http://cornellsun.com/node/17613


















