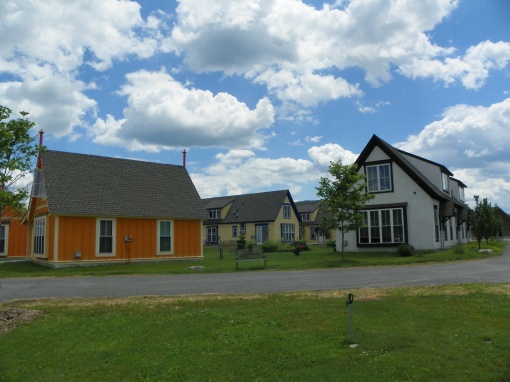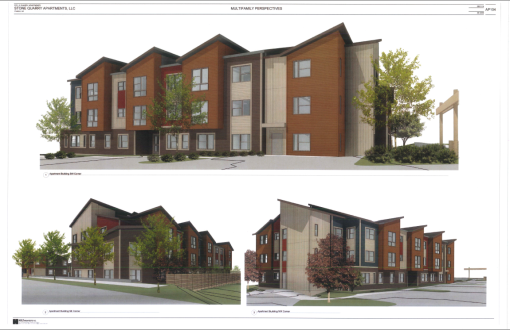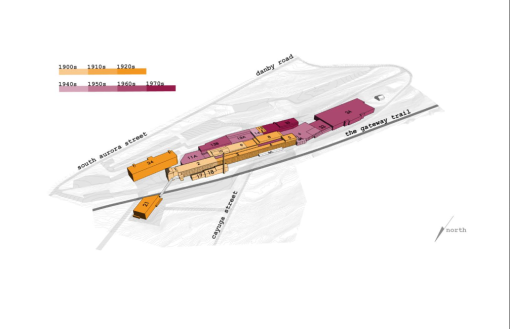
Birthday number six. As blogs go, Ithacating is an old-timer. Many blogs stop within weeks, months, sometimes they limp into a year or two. Going into its seventh year of writing is something of an accomplishment. As with each birthday, here’s the statistical summary:

In previous years, the blog averaged 82, 166, 199, 216 and 182 hits daily. At this time last year, I was actually pretty concerned about the drop in traffic, thinking that the blog’s best days were behind it, and it would just be a slow decline until I finally gave up the ghost.
Before taking that drastic step, I figured I’d change up tactics first. For one, the twitter account was started on February 2nd; I try to keep many of the twitter posts unique, so that followers aren’t just getting rehash of the blog. About 500 hits have been from twitter (the vast majority from the Ithacating account), which accounts for about 2% of the blog visits over that Feb-Jun period – not enormous, but notable. After search engines and facebook, it’s the third largest source of visitors. I also started to leave links to other entries in posts, a practice I had shunned for years as a form of shameless self-promotion. I came to realize that, for easy info access, convenience outweighed modesty. However, I firmly maintain no one will ever see links to this blog on my personal Facebook or LinkedIn accounts.
Second, I decided to borrow methods from Ithaca Builds; in some ways, Jason was the kick in the rear this blog needed to get back on its game. A daily check of city document uploads allow this blog to be among the first, if not the first, to report on new proposals and developments, and when I get around to a photo tour every few months, I break them up into individual projects – much less photo lag, and a steadier flow of entries. The old maps I did for a couple older entries were also “retired”, seeing as the HTML version on IB is much more useful. Jason has his strengths, and I have mine; I like to think we’ve both found respectively niches that complement the other writer’s work.
Another small detail is seen here – many blog posts are now written in advance and scheduled. I wrote this two days ago, leaving out the actual numbers until today.
Over the years, the content of this blog has also evolved quite a bit. At the start, it was largely Cornell, Cornell facilities and Cornell history. However, I eventually started to work my way through most of those topics, and ideas became fewer and further between. The Ithaca development entries, which were a small portion in the beginning, began to take up a larger proportion of the topic matter. I don’t regret this move, but it definitely changed up traffic patterns and what visitors come to this blog for. If anything, it makes me feel a little self-conscious when I get emails or comments give me far more credit than I feel is due. If I became an expert on Ithaca development and urban planning, it wasn’t my intention. I just prefer to not look like an idiot when I write something up.

Anyway, the numbers: as of 3 PM today (note that the blog time is GMT), there have been 56,700 hits, a daily average of 155 hits over the past year. But, looking year to year by month since the big drop after January 2013, numbers are up 20-50%, a pattern that looks to continue this month. It took some work, but this blog is bouncing back.
Looking over the past years, there have some Cornell-related posts, a topic near and dear to my fingers, if not my heart. Buildings named for “friends” of Cornell, Cornellians in the Olympics, and the “Fast Facts” entries.
I sill do construction updates once in a while, though mostly I’ve left those to Jason’s domain. About the only ones I visit more often are the Belle Sherman Cottages and the Boiceville Cottages; I actually feel a little bad about the Boiceville updates, because I have the remarkable ability to make the place look unattractive every time I take photos, due to it always being grey or cold when I pass through. In the past year, Seneca Way finished up, the Argos Inn opened (and I hit up its bar), Collegetown Terrace continued construction, and Breckenridge welcomed its first renters. Harold’s Square received approval, the Marriott and Hotel Ithaca dragged along (but at least one has started and one is about to start). Many projects were announced, including hotels at 339 Elmira and 371 Elmira, a new apartment building for Collegetown, 323 Taughannock, the Chain Works District, and everyone and their grandmother wants to redevelop the old library. It’s been busy, and sometimes it’s hard to keep up, which I consider a good thing. History has taught me that not everything proposed will be built, but I’m optimistic much of it will, to the benefit of the city’s bottom line.
Over at Cornell, the Gannett addition was formally announced, the Statler planned yet another makeover, Gates Hall opened and the Dairy Bar reopened. Klarman Hall is underway and a new “Sesquicentennial Grove” is planned for Libe Slope. Lastly, I had my random topics, usually on the weather, the keyword bar, or my borderline obsession with 115 the Knoll.
It’s occurred to me that I have never written a “birthday” entry in the same place. Last year, about a week after that post, I did an interview for an air quality scientist job in Albany; after having an attack of conscience and turning down a job in California in December 2012 (the pay was great, but if I was going to hate the work, it wasn’t worth the move), I had felt that I was stuck in a rut. A few days after that June 27th interview, I received a phone call at 1:55 PM on July 1st, extending to me a job offer. It was great, because I was working night shift as a ship router, and had been woken from my nap; the excitement was tempered by drowsiness. I put in my notice, moved up here in late July, and here I am. I don’t want to “settle” in one tier of one job for too long, but it’s not a bad place to be for the time being. In a way, these anniversary entries are a timestamp of my life, one of many things I’ve enjoyed in these years of writing. I hope to make more timestamps in years ahead.








































