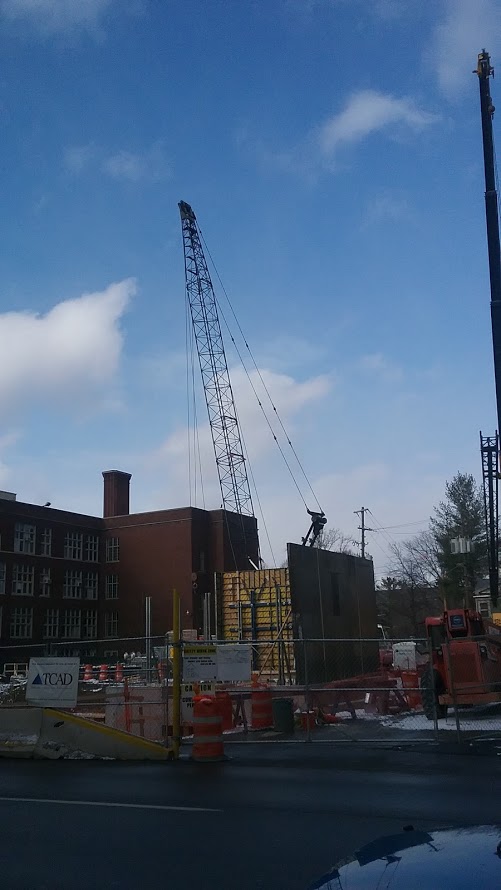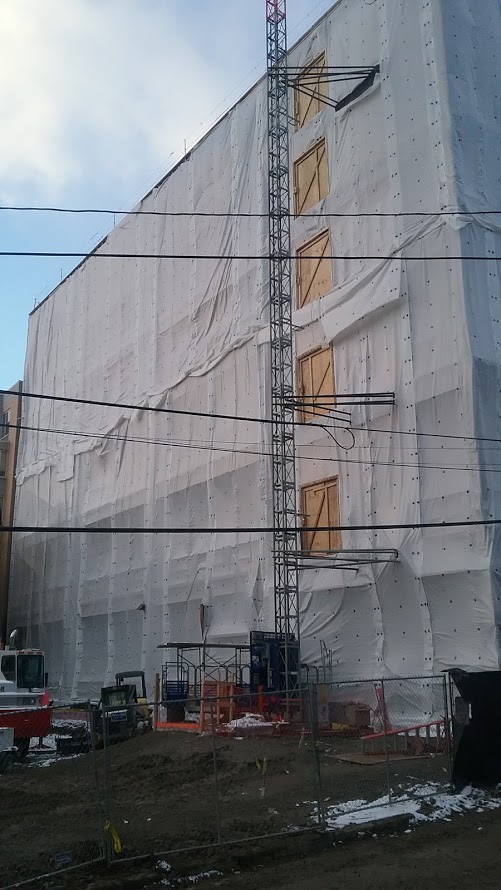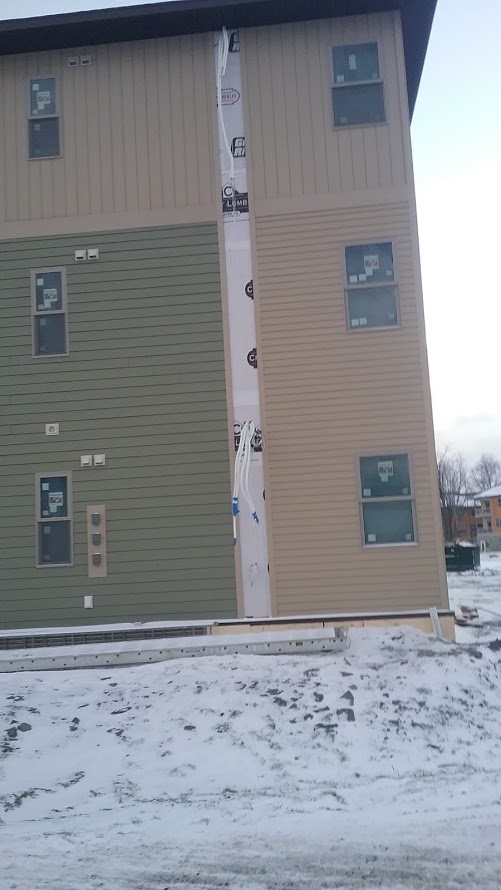
1. Another fairly quiet week for that Christmas-New Year’s lull. There wasn’t anything too noteworthy in real estate transactions, but thanks to a construction loan filing, we have a figure for the construction cost of Modern Living Rentals’ 902 Dryden Road project – $1,192,550. The 8-unit, 26-bedroom townhouse project is being financed by Elmira’s Chemung Canal Trust Company, a regional bank which has been looking to expand its presence in the growing Ithaca market. Most mid-sized building loans like this are financed by Tompkins Trust, and this appears to be the largest project CCTC has financed locally; checking the records for the past 12 months, they’ve previously financed a few single-family homes and that’s it. A larger loan like this might be a sign that they’re building confidence in the project and the market.
2. Sticking with MLR, a glance at their webpage gives an interesting detail – the 87-unit, 87-bedroom 815 South Aurora project is now described as having 125 bedrooms. The multi-story apartment project sought and persuaded the city to reduce cellphone tower no-build radii last spring so that it could be built near the South Hill telecommunications mast, but because the city only reduced to 120% of height instead of tower height plus 10 feet (meaning 206 feet instead of 180 feet in this case), the project has to be tweaked. No revised designs have been released, but should something come along, you’ll see it here.
Side note, the website has an easter egg – clicking on MLR’s Commons placeholder gives you the 2015 downtown market summary from the DIA.
3. For those interested in learning more about Cornell’s north campus plans, video from one of their meetings can be found online here. The key takeaways – the first building, when it is built, has to be larger enough to function as swing space for Balch Hall, which appears to be first in line for renovations. Balch has 437 bedrooms, to give an idea of the potential capacity of the first new dorms. Dickson is larger (527 beds), but its renovation will be split up over two summers, allowing for partial occupancy while renovations are underway. Lot CC could potentially be replaced with 1,000 beds in multiple buildings, as well as a dining facility (a new dining facility is seen as less urgent and would be further down the line). Those new dorms would eventually be geared towards sophomores, multi-story but “contextual” in height. It sounds like the first concrete plans are expected to be ready by the end of the 2016-17 academic year.
4. The Common Council will be voting on some bond issues next week that will fund several municipal projects. $500k for street reconstruction, $367k for municipal building renovations, $653k for street lights, $600k for a replacement water tank on Coddington Road, $101k for bridge inspections, $181k for the Stewart Park pavilion, $51k for site improvements to the Hangar Theatre property, $134k for design and scoping costs for the Brindley Street bridge replacement, $340k for the Cascadilla Creekway project and a replacement ped bridge at Sears Street, water mains, traffic lights, traffic calming, new police cars, all totaling $6,464,450. A separate measure calls for an additional $950k in bonds to cover the costs of the Stewart Avenue bridge repainting and reconstruction.
Some of the money covers design studies for intersections – of particular note is a study considering a roundabout at the “five corners” intersection at Oak Ave/Dryden Rd/Maple Ave, which could be a welcome change from that awkward traffic light currently there.
The city issues bonds twice a year, in January and July, to cover its various construction projects. Some of it gets reimbursed with state and federal dollars.
5. I cheaped out on my Voice summary of the top development stories of 2016 – there are only 5, but only because there was no way I had time to do ten this week. Here are five that missed the cut – the cancellation of State Street Triangle and the rise of its replacement, City Centre; the Tompkins County Housing Summit and the Danter Study, which are important but not really attention-grabbing; some progress in affordable housing, with Cayuga Meadows, 210 Hancock, Amici House and Poet’s Landing; the continued growth of Collegetown, with the opening of Dryden South, Dryden Eddy and Collegetown Crossing, and the entrance of the College Townhouses, 210 Linden and 126 College; and the growth of the local economy, which if the numbers hold up to revisions, 2015-2016 will have the second highest year-over-year gain in jobs since 2000 (#1 is 2011-2012).
When thinking about what’s in store next year, it’s a little sketchy because of impacts from the incoming Trump administration, and how that could impact the national economy – but if things stay consistent on a large-scale, than Ithaca can expect continued modest but steady growth, mostly in meds and eds, with a bit in tech and hospitality. We’ll probably see a couple new projects proposed in downtown and Collegetown, and maybe some smaller residential and commercial projects in other neighborhoods, like the Elmira Road strip and State Street Corridor. The town of Ithaca, it’ll depend on if they get their new zoning sorted out; if they do, there might be a burst of new proposals in some areas. The other towns, it’ll be hit or miss, maybe a larger proposal in Lansing or Dryden but otherwise scattered-site single-family, par for the course. Also, keep an eye out for more housing proposals from Cornell.
6. It’s quiet week, so let’s finish this up with a little water cooler gossip. From the rumor mill, some of the potential tenants being discussed for the Masonic Temple include a microbrewer (good thing the city just updated their zoning to allow microbreweries), professional event space, and a church. That last one seems a little unusual, but to each their own. The renovation plans call for three rental spaces, one of which is geared towards restaurant tenants.




























































































