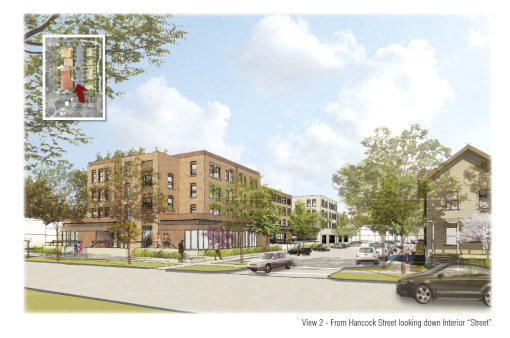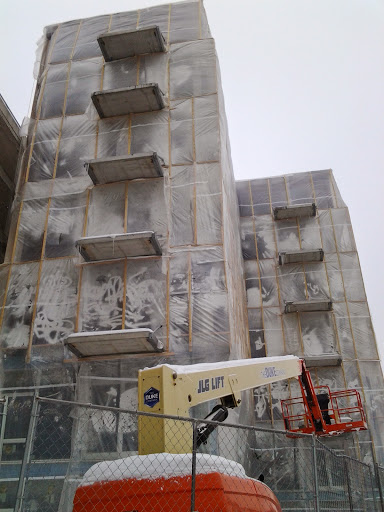1. We’ll start this off with a little investigative work. A large medical office building at 821 Cliff street sold for $945,000 on February 23rd. The sale also came with two other adjacent parcels of undeveloped land, totaling just under 5 acres. Primary Developers Inc. (local developer Mauro Marinelli) sold the building and lots to an LLC with the oh-so-patriotic name “American Blue Sky Holdings LLC”. A little digging reveals the LLC is registered to a Lansing address that is also used by a renting company called Red Door Rentals. This company has never been in the news previously, and its website is nothing but a title page and an email address. A little more digging shows that it’s a recently-launched local business managed by Greg Mezey, a Cornell employee (and alumnus, as his name is familiar to me from when we overlapped as students several years ago). Red Door Rentals has 3 properties and 19 bedrooms, so this purchase is surprisingly large for a small rental company. I think it’s worth keeping an eye on this, watching to see if there’s any intent to redevelop the parcels, or if the LLC is just going to stay the course. Although the healthcare industry is a growing sector with stable tenants, a possible site redevelopment isn’t out of the question – previous owner Marinelli had plans approved in 2007 for a 44-unit apartment complex on a vacant parcel just north of the sold properties, but the project, called Bella Vista, was never built.
2. Well that was fast. It’s hardly been a week and 2 of the 5 units (the middle one and the second from right, lots 21 and 22) in the second phase of the Belle Sherman Cottages townhouses have already been reserved as of the 25th. These are not cheap, they’re going for near $300k. Taking guesses – wealthy parents of Cornellians, or permanent residents?
It may seem like these are a frequent topic of this blog, but that’s because unlike many local projects, they have a strong and regularly updated online presence, which makes my work much easier.
3. There hasn’t been much news about the Old Library site as of late, because the four entities invited to submit detailed proposals have until March 20th to get all their paperwork in. But one thing worth noting is that the Cornerstone project, the only one which has an affordable housing component, is asking for a non-binding letter of interest from the Ithaca Urban Renewal Agency. If selected, the IURA could offer Rochester-based Cornerstone and its partner the Ithaca Housing Authority up to $200,000 towards the development of approximately 70 affordable housing units.
In terms of community support, the Cornerstone project has garnered little interest, with the eco-friendly Franklin/O’Shae proposal and the DPI condo proposal receiving the most support. While this is the only project that offers affordable housing units, they’re apartments rather than purchasable units, and every proposal submitted in the RFEI misses the county’s (overly high) expectations in some form.
4. It’s not uncommon to find apartments through Craigslist, but at least one stalled local project is trying to find retail tenants through the online classifieds website. The project in question is the “College Crossings” development, which comes up in news updates once in a great while – since approval in 2012, the site has been cleared, but not a whole lot else has happened. The second floor was revised from office space to 2 apartments with 9 beds total, which is arguably a better fit and easier to finance in the Ithaca real estate market, and the developer (Evan Monkemeyer of Ithaca Estates Realty) claims to have two of its six retail spaces leased (for a Subway and a Dunkin’ Donuts), with a potential lease on a third space pending – as the site has claimed for months, if not years.
Apparently, the developer is now turning to Craigslist to lease the remaining spaces. Will it be effective? Maybe. It seems the project’s not totally dead, but there’s plenty of reason to be skeptical of this mixed-use shopping center ever coming to fruition.
5. Looks like we’re about to shatter the old record for the coldest month ever recorded in Ithaca. Thanks to that -22 F Tuesday morning (the last time Ithaca was that cold was January 22, 2005; in fact, I can only find 10 days that were colder in the entire 122-year record), the monthly average stands at 10.6 F, 0.7 F less than 1979. Saturday will not be enough to warm up the average, so February 2015 will go down as the coldest month in Ithaca’s recorded history. Yay?



























































