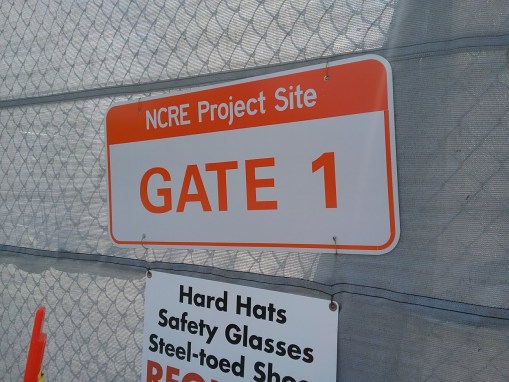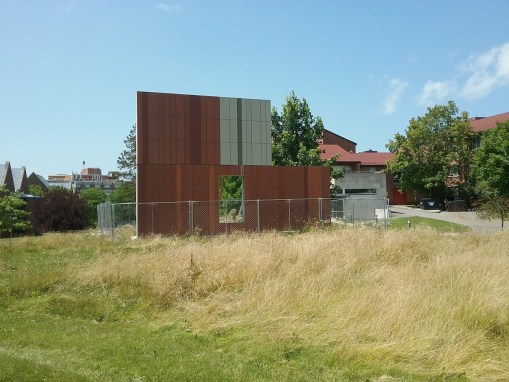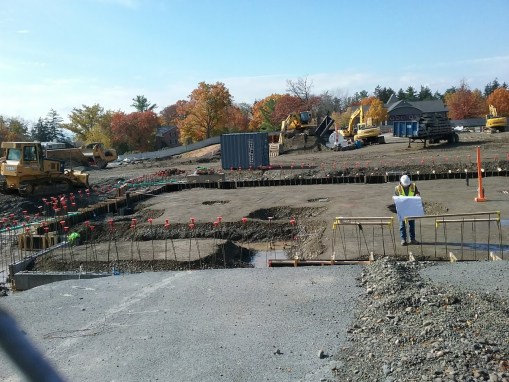The NYS DOT county facility plans are moving forward. The state bought its 15 acres from Tompkins County for $840,000 according to a deed filed on April 2019, and on its second try, the state secured a competitive bid from Streeter Associates of Elmira. The building is classified as a sub-residency facility, a step below a primary regional facility (the main office for Region 3 is in Syracuse).
The project has been in the works in some form since at least the mid 2000s. The existing waterfront property built in 1958 is cramped, local traffic impinges on operations, and it poses environmental risks (the salt barn is too close to the inlet). The joint planning efforts between the NYSDOT and Tompkins County identified a 10.8-acre site in the Village of Dryden, at the intersection of Ellis Drive and Enterprise Drive, for a new maintenance facility. That property was acquired by NYSDOT in 2006, but it was never built out because internal analyses raised concerns about how quickly trucks would be able to get to state-maintained highways on the west side of Cayuga Lake. DOT still owns that property.
With the waterfront study completed by Fisher Associates in 2015, it became clear that an ideal location would be closer to Ithaca. By the fall of 2016, it became clear that the site near the airport suggested in the previous study, was the location that the county and the state wanted to go with. The county has seen the DOT site as a major component of a proposed airport business park, but lack of demand as noted in the 2016 Camoin Associates study put the kibosh on that plan, and so the NYS DOT will be there by itself for at least the next few years.
To review, the plans consist of the 30,000 square-foot sub-residency maintenance building, a 5,000 square-foot Cold Storage unit, an 8,200 square-foot salt barn, and a 2,500 square-foot hopper building (covered lean-to). The proposed maintenance building will have vehicle storage for 10 trucks, a loader and tow plow, with one additional double depth mechanical bay and single depth, drive-thru truck washing bay. It also includes an office area (three rooms), lunch/break room (30 people), toilet/shower/locker rooms, storage rooms and mechanical/electrical rooms. The site will also contain stockpile areas for pipe, stone and millings, and ancillary site features include parking for 40 vehicles, and stormwater management facilities. A new access drive will be constructed from Warren Road (more specifically, the address will be 960 Warren Road).
The town has been less than pleased with the project, which is not bound to zoning code because it’s a public resource facility owned and operated by a government entity. Rather than voice approval, the planning board voted to acknowledge that they simply had no authority to control the project (in fact, the Federal Aviation Administration [FAA] was the lead agency for environmental review, since the site is in the flight path of the airport’s runway). Some modifications were made to the plans at the town’s request, such as the fueling station being moved onto airport property across Warren Road, but neighbors are still unhappy that snowplows and heavy-duty maintenance vehicles are about to be their next-door neighbors.
The facility is expected to be open by the end of the year. Once all staff and equipment have been moved in, the county may pursue a request for proposals/requests for expression of interest for the current DOT property on the shores of the inlet near the Farmer’s Market. A 2015 feasibility analysis found that the site could conceivably host a $40+ million mixed-use project, and the site has become more amenable towards redevelopment with the enhanced density and use provisions made to the city’s waterfront zoning in 2017.
Presently, the site is being cleared, graded and underground utility connections are being laid. It would appear this will be likely be a “T-shaped” slab foundation – excavate the perimeter for the footers, build forms for the footers and foundation walls, lay down gravel and rebar grids for the slab, pour the concrete for the footers, let cure, pour for the foundation walls and let cure, and then after they’re checked for any flaws after curing, the slab can be poured. The earthwork has been subcontracted out to Binghamton’s Gorick Construction, who also did the demolition and foundation work for Library Place in the city of Ithaca.

















































































































































































































