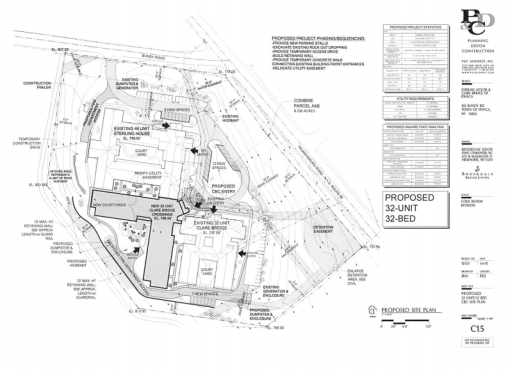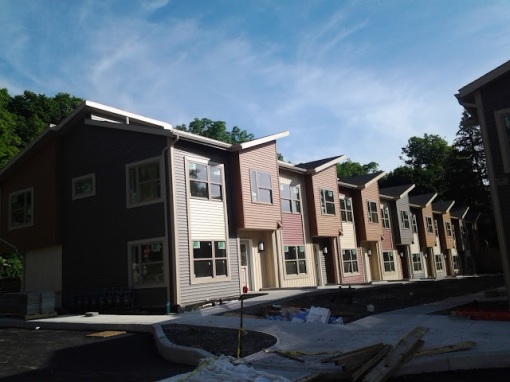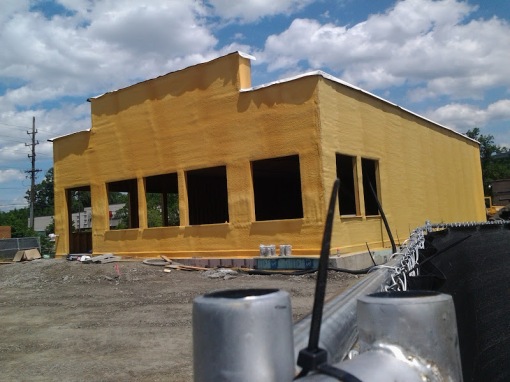

1. Pretty much everyone was caught off guard by the planning board’s decision to send 201 College Avenue to the Board of Zoning Appeals on a previously-undiscussed zoning technicality. The issue has to deal with facade height in connection to the length of a continuous wall – the argument being pushed by board member John Schroeder is that, since there are primary walls on College Avenue and Bool Street, the H-shaped proposal isn’t technically valid and the deep indentation actually has to be two separate buildings, one slightly shorter than the other since the site is on a slope. This was the subject of a prolonged and heated debate, since the code’s pretty ambiguous in that regard, and (as shown below) the design elements shown in the form district booklet demonstrate buildings with architectural indents/setbacks.


If recollection serves correctly, something similar came up in a previous discussion two years ago with 327 Eddy Street. The project fills the entirety of a sloped lot, but there was a hazy interpretation regarding one’s definition of floors and height where one could have called it 8 floors, so it had to be clarified and it became the average proposed height for cases with a sloped parcel. In this instance, there was one primary wall, on Eddy Street, which is why there’s just enough wiggle room left that a clarification request, however targeted it may be, is legally valid. The board agreed 4-3 to let the BZA issue a determination on 201 College, which could come anywhere from August 23rd to September 6th. That means a late September approval is maybe the best bet. That’s probably too late for an August 2017 opening, so whether or not the project would move forward (which could be immediately or in summer 2017 for a 2018 opening) if given approval is another question.

There is one other thing that is worrying from an impartiality standpoint. John Schroeder and Neil Golder served together as Collegetown’s Common Council reps in the 1990s. Although Schroeder’s not the biggest fan of Collegetown development, he hasn’t raised this much of a concern over other projects, and Neil has been very, very active in his outreach. There could be an argument that he should have recused himself from the decision-making process, or at least have formally acknowledged his longstanding professional relationship with the project’s primary opponent.


2. Also from the Planning Board meeting, further discussion of the Trebloc project. Those following the IJ’s Nick Reynolds’ Twitter know that there was some talk about big changes with a lot of wonk talk, and this is what it has to do with. My thanks to my colleague Mike Smith for his notes.
Basically, Newman Development is floating a few different approaches to the site layout. One calls for a plaza area on State Street (the “accordion” approach”), one calls for green space (the “courtyard” approach), and the third actually breaks it up into two separate buildings. In these theoretical layouts, the square footage and number of units is kept roughly equal. All three also keep at least some emphasis on the corner facing the Commons, because that’s where the concentration of activity is, and that’s what’s going to appeal the most to first-floor retail/commercial tenants.
Each approach comes with pros and cons. The “accordion” approach opens up the sidewalk, but it opens away from the Commons (i.e. not appealing to pedestrians or retailers) and makes unit design tricky. The “courtyard” approach has public-ish green space, but it would be in unappealing, constant shadow – even if the building were just a few floors, the low angle of the sun in the cooler part of the year would keep light from reaching the courtyard. The two building approach offers an alley that could be interesting, but would likely not see much use since there’s very little activity towards that block of Green Street. Given the flaws in each, the inclination is to stay with the current “fish hook” shape, but the developers wanted to hear the planning board’s thought before committing to a layout.
Planning Board responses ran the gamut. A few members supported the State courtyard option, or stepping back the portion on State Street but building taller portions on Green if there’s a need to compensate (zoning’s 120 feet, so there’s perhaps two floors they could feasibly do that with, like an 11-story/9-story/7-story step down, without having to make a trip to the BZA and throwing additional, funding-jeopardizing uncertainty in there). One board member asked about a courtyard on the roof. The project will be pursuing tax abatements, with the hope that with those, density and smaller units, they can appeal to the middle of the rental market.


3. Thanks to Dan Veaner over at the Lansing Star, here’s a render and a site plan for the proposed Lansing Apartments / Parkgrove Apartments project for Bomax Drive in the village. The 19.46-acre property is currently owned by Cornell and is zoned to be part of its office/tech park. James Fahy Design Associates of Rochester is doing the design for the proposed 14-building, 140 unit project, and Park Grove LLC of Rochester is the developer, in tandem with retired Cornell Real Estate director and Lansing resident Tom Livigne.
According to the Star, “1,000 square foot one-bedroom apartments are anticipated to rent in the $1,300 to $1,400 range, 1,350 to 1,400 square foot two-bedroom apartments at around $1,600 to $1,700, and three-bedroom apartments up to 1,400 square feet would rent between $1,800 and $1,900.” The village of Lansing has to approve a zoning change from business to high-density residential in order for the project to move forward.
It’s a very auto-centric, premium-middle market project. For an area concerned about affordability and trying to move towards walkability and traditional neighborhoods, this really doesn’t seem like the most appropriate plan. It’s nothing against Livigne and Park Grove LLC, but I’m very critical of these kind of projects for just those reasons.

4. It’s been a while since it’s last been discussed, but the 31-unit Amabel Project by New Earth Living’s Sue Cosentini has been approved by the state attorney general to start marketing units. According to a December presentation, the net-zero homes will range from 1600-2100 SF and market in the $385,000-$425,000 range. While that is a rather high price range, some of that cost would be paid off via energy savings, which could be up to a few thousand dollars per year compared to comparably-sized and priced older homes on the market, and other possible savings exist with water recycling and low-maintenance exterior materials. So the sales pitch becomes something of acknowledging the high up-front costs, but explaining the long-term savings.
5. The first of two state funding grants to not this week.
Cayuga Addiction Recovery Services (CARS) has received a $1 million grant for a new 25-bed adult residential facility. The new facility will be built on the Trumansburg campus, which if these notes are correct, is actually two facilities, and this new one will be built adjacent to a 60-bed facility on Mecklenburg Road, near the county line a couple miles to the southwest of Trumansburg. An undisclosed number of jobs are expected to be created.
Founded in a Cornell U. fraternity house in 1972, CARS provides treatment, counseling, skills training and support services to help clients overcome addictions and rebuild lives. The current facility was opened in 2004.

Image Courtesy of Lansing Star
6. Also in state grants, Ithaca-Tompkins Regional Airport received $619,935 to build a flight academy building for the East Hill Flying Club. The new facility is expected to be built in the next 2 to 3 years. When the EHFC has moved in to their new digs, the existing hangar will be offered up to rent to other tenants. The new building will offer more instructional space, the ability to engage in training for twin-engine aircraft, and what the flying academy née club hopes will include state-of-the-art flying simulators.




















































































