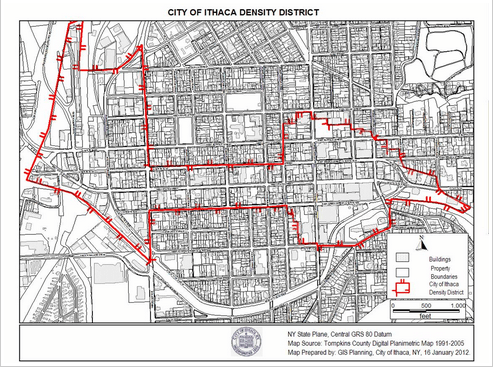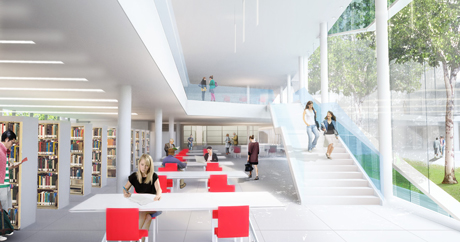1. I want to start this oddly-timed roundup with a big thanks to the readers and commenters who encouraged me to write last Monday’s op-ed. If it wasn’t for you guys, I would have held off. I’m not looking to make waves, but there is a significant, valid concern over Cornell’s housing shortage, and it merited a rebuke.
I also want to thank you guys because the emails I received (about 10 separate readers) were pretty much offloading on how much they hate Cornell, which completely missed the point the article. Worse still, one went into a rant on not only students, but on how much they hate racial minorities, and a second went off into a density rant (followed by stomach-churning quote “if nurses, police and teachers can’t afford to live here, they shouldn’t be living here”). If I thought they were representative of Ithaca for even a moment, I’d hang up my keyboard. But I know that there are good people like the readers here, who are more thoughtful, knowledgeable and arguably less crazy.
So, with all that noted, here’s the actual news – someone familiar with the Cornell Campus Planning Committee wrote in to say that the Maplewood replacement is expected to have 600-700 beds, and that the committee is still hopeful for an August 2017 opening, which would mean it would have to presented fairly soon (that would still leave a year-long gap in housing, but better late than never). They also acknowledged that “Cornell didn’t do such a good job” with planning for a possible housing shortage, which although not an official statement, seems as good of a justification for Monday’s piece as any.
2. Then there was the other piece that dovetailed the affordable housing setbacks last week – Greenways, INHS’s 46-unit affordable owner-occupied townhouse project in the East Ithaca neighborhood, is being abandoned. A part two article with some hard data is being planned. There’s no real silver lining here. It’s Cornell land and the university could potentially revive it, but there’s no indication that will ever happen.
It’s just been a crappy week for housing affordability in Ithaca.
3. Over in Collegetown, several rental homes are being offloaded at once. The properties, 120-134 Linden Avenue, consist of six student apartment houses, with a listed price of $6.5 million. A check of the county website indicates the properties are assessed at $2.75 million, and a cross-check of the Collegetown Form Zoning shows most of these properties are CR-1 (the southern two homes) and CR-3 (the four northernmost homes). CR-1 is the least dense zoning, and CR-3 is a little denser, but mostly maxed out by the existing properties. In short, the code suggests significant redevelopment is unlikely, so the price seems to be based off of potential rental income.
The Halkiopoulos family currently owns the properties, which make up a sizable portion of their multi-million dollar Collegetown portfolio (they’re one of the medium-sized landlords). The Halkiopouloses’ M.O. has been to buy single-family homes and convert the property to student rentals, rather than building their own apartment buildings. It seems likely that the high price indicates they’ll go to one of the other big landlords, or to someone with really deep pockets looking to break into the Collegetown market.
4. A couple folks might be concerned this week after Jason Tillberg’s latest piece about Ithaca’s deflating economy. But there’s a caution light before this data is taken to be hard truth. Frankly, the BLS estimates suck.
The numbers are subject to big revisions. Case in point, here are the pre-revision and post-revision 2013 and 2014 data:
It’s not uncommon for the numbers to be changed by thousands, because it’s based on a random sampling of non-government multi-person employers. 500,000 are sampled over the whole country each month, but only about 55 of the 3,300 or so orgs in Tompkins and Cortland Counties are included in the Ithaca metro sample (Cortland’s jobs numbers are included with Ithaca’s because jobs are measured by Combined Statistical Area [CSAs]. However, Ithaca is considered a separate metropolitan area [MSA] from the Cortland micropolitan area [µSA], so population stats are always distinct). The overall trend of the selected orgs is then applied to a base number. For places like Ithaca where the local economy is dominated by a few employers, random sampling isn’t the best approach because it misses crucial components of the local economic picture. But the BLS sticks with its current approach for consistency’s sake across regions and time periods.
During the first quarter of each year, the BLS conducts a full analysis and re-analysis of data going back the last three years. The general rule is, the data from three years ago is very good, the data from two years ago is okay, and the data from the previous year is…very, very preliminary. Tompkins County hasn’t had any large layoffs reported the state’s WARN database this year, and the only major retail closings recently have been A.C. Moore and Tim Horton’s.
In short, don’t let it keep you up at night, and wait until March before passing judgement on the 2015 economy.

5. Over in Dryden town, the townhouse project proposed by local firm Modern Living Rentals (MLR) at 902 Dryden Road in Varna is a little smaller – 13 units and 40 bedrooms, versus the previous 15 units and 42 bedrooms; these numbers include the duplex with 6 bedrooms that currently exists on the site. Meanwhile, the procession of hate continued at the latest town meeting. The arguments are the same as before. To the earlier, larger proposal, some town councilpersons had given a tentative positive response, while at least one was opposed to the original proposal (in Dryden, the Town Board votes on projects rather than the Planning Board). MLR hopes to request approval at the town’s December 17th meeting – if approved, the construction period is planned for January-August 2016.
For those interested, the Stormwater Plan (SWPPP) is here, revised Full Environmental Assessment Form (FEAF) here, revised site plan here, project description courtesy of STREAM Collaborative here. No new renders, but presumably it still looks the same in terms of materials and colors.
6. Next up on the suburban tour, the fighting over the Biggs Parcel in the town of Ithaca. The Indian Creek Neighborhood Association (ICNA) presented a plan for the property – and the plan is, maybe we can find a way to force the county to keep it, but if not please don’t sell the land to anyone who will build on it. All the county wants is to sell the land so it pays taxes, and the ICNA plan seems to have failed to really address that point. Tompkins officials countered by saying that they’re not keeping it and that if the ICNA cares about this parcel of land so much, buy it. There was then some back and forth about doing a new assessment to account for the developmentally-prohibitive wetlands on site – in other words, decreasing its current $340,000 assessment, with the exact amount to be determined by the county assessment department. At 25.52 acres, of which some is still developable, the price will likely stay above six figures.
So the county’s doing its new assessment, because all it wants is to sell the land so that someone is paying taxes on it. Meanwhile, the ICNA has taken to venting on their web page, angry that the county still plans to sell, and that they may have to actually buy the land in order to dictate its future use.
7. To wrap up a thoroughly depressing week, a couple of demolitions by neglect. 327 West State Street and 404 West Green Street will both be demolished by the end of the year, according to the Ithaca Times. Both are older, likely century-old structures, but too far gone to be salvageable. According to county records, the City Health Club, which abuts and owns both properties, purchased 404 West Green in 1987, and 327 West State Street in 1993. The porch on 404 came down sometime in the late 1990s or early 2000s, and the only change since then was painting the plywood on the boarded-up door and windows. County photos suggest 327 was in bad shape but possibly occupied up until 2000 or so, and steadily grew worse from there. Offhand, the procedure is to bill the owner for the demo. 404 West Green is B-2d zoning, 327 West State is CBD-60. But don’t expect any redevelopment anytime soon.
Hmmm…bad economic news, projects being cancelled, decay and demolitions in the city and fighting over suburban projects. For Ithaca and Tompkins County, it’s like the 1990s recession all over again.
















































































