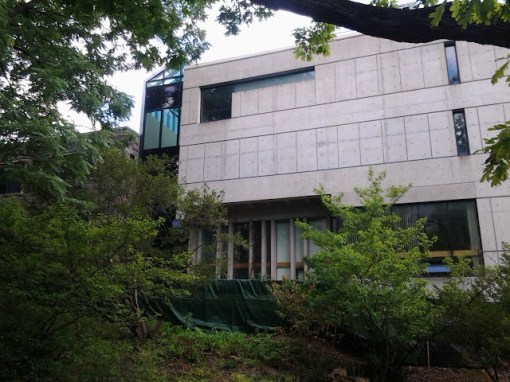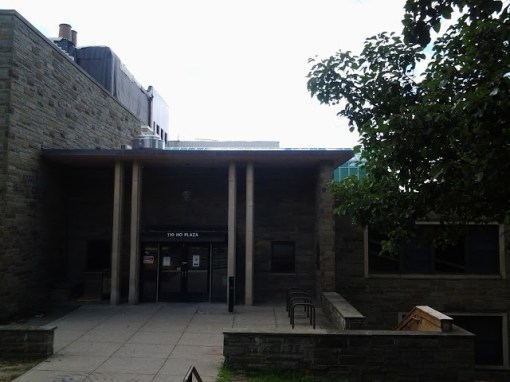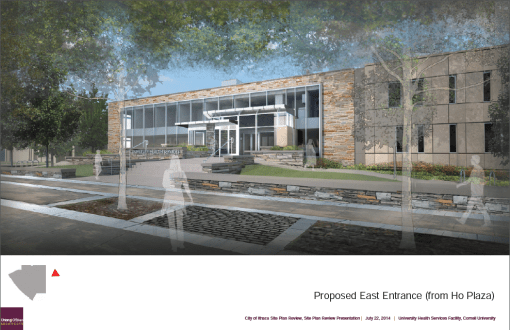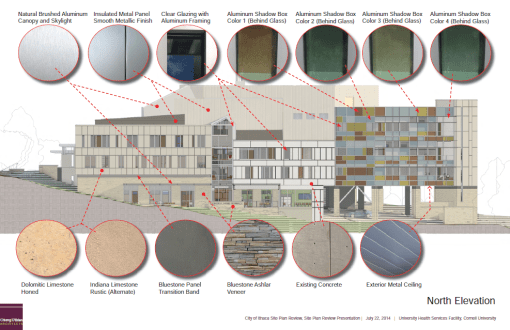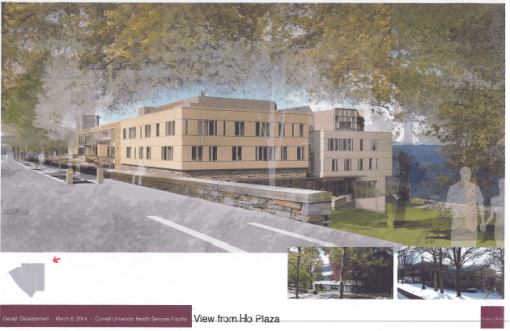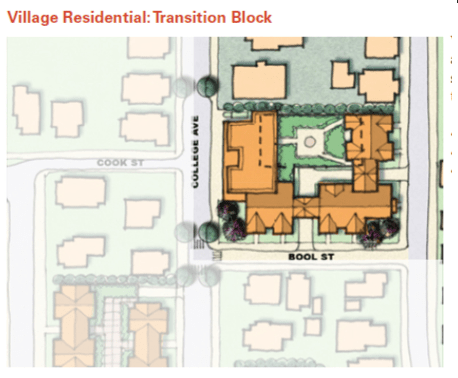
1. Over in the town of Dryden, it looks like Buzz Dolph and STREAM Collaborative’s Tiny Timbers project is up for preliminary approval. The site plan hasn’t changed much, just slight modifications for a dumpster/recycling enclosure and a bus pull-off. However, the home options have been expanded a bit. There will be five options, ranging from a 1-story 525 SF home starting at $99,500, to a 1,050 SF model priced at $184,500. Design specs (flooring, finishes, HVAC) can be found here.
Along with Tiny Timbers, Dolph is planning a similar, smaller project near his house on Quarry Road in Dryden town. That $800,000 project, called “Quarry Ridge Cooperative“, consists of two duplexes (four units), all owner-occupied. The homes will be connected to a shared driveway and carport through breezeways. Back of the envelope calculations suggest these units will be around 1,000 SF each. The 2.26 acres will be collectively owned by the four homeowners.
2. On a related note, another sister project to Tiny Timbers is being prepped for a site on the city’s portion of West Hill. Dolph et al. are looking to do a similar development to the one in Varna on a 5.45 acre parcel at the south end of the 400 Block of Campbell Avenue, which was noted in a weekly news roundup when it hit the market back for $195k in August 2015. The Journal’s Nick Reynolds touched on it in a through write-up he did earlier this week. The comprehensive plan calls this portion of West Hill low-density residential, less than 10 units per acre. Current zoning is R-1a, 10000 SF minimum lot size with mandatory off-street parking, although maybe a cluster subdivision would come into play here. The Varna property is a little over 6 units per acre. If one assumes a similar density to the Varna project, the ballpark is about 35 units, if sticking to the 10000 SF lot size, then 23 units.
On the one hand, expect some grumbling from neighbors who won’t be thrilled with development at the end of their dead-end street. On the other hand, these small houses are modestly-sized and priced, they’ll be owner-occupied, and if the Varna site is any indication, the landscaping and building design will be aesthetically pleasing.

3. I dunno if I’ve ever seen such strenuous contention between the planning board and the city’s planning department. The planning board’s objected to Zoning Director Phyllis Radke’s determination that the project is legal per the Form District MU-1 Zoning.
The document put forth by John Schroeder and approved by the board rests on the following interpretations:
-in cases where the zoning isn’t explicitly stated in denser zones, it should rely on what is stated in less dense codes, and interpretations of the introductory “purpose and intent” section of the code, which qualifies similarities of form and scale if the numbers and dimensions for facade length aren’t explicitly stated.
-The argument also draws debate towards the unstated but implied interpretation of street facade, which refers to the building’s primary face, vs. building facades facing both streets. The board’s filing argues that the Bool Street facade was intended as a primary facade early on.

-Unlabeled parts of the diagram, such as MU-1’s, have no meaning. Even if they could give the impression of longer facades, it’s not the intent of the code.
The document goes on to say that Radke “invented claims unsupported by the text”, uses “tortured logic” and “silly conclusions”. Ouch. Since interpretation is not a cut-and-dry matter of clear definitions, so we end up with an argument from both sides that relies on an interpretation of ambiguities, something more akin to a court room. A curious result of this discussion is that the Planning Board had to send out a letter to neighbors saying they would be arguing zoning determinations, which are going to be far out of most readers’ expertise, as the precise details and intent of the 2014 zoning will be the primary driver of this debate.

4. The Ithacan is reporting a mid-to-late October opening for the Marriott, the Journal is reporting November. Presumably, one of them is correct. The delay from the original August opening is attributed to a labor shortage. Hiring is currently underway for the 159-room hotel and its restaurant, which according to the IJ, are expected to employ 50 to 60 in total. About 75% will be full-time, and wages are expected to run from $10/hr + tips for wait staff, to $18-$19/hour, with the hope that a premium paycheck compared to similar positions at other local hotels will translate to a premium experience for guests.
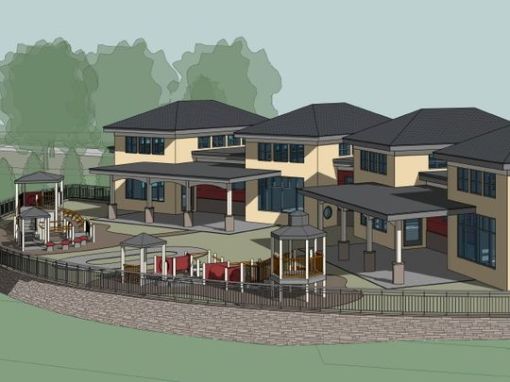
5. It looks like TC3’s Childcare facility is well on its way to reality. At least $4.5 million has been secured for the $5.5 million project and its scholarship endowment for students with children. $2.5 million for that was recently received in a set of state grant and funds, according to WHCU. Another $2 million comes from benefactor Arthur Kuckes, for whom the new facility will be named.


6. It’s been a while since I’ve done house of the week. So, here’s a new house underway on the 200 Block of Pearl Street in the city’s Bryant Park neighborhood. Ithaca’s Carina Construction is doing their modular magic here, the pieces have been assembled and most of the siding and roof trim has been attached. Not 100% sure if there will be a porch, the lack of siding above the door suggests it’s a possibility.
To be honest, when I was going through my list of single-families underway, I was mostly finding that Carina dominated the list. Since Avalon Homes went under, and most stick-builds are beaucoup bucks due to higher labor and materials costs, Carina’s offerings have broad appeal in Ithaca’s isolated, tight home market.
The lot was created four years ago by a subdivision of 222 Miller across the street. Since then, it exchanged hands a few times before a local realtor sold the property for $130,000 in July to a family who relocated to the area from Texas.

7. The Planning Board Agenda is up, and it’s the shortest in ages, thanks to that special meeting last week. Here’s the rundown:
1. Agenda Review 6:00
2. Privilege of the Floor 6:01
3. Subdivision Review
A. Project: Minor Subdivision 6:15
Location: 404 Wood St.
Actions: Declaration of Lead Agency – PUBLIC HEARING – Determination of Environmental Significance – Recommendation to BZA
A minor subdivision to split a double-lot in Ithaca’s South Side neighborhood into two lots, one with the existing house and one that would be used for a new house or small apartment building. A variance for an existing rear year deficiency of the house would need to be approved (the rear deficiency wouldn’t be affected by the new lot which is on the east side, but it’s a legal technicality).
B. Project: Minor Subdivision 6:30
Location: 1001 N. Aurora St. (Tax Parcel # 12.-6-13)
Actions: Declaration of Lead Agency – PUBLIC HEARING – Determination of Environmental Significance
Touched on this one last week. Deconstruction of an existing single-family home for two two-family homes, each on its lot.
4. Site Plan Review
A. Project: Two Duplexes 6:45
Location: 1001 N. Aurora St. (Tax Parcel # 12.-6-13)
Applicant: Dan Hirtler for Stavros Stavropoulos
Actions: Declaration of Lead Agency – PUBLIC HEARING – Determination of Environmental Significance – Consideration of Preliminary & Final Site Plan Approval
B. SKETCH PLAN: Townhomes & Apartments at 119-121 & 125 College Ave. 7:00
I’ve spilled some electronic ink on this project before – Novarr’s $10 million project for faculty townhomes and apartments. Rumor mill says “modern-looking” and “glassy”, which given Novarr’s fondness for ikon.5 architects (his guest house is on the main page of their portfolio), that isn’t a surprise. The three parcels are CR-4 zoning, so 4 stories and 50% lot coverage allowed. Previous estimates were for 50-60 units. I’d say the biggest uncertainty in approvals comes from the existing apartment houses, which haven’t been declared historic, but former councilwoman Mary Tomlan and the Planning Board’s John Schroeder recommended for consideration in 2009 (only 15 of the 31 suggestions were considered, and only 2 received historic designation, Snaith House and Grandview House). Novarr’s been amenable to compromises before (see Collegetown Terrace), so we’ll see what happens here.
5. Zoning Appeals
• #3044, Area Variance, 170 Pearsall Pl.
• #3046, Area Variance, 404 Wood St.
• #3048, Appeal of Zoning Determination, 201 College Ave. 7:30
