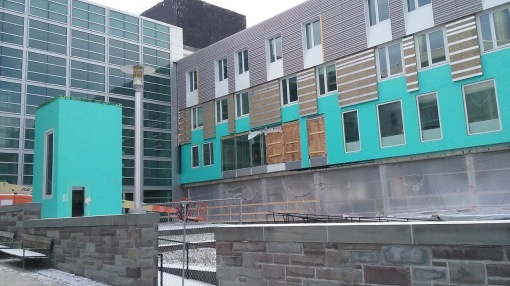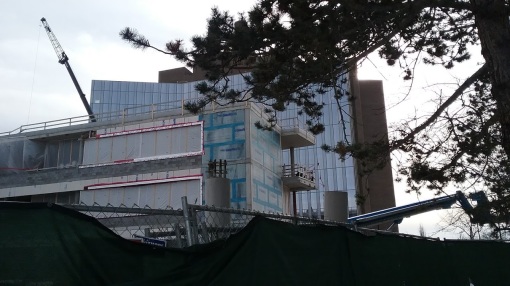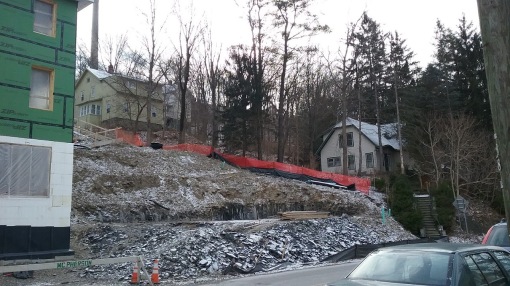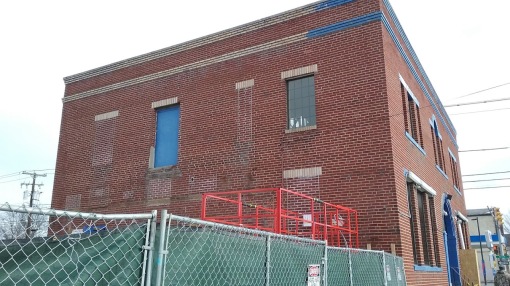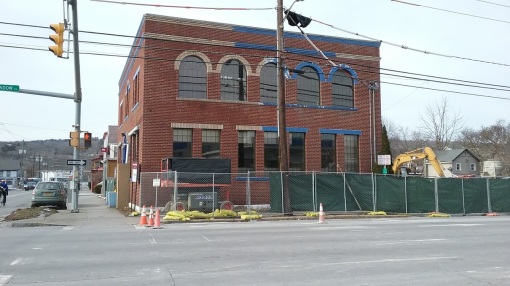1. In the town of Ulysses, work continues on a rezoning and reimagining of the hamlet of Jacksonville. The town held a meeting for public feedback this past Thursday. For those who are unfamiliar, Jacksonville is a cluster of a few dozen houses and a few small businesses about two-thirds of the way up Route 96 from Ithaca to Trumansburg. The town is working with local urban planning firm Randall + West to redevelop the hamlet, which has been plagued in recent decades with not just the standard rural upstate flight, but total disinvestment in some parts as a result of a massive gas spill in the late 1970s that poisoned the wells of neighboring properties, which Exxon bought and left in a state of low, sporadic maintenance.
However, some areas are served by municipal water systems, and the town is looking at expanding the hamlet zone, and creating a hamlet center zone in the hopes that they can give the hamlet “quality growth” and a Trumansburg-like flavor – small shops and density at the core, and somewhat walkable for basic errands, with sidewalks and interconnected streets. It’s a bit reminiscent the old “nodes” concept pushed by the county about a decade ago, but with more emphasis on walkability. The zoning brief shows participants have expressed a preference towards small-lot houses and 2-4 floor mixed use. With the latest public meeting completed, the plan is to have a zoning draft ready by March.
For the record, Ulysses permited 11 new homes in 2016, so even if the revised Jacksonville hamlet zoning becomes more accommodating, don’t expect a boomtown.


2. From the IURA Neighborhood Investment Committee agenda, a few more details about Habitat for Humanity’s plans for 402 South Cayuga Street. Four units, $720,000 construction cost, about $799,500 with soft costs. Savings from volunteer labor reduce the cost to $709,500. Funding comes from $100k in cash equity attained by the sale of the Morris Avenue townhouses, $300k in grants and $120k in HUD funding. Private donors and grants are expected to contribute about $189k. The initial design and land purchases expenses are being covered with funds from the $50,000 sale of a 32-acre parcel in Trumansburg for public green space. With multiple transactions required before anything can move forward, the plan is to break ground in June 2018 with construction lasting from 18-24 months.
The units will be sold to families making 30-60% of local AMI (i.e. $16-$32k/year) who put in the requisite sweat labor and take approved home-ownership and finance courses. The units will be solar-capable, though they’re still debating if the panels will be installed by Habitat or the responsibility of owners. By the way, the bright colors of the units are intentional.
The committee has said this project pretty much checks off every box on their want list, and Habitat for Humanity has been named preferred developer; contingent on approvals, the IURA will sell the property to the non-profit for $32,000.

3. For those that might have missed it, the Times’ new journo, Matt Butler, did a nice piece on TCAction’s Amici House development. The 23-unit project will be up for prelim approval at this month’s Planning Board meeting. In the piece, TCAction Director Lee Dillon notes that it’s not strictly for drug rehab, it’s for homeless youth regardless of the presence of addiction. The project also provides a low-cost childcare center with five HeadStart classrooms able to support 40-45 kids. Apart from a couple of concerns and complaint, reactions have been generally receptive to the plan, which will be located at 701 Spencer Road on the southern edge of the city.
As a former Head Start student, I never knew it was geared towards low-income families until I was in high school. There’s a lot of real, tangible value to Head Start as an early education program, especially in a community like Ithaca where the school district the kids enter into is capable and well-regarded. I applaud the Amici House project and look forward to its construction.


4. Tiny Timbers is getting quite creative. In addition to the five existing designs, Buzz Dolph’s team, working with architect Noah Demarest, have rolled out two new designs. The first is a one-story, two-bedroom house which looks to be in the 630 SF range, with the option of deleting the second bedroom available. The second design is called “big cube”, with a 21′ x 21′ footprint (two stories, 882 SF), slightly larger than the 18′ x 18′ regular cube. The website seems to be down for an update at the moment, but the 3D panorama still works.
The town of Dryden has granted approval to the Varna site, so at this point marketing and sales of the home sites should be getting underway soon. If successful, Tiny Timbers could be a solution to meeting an underserved and difficult-to-serve segment of the Ithaca market – new, modestly-priced homes.

5. Here’s the funding application for the first stages of the Tompkins County Heritage Center. The request is for $35,500 from the legislature. That would cover community presentations, legal fees for partnership agreements, a retail space plan, branding language and design, concept overview, website, floor plans, exhibit design and the launch of a capital campaign later this year (May for the silent campaign, October for the public campaign). Along with the capital campaign, primary funding may come in part from the $500 million URI fund that the state awarded to the Southern Tier back in 2015. The History Center and its partners are exploring some of the way they can reuse the 18,000 SF space currently occupied by Tompkins Trust; for example, multimedia presentations in the former bank vaults. STREAM Collaborative is in charge of the new floor plans, STREAM will work with St. John Design Group to do the branding, and Todd Zwigard Architects will handle exhibit design. The Solstice Group will be providing guidance in assembling and running the capital campaign.
To be frank, I’m still not sold on the idea of the Heritage Center being a driver of tourism itself, but I could see it being an enhancement to downtown Ithaca’s other offerings, as well as a gateway for visitors staying at the new hotels near or soon to be open within a couple blocks of the site: “Come for the colleges, wineries and gorges, but check this out while you’re here, you just might find other things you want to do and see”.

6. The initial December 2016 jobs reading of 73,800 rounds out the 2016 jobs reports. Tallying up the average, the initial estimate for the Ithaca metro for 2016 is 71,600, an increase of 1.7% from last year’s average of 70,400. As always, take the initial estimates with a grain of salt, since they’re liable to be adjusted a fair amount in the big March revision. However, should they hold up, it gives Ithaca the highest percent growth of any New York State metro in the past year (although for the record, NYC added 1.1%, or 109,000 jobs in the past 12 months, basically an Ithaca and a half). For reference, the 2011 jobs average was 66,200, and the 2006 estimate was 62,600.
With the exception of those neighborhoods closest to the universities, the biggest driver of the housing affordability crisis is not student population growth, which was about 196 over the past year (+285 Cornell, -89 IC). It’s the people relocating to/near Ithaca for work. That doesn’t capture the imagination and emotion as much as saying the city’s being overrun by obnoxious 20-year olds.

7. Not everything recorded in an interview makes it into Voice articles due to space constraints. Here are some transcribed notes from the “State of the State Theatre” piece that didn’t make the final cut:
Q: Where do you see things going in the next 15 years? What will the State Theatre of 2030 be like?
Doug Levine: We’d be fresh off celebrating our hundred year anniversary! They don’t build theaters like this anymore, we’ve made a lot of improvements to the building, we’ve completely renovated the restrooms. Technologically, we’ll be a lot more advanced, paperless ticketing will be a seamless transaction. We want to maintain the building charm, it’s just a grand palace, but behind the scenes, we’re getting more efficient and innovative, we’ve upgraded to LEDs, and the stage sound and lights will be a lot more cutting-edge, and we’d like to be more energy efficient. I would like to see more flexible seating in 15 years. We’d stay with DSP [Dan Smalls Presents] long-term, that’s worked out really well for us. We’re going in a good direction and I want to keep building on that success.
Q: Dovetailing off that, Ithaca is one of the few growing areas of upstate, and it’s increasingly seen as a tourism and leisure destination. Do you see ways for the State to tap into that? What other opportunities do you see (I noticed something called Ticketfly)?
DL: Conferences are a growing opportunity, the growing economy has led to a spike in conferences from all over the state wanting to come here, and those thinking creatively reach out to us, we had 2-3 last year and [we have] more planned, they’ll use us and Cinemapolis, it’s never going to be a big component but it’s nice to have those groups coming in. We average over 50,000 a year through our doors, 40% from beyond Tompkins County – New York, Philadelphia, Canada.

8. It looks like the town of Ithaca wants to extend their two-family home moratorium beyond the initial 9 months. 9 months was explicitly chosen after considerable concern from developers and homebuilders last Spring stemming from the initially-proposed 12 months, which would have impacted two construction seasons. The town doesn’t even provide a new timeline, it leaves a blank next to 2017. Really burning through the goodwill here.

8. Looks like a rather luckluster agenda for the planning board next Tuesday. A bunch of projects up for preliminary and/or final approval. These meetings could start becoming very light on substance if there isn’t more in the pipeline. Here’s the schedule:
1. Agenda Review 6:00
2. Privilege of the Floor 6:01
3. Site Plan Review
A. Project: Amici House & Childcare Center 6:10
Location: 661-701 Spencer Rd.
Applicant: Tom Schickel for Tompkins Community Action (TC Action)
Actions: Consideration of Preliminary & Final Approval
B. Project: City Centre — Mixed Use Project (Housing & Retail) 6:30
Location: 301 E. State/M.L.K., Jr. St.
Applicant: Jeff Smetana for Newman Development Group, LLC
Actions: Public Hearing, Potential Consideration of Preliminary Approval
C. Project: College Townhouse Project 7:00
Location: 119, 121, & 125 College Ave.
Applicant: Kathryn Wolf, Trowbridge Wolf Michaels Landscape Architects, LLP
Actions: Approval of Trans. Demand Management Plan, Consideration of Preliminary & Final Approval
D. Project: Apartments (5 Units) 7:30
Location: 126 College Ave
Applicant: Visum Development Group
Actions: Public Hearing, Approval of Trans. Demand Management Plan, Consideration of Preliminary
& Final Approval
E. Project: Apartments (9 Units) 7:50
Location:210 Linden Ave
Applicant: Visum Development Group
Actions: Public Hearing, Approval of Trans. Demand Management Plan, Consideration of Preliminary
& Final Approval
F. 107 S Albany St – Sketch Plan 8:10
Presumably, the Stavropouloses are heading back for some type of major revision to their 6-unit, 9-bedroom proposal. The previous plan was an addition onto the back of the existing century-old property. We’ll see what is changed, and by how much. Zoning is CBD-60 – five floors, no parking.
G. 821 Cliff Street – Parking for Business in a Residential Zone 8:30
Parking for the medical office building at 821 Cliff Street; perhaps an expansion to help market it, as I see postings for its space scattered throughout commercial listings. Nearby properties are vacant land.
4. Zoning Appeal: 8:50
#3056, Area Variance, 301 E State St.
5.Old/New Business:
A. Sidewalk on Worth Street -Planning Board Resolution to Board of Public Works
B. 2017 Planning Division Work Plan – Planning Board Comments
C. Update — Joint Planning Board/ILPC Meeting (DeWitt House)
Regarding 5B., Apparently the city is still having discussions with Fane regarding a development of 330 College Avenue, the former Green Cafe on the SW corner of College Avenue and Dryden Road in inner Collegetown. I write “a” redevelopment because the previous 12-story proposal didn’t look like it was going to make friends and influence people. Also on the long-term agenda are the Maguire plans for the Carpenter Business Park, Ithaca Gun, and Chain Works, which is still undergoing environmental review. Those are going to be long slogs, so don’t worry about missing anything.





























