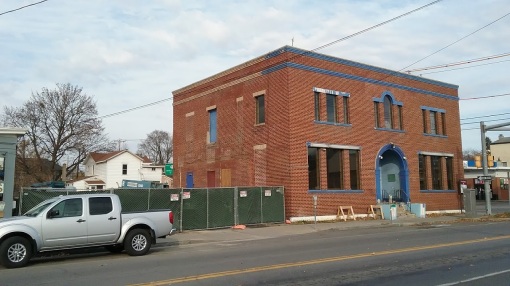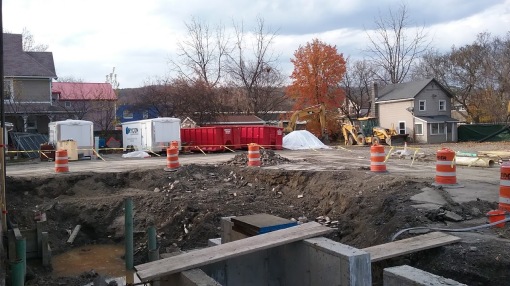It’s been a busy period for construction starts. Elmira savings Bank has started work on their new branch office at 602 West State on Ithaca’s West End.
The project itself isn’t controversial. But the $1.75 million purchase in December 2015, followed by the very controversial eviction of three low-income families so that their homes could be turned into parking lots…well, that didn’t go over very well, nor should it have. Now with the chance to do some retrospective, it appears that the primary malefactor was the previous property owner, who signed new leases with the tenants but didn’t tell Elmira savings Bank when he sold them the properties. Elmira Savings Bank could have saved themselves many headaches if they had done some due diligence by meeting with the tenants of the properties they were purchasing, but, live and learn, sometimes the hard way.
Plans call for renovating the 5,000 SF building that once housed the Pancho Villa restaurant, a 1,600 SF addition on the north side of the building, and a new drive-thru for bank customers. 16 parking spaces will be included. Edger Enterprises of Elmira will be the general contractor for the $1.7 million project, which is expected to be completed in March 2017. HOLT Architects, headquartered just across the street, is the design firm on record. The primary change during the review process was to limit the house demolitions – the board strongly encouraged ESB to find a partner to develop those lots rather than convert them to parking. At the moment, one of the houses has been torn down to make way for the drive-thru, but the other two will be left as-is and vacant for the time being.
The new addition will incorporate a limestone base, red brick similar to that of the existing structure, Alucobond anodic satin mica colored metal panels above and below the aluminum window curtainwall, and Hickman sandstone-colored metal roof coping. The blue painted brick will be restored to more historically accurate grey-green, and the bricked-in windows will be restored. Bronze-colored metal sunshades will be installed over the windows, and the steel drive-thru canopy will be the same color. The roof will be a white single-ply membrane.
In the construction photos, the new addition has had its foundation excavated and it looks like the concrete is in the process of being formed and poured, with subsurface utility lines poking out in the excavated, yet to be poured portion. The small windowless addition and fire escape on the western wall of the existing structure have been removed as the building advances through renovation – the first and second-floor doors will be replaced with appropriately-sized and historically-accurate windows to match the bricked-in window towards the front.











[…] been more focused on gutting the interior of the hundred year-old building. It does look like that, since November, some of the historically inaccurate blue paint has been stripped from the east facade. It […]