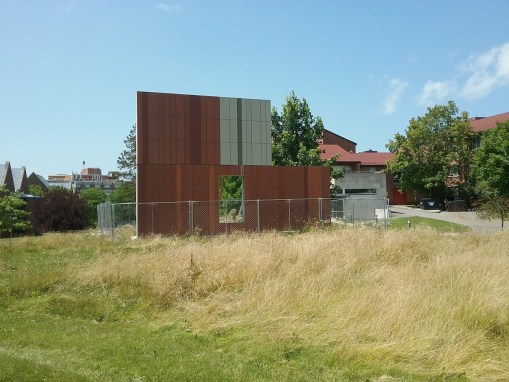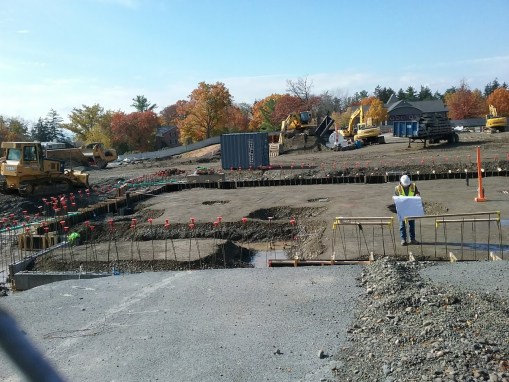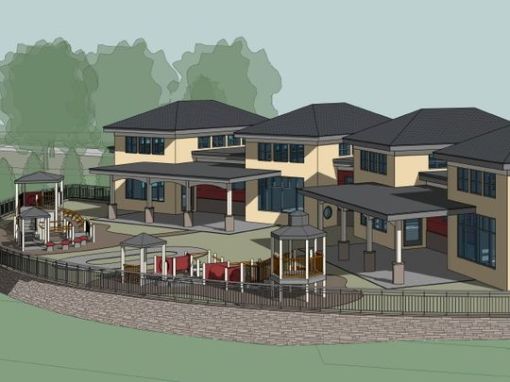Just to get this out in time, he’s a look at what will be a rather long but very interesting city of Ithaca Planning Board meeting tomorrow evening.
1 Agenda Review 6:00
2 Special Order of Business – Planning Report on ILPC recommendation to designate the former Delaware, Lackawanna, & Western Railroad Station at 701 West Seneca Street. 6:05
3 Privilege of the Floor 6:20
4 Approval of Minutes: October 23, 2018 6:35
5 Site Plan Review

A. Project: Chain Works District Redevelopment Plan (FGEIS) 6:40
Location: 620 S. Aurora St.
Applicant: Jamie Gensel for David Lubin of Unchained Properties
Actions: Distribution of FGEIS & Review of Schedule – No Action
Project Description: The proposed Chain Works District seeks to redevelop and rehabilitate the +/-800,000 sf former Morse Chain/Emerson Power Transmission facility, located on a 95-acre parcel traversing the City and Town of Ithaca’s municipal boundary. The applicant has applied for a Planned Unit Development (PUD) for development of a mixed-use district, which includes residential, commercial, office, and manufacturing. The site’s redevelopment would bridge South Hill and Downtown Ithaca, the Town and the City of Ithaca, by providing multiple intermodal access routes including a highly-desired trail connection. The project will be completed in multiple phases over a period of several years with the initial phases involving the redevelopment of the existing structures. Current redevelopment of this property will focus on retrofitting existing buildings and infrastructure for new uses. Using the existing structures, residential, commercial, studio workspaces, and office development are proposed to be predominantly within the City of Ithaca, while manufacturing will be within both the Town and City of Ithaca.
No decisions expected tonight, but the distribution of the FGEIS (Final Generic Environmental Impact Statement) is a major step forward. From here, the Planning Board will review and critique the document, and when satisfied, it will vote for a resolution of completion. A recommendation to adopt the Chainworks PUD zoning and the FGEIS findings will follow, and if successful, the Common Council will also vote to adopt the PUD zoning. That would complete generic review for the site – new builds would still come to the board as necessary, but renovations could potentially begin not long afterward. Timing-wise, the final approvals are still a few months out, but this massive 910+ unit project is slowly closing in on approvals, and potentially, construction.

B. Project: North Campus Residential Expansion (NCRE) 6:55
Location: Cornell University Campus
Applicant: Trowbridge Wolf Michaels for Cornell University
Actions: Review of FEAF Part 3
Project Description: The applicant proposes to construct two residential complexes (one for sophomores and the other for freshmen) on two sites on North Campus. The sophomore site will have four residential buildings with 800 new beds and associated program space totaling 299,900 SF and a 59,700 SF, 1,200-seat, dining facility. The sophomore site is mainly in the City of Ithaca with a small portion in the Village of Cayuga Heights; however, all buildings are in the City. The freshman site will have three new residential buildings (each spanning the City and Town line) with a total of 401,200 SF and 1,200 new beds and associated program space – 223,400 of which is in the City, and 177,800 of which is in the Town. The buildings will be between two and six stories using a modern aesthetic. The project is in three zoning districts: the U-I zoning district in the City in which the proposed five stories and 55 feet are allowed; the Low Density Residential District (LDR) in the Town which allows for the proposed two-story residence halls (with a special permit); and the Multiple Housing District within Cayuga Heights in which no buildings are proposed. This has been determined to be a Type I Action under the City of Ithaca Environmental Quality Review Ordinance (“CEQRO”) §176-4 B.(1)(b), (h) 4, (i) and (n) and the State Environmental Quality Review Act (“SEQRA”) § 617.4 (b)(5)(iii). All NCRE materials are available for download at: http://www.cityofithaca.org/DocumentCenter/Index/811
Materials provided indicate that city planning staff are reasonably satisfied that the energy impacts of the massive North Campus housing plan have been mitigated. The only new letter on record this month is a letter of concern from the City Historic Preservation Planner about the project’s visual and aesthetic impacts on the Cornell Heights Historic District to the west.

C. Project: Apartments (12 Units) 7:25
Location: 327 W. Seneca Street
Applicant: Noah Demarest for Visum Development
Actions: Consideration of Preliminary & Final Site Plan Approval
Project Description: The applicant is proposing to construct a three-story apartment building with 12 units. Project development requires the removal of the exiting building and parking area. The project will include exterior bike storage, a trash enclosure, walkways, landscaping, signage, and lighting. The project is in the B2-d Zoning District and has received the required variances for front-, side-, and rear-yard setbacks. A small portion at the rear of the property is in the CDB-60 District. The project has received Design Review. This is an Unlisted Action under the City of Ithaca Environmental Quality Review Ordinance (“CEQRO”) and the State Environmental Quality Review Act (“SEQRA”), for which the Lead Agency made a Negative Determination of Environmental Significance on September 25, 2018.
Not much to add regarding Visum’s workforce housing (80% area median income) proposal for the State Street Corridor. The project is expected to receive $200,000 from the latest round of the Community Housing Development Fund, the affordable housing fund jointly paid into by the city, county and Cornell. In this case, Cornell will cover $170,000 and the city $30,000. Cornell doesn’t have any hand in this project, but having one entity pay most of the grant for a given project makes it less complex to administer.

D. Project: Falls Park Apartments (74 Units) 7:35
Location: 121-125 Lake Street
Applicant: IFR Development LLC
Actions: Public Hearing, Review of FEAF Parts 2 & 3
Project Description: The applicant proposes to build a 133,000 GSF, four-story apartment building and associated site improvements on the former Gun Hill Factory site. The 74-unit, age-restricted apartment building will be a mix of one- and two-bedroom units and will include 7,440 SF of amenity space and 85 parking spaces (20 surface spaces and 65 covered spaces under the building). Site improvements include an eight-foot wide public walkway located within the dedicated open space on adjacent City Property (as required per agreements established between the City and the property owner in 2007) and is to be constructed by the project sponsor. The project site is currently in the New York State Brownfield Cleanup Program (BCP). Before site development can occur, the applicant is required to remediate the site based on soil cleanup objectives for restricted residential use. A remedial investigation (RI) was recently completed at the site and was submitted to NYSDEC in August 2018. The project is in the R-3a Zoning District and requires multiple variances. This is a Type I Action under the City of Ithaca Environmental Quality Review Ordinance (“CEQRO”) §176-4 B(1) (h)[2], (k) and (n) and the State Environmental Quality Review Act (“SEQRA”) §617-4 (b) (11).
Note that IFR is a Travis Hyde Properties business entity. The attempt to gain approval for an environmentally compromised project site is likely going to be more heavily scrutinized given the recent controversy regarding proposed demolition procedures for the Old Library site.

E. Project: New Two-Family Dwellings 7:55
Location: 815-817 N Aurora
Applicant: Stavros Stavropoulos
Actions: Declaration of Lead Agency, Review of SEAF Parts 2 & 3
Project Description: The applicant proposes to demolish an existing two-family residential structure and construct two new 1,290 SF two-family dwellings on a 9,590 SF lot. The existing residential building is a legally nonconforming building with a side setback deficiency (2.9 feet instead of the required 5 feet). The proposed redevelopment will include four parking spaces for four three-bedroom apartments. The applicant is requesting the Board’s approval to use the landscaping compliance method for parking arrangement. The project site is located in the R-2b Zoning District and meets all applicable zoning lot and setback requirements. This is an Unlisted Action under the City of Ithaca Environmental Quality Review Ordinance (“CEQRO”) and the State Environmental Quality Review Act (“SEQRA”).

F. Project: Maguire Lincoln 8:15
Location: 370 Elmira Road
Applicant: John Snyder Architects PLLC
Actions: Declaration of Lead Agency, Review of FEAF Parts 2 & 3
Project Description: The applicant proposes to demolish a portion of the existing building and construct two additions with updated exterior materials. The existing building is 18,500 GSF, with 2,265 GSF proposed for demolition. The new building will be 24,110 GSF. Site improvements include incorporation of a new pedestrian walking path, and site connections to Wegmans. Approximately 311 parking spaces are proposed to accommodate customer, service parking, employee, and display parking. Landscape design will improve vegetative cover; however, it will not meet the City of Ithaca’s impervious/pervious requirements (12%). The project site is located in the SW-2 Zone, is subject to the 2000 Southwest Design Guidelines, and will require a zoning variance for a front yard that exceeds the maximum permissible in the SW-2 district (34 feet maximum permitted, 69-feet 3-inch setback proposed). This is an Unlisted Action under the City of Ithaca Environmental Quality Review Ordinance (“CEQRO”) and the State Environmental Quality Review Act (“SEQRA”); however, it will be treated as a Type I Action for the purpose of environmental review.
G. Sketch Plan – 312 E Seneca Street, Jagat Sharma 8:35
312 East Seneca is a 4,482 SF three-story mixed-use building on the edge of Downtown Ithaca. The building was long-owned by Ithaca architect Jagat Sharma, who ran his practice from the building (1416 SF), the Alley Cat Cafe (1926 SF), and a four-bedroom apartment (1140 SF) on the upper floors.
A few years ago, the site was floated as part of the potential footprint for Visum Development’s Seneca Flats mixed-use project, though at the time it was made clear that it was not an essential property to the development, and simply a possibility if Sharma chose to sell to Visum. Sharma didn’t – in September, he sold the building to an LLC associated with the Stavropoulos family for $800,000, double the assessed value. That lofty price relative to assessed value was a big clue something was planned here, and it looks like the first glimpse of that will come tomorrow night. The Stavropoli of West Hill have been growing their assets through acquisition or development for the past several years, including the 4-unit North Aurora project in item E. above.
Normally, the Stavropoulos family is low-key about development, preferring lower-profile infill builds in established neighborhoods – the largest project of theirs to date is the 11-unit 107 South Albany project. They often turn to local architect Daniel Hirtler, but this time, Collegetown favorite Jagat Sharma will have a hand in redeveloping the building that housed his office for so many years. This would be Sharma’s first building downtown since the Greenstate Building (127 West State Street) in 1991. For the record, this would be their second Sharma commission, with a duplex planned for 209 Hudson Street being the other (granted, that’s also a modular structure).
Zoning-wise, this is CBD-60. Within that zone, Sharma can design a five-story building up to 60 feet tall, no parking required, with any variety of commercial or residential uses. Any design will have to conform with the recently-adopted Downtown Design Guidelines. The Stavropoli are likely to do all-residential or residential with ground-floor retail. The current building is quite narrow, but it also only occupied the east half of the lot – a new structure could practically touch the neighboring building at 308 East Seneca.
H. Sketch Plan – 114 Catherine Street, Jagat Sharma 8:55
Things are about to get a bit confusing. A few years ago, the Lambrou family, mid-sized Collegetown landlords and developers of Collegetown Park, presented and built an infill project at 114 Catherine Street – while all the working docs used 114 Catherine Street, the address of the existing building set back into the lot, the new 3-unit, 17-bedroom building was christened 116 Catherine Street.
This new building is expected to be a replacement for the existing 114 Catherine Street, the Mission Apartments, and is expected to complement 116 Catherine in appearance (Jagat Sharma designed that as well). Zoning here is CR-4, up to four floors, with a maximum of 50% lot coverage (but not parking required). Expect this to be student housing – probably not too big, a few dozen beds at most, but something to take note of nevertheless.
I. Sketch Plan – 130 Cherry Street, Residential, Vecino Group 9:15
130 Cherry Street is a 4,600 SF auto body shop that’s been for sale for quite a while now. The rumor mill says Vecino CEO Rick Manzardo was walking around the area a couple of weeks ago, and it looks like there was a reason for that. The plan being floated is affordable “artist housing”. This wouldn’t be a new concept to Vecino, who renovated a vacant warehouse in Troy into the 80-unit Hudson Arthaus. What makes the Arthaus unique among affordable housing is that it offers on-site amenities geared to artists, as well as income-based rents for those who make only a modest living while engaged in their creative pursuits. Those amenities include a wood shop, on-site storage units, gallery spaces managed by a local non-profit, and a computer/digital work suite.
Zoning here is “Cherry Street District” Waterfront Zoning. Since it’s north of Cecil Malone Drive, housing is allowed – but not on the first floor. The first floor is for light industrial and many commercial uses, including restaurants, stores and offices. No ground-level storage permitted, however. In this “artist housing” format, the first floor would likely be the exhibition/gallery.workshop space. The building may be up to five floors with 100% lot coverage once setback requirements are met. Bonus for this site, the Cherry Artspace is a few hundred feet away. With about 179,000 SF in building capacity offered by the site and zoning before setbacks are considered, a potential project could be fairly sizable.
6. Old/New Business 9:35
7. Reports 9:40
A. Planning Board Chair
B. BPW Liaison
C. Director of Planning & Development
8. Adjournment 10:00

























































































































































