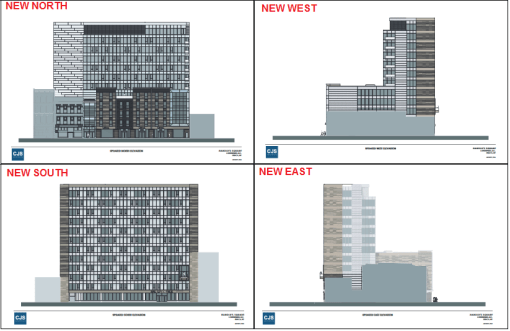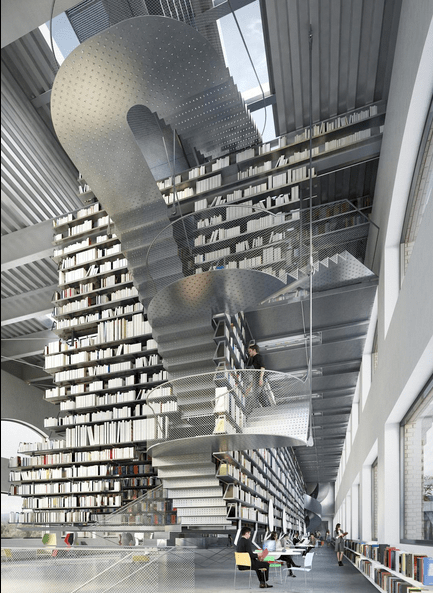News Tidbits 8/11/18
1. It looks like the Mettler-Toledo facility has a buyer. Ongweoweh Corporation bought the 27,000 SF property at 5 Barr Road in Dryden for $3.24 million on August 3rd. Readers may remember that Mettler-Toledo decided to consolidate the Hi-Speed Dryden plant with a new facility in the Tampa Bay metro, taking 185 jobs with it. Founded in 1978 in Spencer, Ongweoweh Corporation is a Native American-owned pallet management company providing pallet & packaging procurement and design services, recycling services and supply chain optimization programs. The firm had only recently bought its existing 17,577 SF headquarters at 767 Warren Road in Lansing, for $2 million in September 2016 – as Ongweoweh moves to the larger space, it’s putting 767 Warren up for sale for $2.3 million. It’s not clear if this physical expansion will add jobs, and a request for comment was not returned. The company employs a little over 100 people according to a third-party profile, and 58 are based in the Ithaca area.
2. Let’s talk about another business expansion – Emmy’s Organics. The organic cookie producer’s new warehouse and HQ came one step closer to reality this week when the city’s Planning Committee gave its approval to let the full Common Council vote on the sale of 2.601 acres of IURA land to Emmy’s for $242,000. The land is towards the south end of Cherry Street, it’ll be the terminus of the extended Cherry Street, which will be lengthened 400 feet and create two new one-acre lots to sell to business that contribute to the IURA’s goals of job creation for LMI individuals. Examples include drilling tech firm Vector Magnetics, lab electronics manufacturer Precision Filters and the Crossfit Pallas gym. A fourth lot on the west side of the newly extended road would be deeded to the city as a natural buffer between development and the waterfront/Black Diamond Trail.
The initial phase of the $1.25 million development includes 4,000 SF of office/breakroom/entrance area, a 4,500 SF production area, and a 5,500 SF warehouse (14,000 SF total). If growth continues as it has, the plan is to implement a second phase in 2-3 years for a 20,000 SF expansion. The new facility will create at least five new jobs (total staff 24), and the potential expansion would likely add at least another twenty given that phase two called for the parking lot to grow from 22 to 41 spaces.
The rendering of the new HQ above, which is a STREAM Collaborative design, shows both phases. The section in the foreground is phase one, the shed roof structure at back is phase two. The section of parking lot towards the left is a phase two addition as well. No zoning variances are required. Whitham Planning and Design is leading the project through the city review process.
3. Let’s linger on Whitham for a moment. From their website is likely one of the runner-up proposals for the North Campus Residential Expansion over at Cornell. They were partnered with Ann Beha Architects and Baltimore-based Design Collective for a competing design that was ultimately not selected. Cornell interviewed four development teams before going with their final choice, Integreated Acquisition and Development, a firm associated with John Novarr and Phil Proujansky who did the Breazzano in Collegetown. Although owned and operated by Cornell, there is a developer’s fee IAD will earn for developing the NRCE project on behalf of Cornell. That fee varies per project and is usually confidential, but 3-6% is common in commercial builds, and by that yardstick, for a $175 million project IAD stands to make several million dollars.
With nothing more than a site plan, I’d be willing to guess that given the team members, the plan would have been a contemporary design, though perhaps more conservative than ikon.5 – Ann Beha designed the elegant if subdued first phase of the Cornell Law School addition.
4. The Hotel Ithaca is moving forward with the next phase of plans for its South Cayuga Street property. The next project is to tear down the vacated south wing, a 2-story structure built in the 1970s, and replace it with a surface parking lot. At a glance, this is not at all a welcome proposal for a downtown street corner. However, it comes with some promise of a hotel addition down the line. A development pad will be created for a “future market-driven addition”, meaning that if business grows and they decide to expand the hotel, they’ll have a level, stable, shovel-ready site. Until then, it’s seventeen fewer parking spaces the hotel will need in the Cayuga Street parking garage. The $550,000 project would be carried out from August to November, and NH Architecture is handling the landscaping, refinishing of the tower wall and overall application on behalf of owner Hart Hotels.
5. Visum’s not wasting any time on its affordable housing proposal for 327 West Seneca Street. The three-story, 12-unit building is planned for an October start and an April 2019 finish, and will be going before the planning board this month Declaration of Lead Agency and review of Parts 2 and 3 of the Environmental Assessment Form.
The project is an interesting little case study of how maximum height isn’t necessarily optimal. The zoning allows four floors; they want to serve 70-80% area median income, which requires 18 bedrooms for economic feasibility at this site. But to have four floors, the materials need to be fire-rated, and the units would need either emergency exit stairs, or an elevator. Since it’s a small building lot, an elevator would eat into the square footage of units, about a bedroom per floor, so there’s no net gain in rentable space with a fourth floor, but there would be an increased project cost. One could save costs by putting in the stairs vs. the elevator, but the fourth floor units would be harder to fill because they would pose greater access difficulties – ask around and see how many people want to walk up four flights everyday. This is actually one of the major reasons why the Village Solars in Lansing are also three floors, the expense of elevators would have driven their budget higher than the mid-market segment Lifestyle Properties wanted to serve.
Net-zero energy use is being explored (electric heat pumps powered by off-site renewables), and yard and setback variances are being sought after the city seemed receptive to a variant sketch plan with a few more square feet in the units for the sake of livability. STREAM penned a traditional design fitting with the block, and the revisions added a few more windows into the sides of the structure.
Also in the projects memo for this month are final approval for Benderson’s 3,200 SF addition at 744 South Meadow Street and the Declaration of Lead Agency for Cornell’s new north campus dorms. The Benderson project’s landscaping plan was modified slightly, and a new rear exit door and front awning are being considered.
6. Out in the towns there’s not much going on next week. A special meeting of the Town of Ithaca’s Planning Board will decide whether or not to defer to the city as lead agency in the environmental review of Cornell’s north campus expansion. The town of Lansing will be holding public hearings for a one-lot subdivision and a four-lot subdivision for single-family homes.
7. The Lansing Village Cottages plan has its work cut out for it. The design has been tweaked such that the first two home clusters were combined, and the road connecting to Craft Road was realigned. The Millcroft Way connection will have a vegetative buffer and the road would be for emergency vehicle only. However, Millcroft Way residents are still seething – they have $500,000-$700,000, 2,500 SF+ homes locked under a covenant, while the same person who sold their lots is now selling to a developer planning 800-1200 SF cottages. Concerns include traffic, home values, density, and too many senior housing developments, which is a bit of an odd one. Logan’s Run isn’t just a street in Dryden.
The village is pretty hesitant to support this – the Board of Trustees sent the proposal back over to the Planning Board, hoping that they could make some recommendation as to whether it meets the goals of the village. On the one hand, that would seem an easy yes at a glance, it’s senior housing close to urban areas in an affordable price range. However, after shelling out close to $50,000 for lawyers to fight Lisa Bonniwell over her lawsuit to stop the East Pointe Apartments, money that won’t be paid back (perhaps indirectly in property taxes in a few years), the village is afraid of another Article 78 lawsuit, and the residents of Millcroft are very deep-pocketed and willing to go to court. This is vaguely reminiscent of a study that shows wealthier areas are much more adept at stopping density and new housing in general because they have more leverage – one of those being that a fear of costly litigation is a strong municipal deterrent.
8. We’ll end on a positive note – after eight years of back and forth, it appears site prep has begun on the 20 senior housing units planned as part of the Lansing Meadows project. Since developer Eric Goetzmann had until July 31st or else face significant legal action (Goetzmann applied for and received a tax abatement for the BJ’s that was contingent on the housing, and it was at risk of being clawed back), I had dropped by August 3rd. After looking around, it did not seem to be under construction; a bit of upturned dirt and a bulldozer on site. The village decided it was, if barely, according to the Lansing Star:
Yes, he scratched the earth. Yes, he does have the soil fencing in,” {Village Code Enforcement Officer Adam} Robbs said. “He has hired a dedicated contractor at this time to do the site work. He has a culvert permit and approval to install a temporary culvert for construction use. I do have a preliminary set of plans. I am hesitant to say he has begun a significant amount of work… but he has begun work.”
>We’ll see if it merits an update in October.














































































