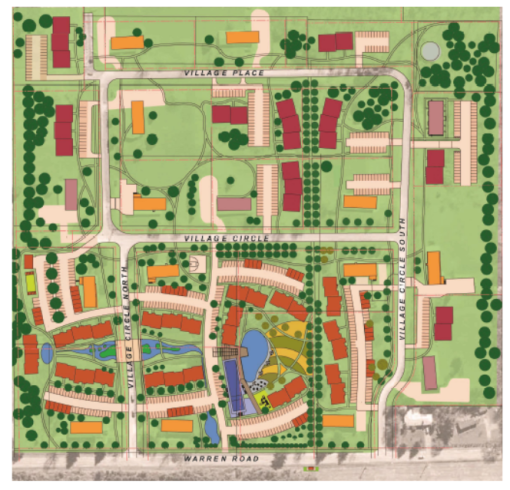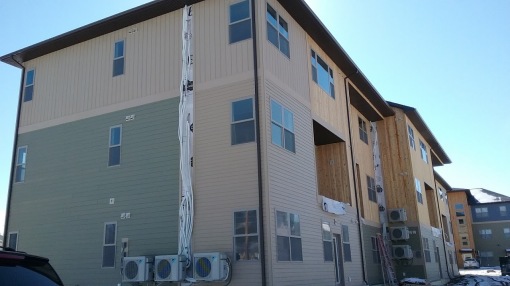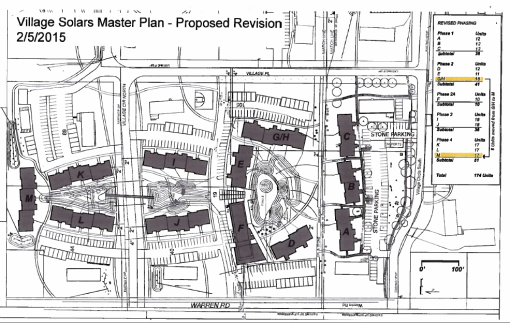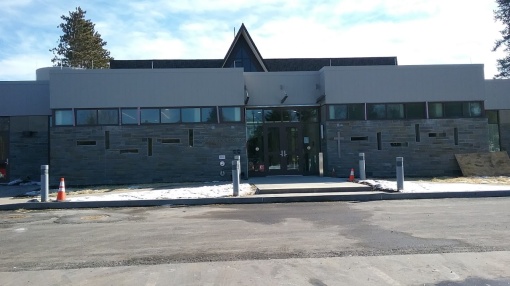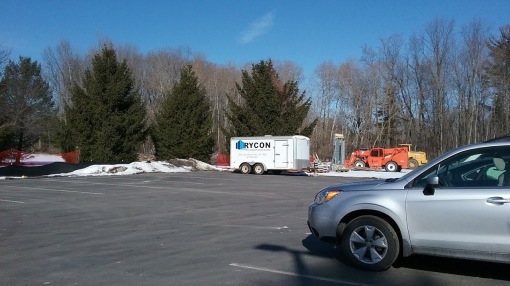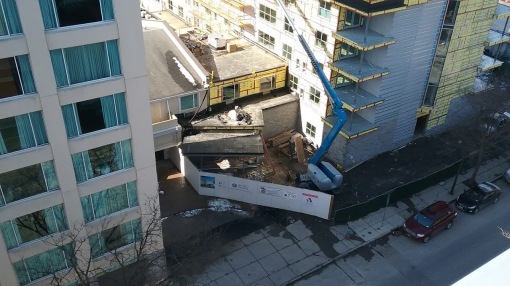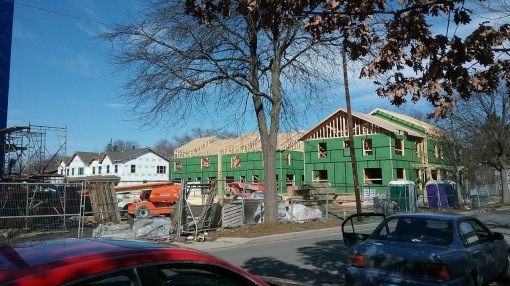
1. It looks like the homes designed for Tiny Timbers won’t just be limited to Tiny Timbers. The company has partnered with realtor Brent Katzmann for a to-be-built house in Lansing’s Farm Pond Circle housing development touts a Tiny Timbers-based home design by STREAM Collaborative. 1.09 acres and a 2 bed, 2 bath 1,430 SF house for $219,400. The relatively low price compared to most new builds is in part due to Tiny Timbers’ modular approach – the “Big Cube” retails for $156,900 with a finished basement, and the Farm Pond parcels go for $39k-$45k, so not counting the soft costs (permits/marketing), that pretty much sums up the costs.
Farm Pond Circle is a 19-lot subdivision in Lansing town that was the brainchild of the late Jack Jensen. All homes have to exceed state energy code by 20%, cannot exceed 2600 SF, and cannot use aluminum or vinyl siding. A couple lots have been aside for affordable single-family home construction. After Jensen’s passing in 2014, another local homebuilder, Bruno Schickel (Boiceville Cottages), picked up the undeveloped lots (10 of the 19) for about $165k last February, and intends to follow through on Jensen’s plans.

2. Speaking of Tiny Timbers, it appears the budding modular timber-frame builder is expanding their offerings into a full line of homes. Tiny Timbers now has 16 different models in five series. Prices range from a completed 600 SF model with no basement at $109,900, to a 1,950 SF model with finished basement at $197,900, land and well/septic not included.
In a blog post on their website, Caleb Dolph, builder Buzz Dolph’s son and the guy in charge of marketing, says that the first sold house is underway in Hector (if Ithaca had exurban areas, Hector would be it), at least five others are in contract, though it’s not clear if any of those are for the 15-lot Varna site. Given that they planned for ten houses in 2017, the Tiny Timbers staff might have underestimated the market, which is more a fortunate challenge than a complaint.
3. A local non-profit is looking to expand its real estate footprint a little bit. Tompkins County Opportunities, Alternatives, and Resources (OAR) is seeking to buy a run-down house at 626 West Buffalo Street and renovate it into five beds of transitional housing for those getting out of jail and trying to get back on their feet. The intent is to provide, safe, secure housing to better help with the transition process, which can include education, job training and mental health and/or addiction treatment. The county would provide $100,000 in a one-time allotment – the house is for sale for $99,999, the purchase offer is for $95,000, and a further $60,000 would be spent on renovations. The rest of the money ($55,000) comes from grants, donations and a mortgage. Ultimately, the goal is to provide decent housing that helps reduce the recidivism rate (convicted persons committing more crimes), ideally saving the county on future court and incarceration costs, as well as what they hope pans out to a lower crime rate.

4. Staying on the topic of special needs housing, the Second Wind Cottages is looking to add another three cottages in Newfield this year. The cottages are modest, ~200 SF and costing $12-$15k each to build. As reported by the Times’ Jaime Cone, every unit provides shelter to a formerly homeless male. Rents are “pay as you can”. A small community facility provides services like a kitchenette, office, washer and dryer. Three more cottages are planned for 2018, which will round out the “campus” with 18 units. A similar facility is planned up the road, one that will house homeless women and children. Although Newfield is a ways out, both sites are on the bus line into Ithaca.
The Second Wind Cottages are a private endeavor by businessman Carmen Guidi, and paid for through grants, fundraisers, and donations (money, furniture, etc). Volunteer labor similar to that used for Habitat for Humanity is utilized and welcomed. Like with the OAR house, by providing a safe, warm space to live, these units may help reduce homelessness and the issues homelessness creates.


5. Work has yet to start on the new two-family home planned at 123 Eddy Street in Collegetown, but it looks like developer/landlord Nick Lambrou is seeking major changes to the project. Lambrou wants to replace the approved design at top, with the one below, which is copied from a Craigslist posting. The designs are both by Jagat Sharma, but the new plan is a variant of the two-family homes that Sharma’s doing for Charlie O’Connor at the recently-approved 4-building 607 South Aurora project.
The property falls into the East Hill Historic District, which is under the ILPC’s jurisdiction. According to Bryan McCracken, the city’s Historic Preservation Planner, the design will be heading for review within the next month or two.
The design has been used before so there’s familiarity with the design and lower risk, plus there are possible cost efficiencies if using the same contractors as O’Connor, because they’ll move quicker as they’ve done it before. On the other hand, unlike 607 South Aurora, this property is in the East Hill Historic District, and full-time neighbors on Orchard Place have been watching these plans very closely – they’re wary of students, and will likely not be fans of the projecting second-floor porch, as the previous version was tucked into the building. Not sure using a slightly more decorated version of a design being deployed elsewhere will get the ILPC’s blessing, but we’ll see what happens.

6. Why yes, Lansing town is still hopping mad about the natural gas issue. The town supervisor cites the tap-out as the cause of delay for Robert Weinstein’s 102-unit Cayuga Farms project, although the previous documentation says it’s a sewer issue – the developer has to deploy an Orenco modular sewer system, which has to be approved by the NYS DEC.

7. Here’s a copy of Maplewood’s buildout timeline. The first Maplewood apartments should start construction in May 2017, pending no issues. Generally, the crews will be working from the outside in; buildings closer to Maple Avenue and Mitchell Street have earlier construction schedules, while those interior to Maplewood will start in the fall or early winter. Also, street names. Veteran’s Place will continue to be the main thoroughfare, but from north to south, it will intersect with “James Lane”, “East Sylvan Mews”, and “Lena Street”. James Lane wraps around to form the secondary N-S thoroughface on the east side of the parcel. James and Lena Mitchell were the original owners of the property when Ithaca was first settled in the early 1800s.
The Stormwater Property Protection Plan (SWPPP) still needs to be okayed by the town of Ithaca, but that’s about the only thing left before final approval is granted.

8. It looks like the Planning Board meeting should be interested. Not a whole lot being decided, but some sketch plans have been submitted. For rental projects aiming for August 2018 openings, Feb-Apr is going to be the primary submission period, as they seek approvals by May or June so that construction can run on a Summer 2017 – Summer 2018 schedule.
AGENDA ITEM Approx. Start Time
1.Agenda Review 6:00
2. Privilege of the Floor 6:01
3. Subdivision Review
A. Project: Minor Subdivision 6:10
Location: 109 Dearborn Place, Tax Parcel 9.-3-11
Applicant: Lee and Elizabeth Ambrose
Actions: Declaration of Lead Agency, Public Hearing, Determination of Environmental Significance, Recommendation to BZA
4.Site Plan Review
A. Project: Apartments (11 Units) 6:30
Location: 107 S Albany Street
Applicant: Stavros Stavropoulos
Actions: Declaration of Lead Agency, Public Hearing, Determination of Environmental Significance
B. Schwartz Plaza Redesign- Sketch Plan 6:50
More on that here.
C. 238 Linden Avenue – Townhomes – Sketch Plan 7:10
238 Linden is a non-historic student rental house, and a John Novarr property in a CR-4 zone – 4 floors, no parking required. Further to that, 240 Linden to its north was taken down for staging space for the Breazzano Center, but as that will be finishing up this Spring, it leaves an MU-2 (six floors, no parking) parcel open for development. A townhomes plan suggest one or both of these parcels will host something not unlike the ikon.5-designed townhouses plan Novarr plans to build at 119-125 College Avenue.
D. 372 Elmira Road – McDonalds Rebuild – Sketch Plan 7:30
If Ithaca’s lucky, it’ll have upscale features like the one finishing up in Dryden. Otherwise, a modern update to the 1980s design is plausible. A number of older McD’s restaurants nationwide have been upgraded to the new design in the past few years.
E. 301 Eddy Street – Student Apartments 7:50
This is intriguing. 301 Eddy is a Nick Lambrou property in an MU-2 zone – a four-story, 8-unit/37 bed apartment building built in 1995, and it’s also the address for Collegetown Park’s parking lot. One possibility is replacing part of the parking lot with another apartment building – Lambrou may push to six floors, but it’s not his style. He’s described his offerings as “boutique” buildings, properties with less than 20 units and 20-50 bedrooms. Recent examples include 2015’s 116 Catherine Street, and 2012’s 309 Eddy Street. If the past is any precedent, this will be a Jagat Sharma design.
5. Zoning Appeal: #3057, Area Variance, 109 Dearborn Place 8:10
6. Old/New Business: Special Meeting Chainworks District DGEIS – Transportation 8:20
7. Reports
A. Planning Board Chair (verbal) 8:30
B. Director of Planning & Development(verbal)
C. Board of Public Works Liaison (verbal)
