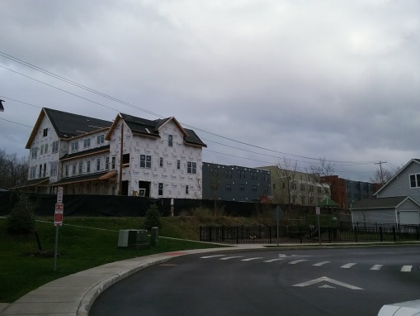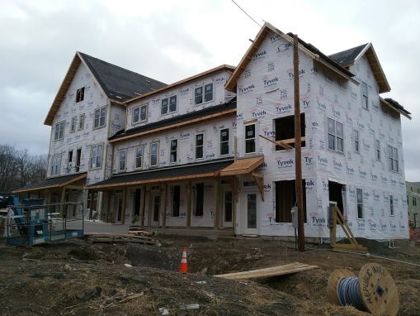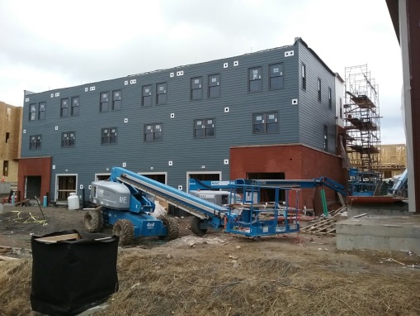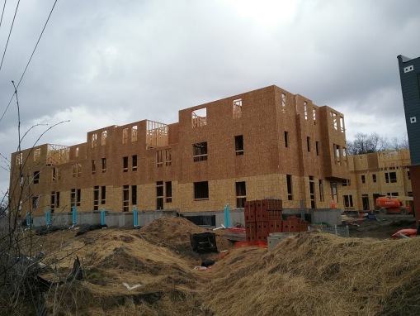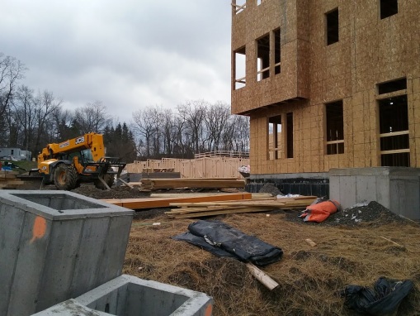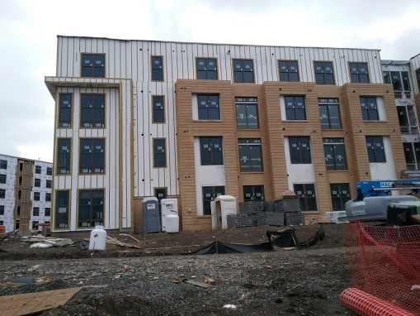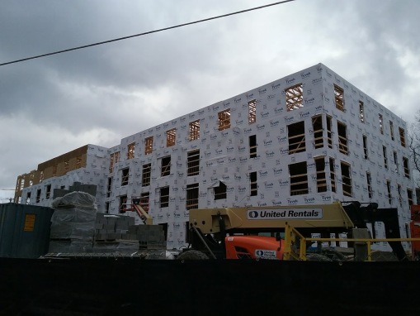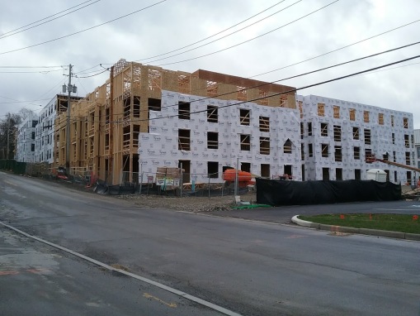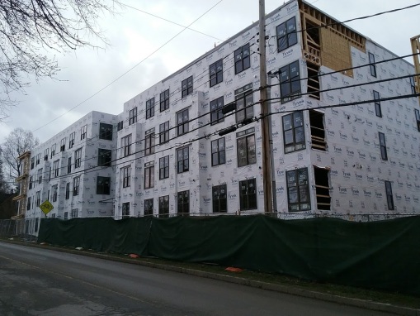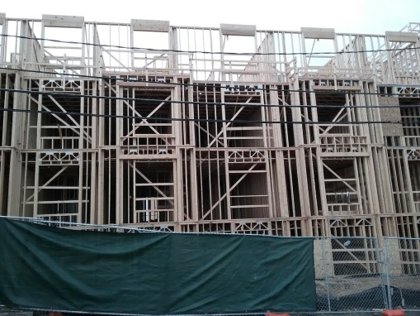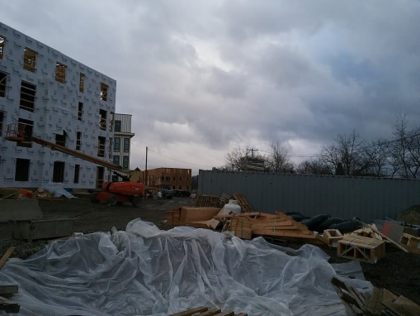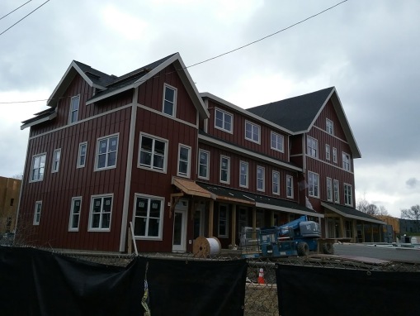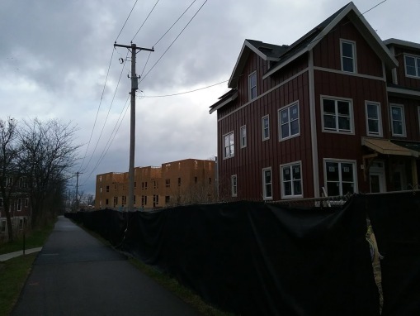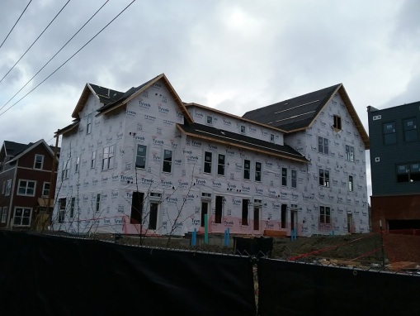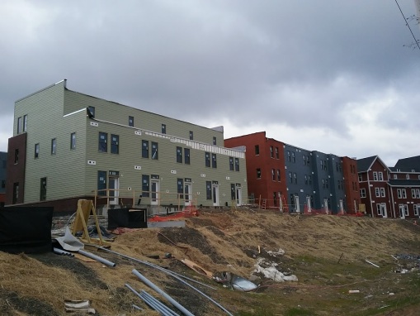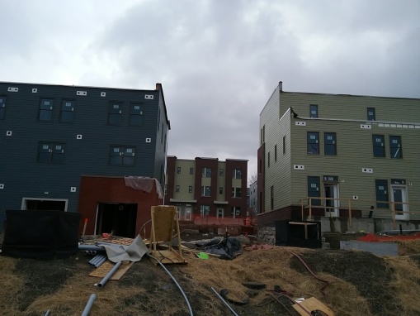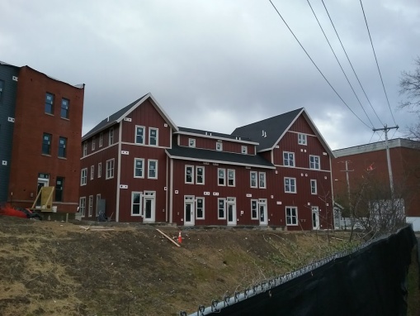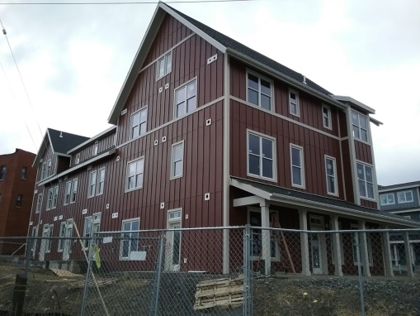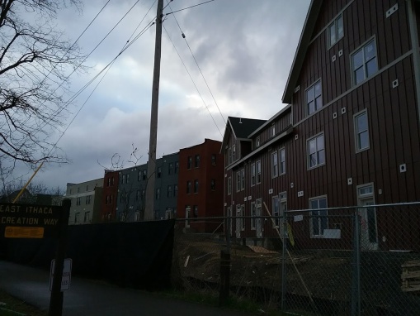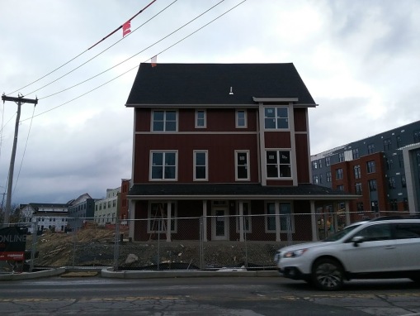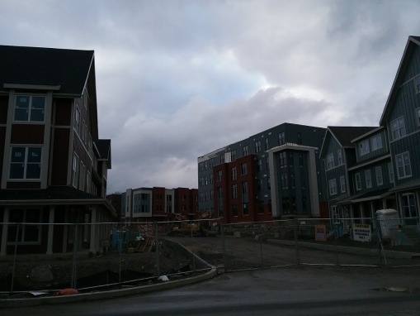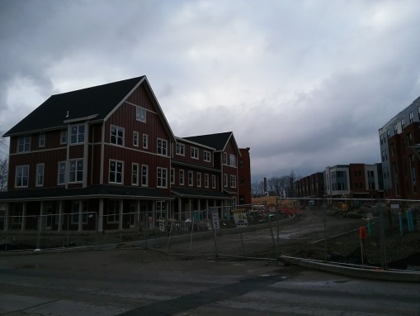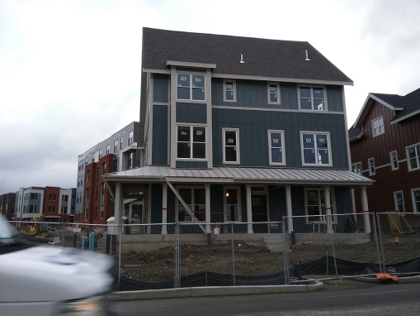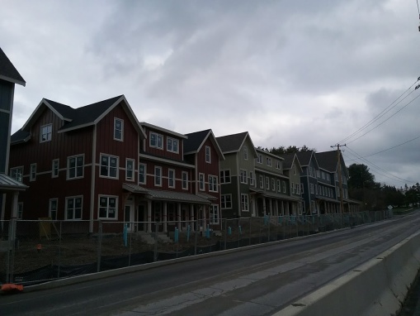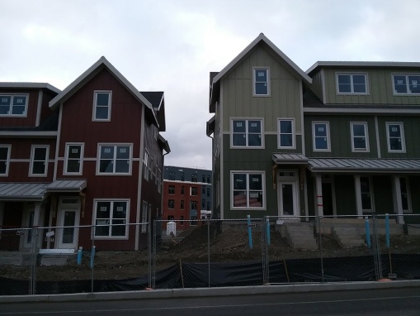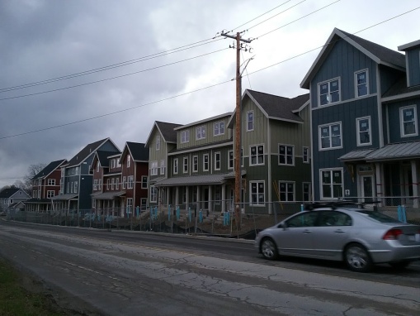
1. It appears the Sleep Inn hotel is moving forward. Building permits for the 37,000 SF, 70 room hotel at 635 Elmira Road were issued by the town of Ithaca on March 23rd. According to the town’s documentation, the project cost is $4.1 million, though it’s not 100% clear if that’s hard costs (materials/labor) and soft costs (legal/engineering/design work), or just hard costs alone.
The Sleep Inn project was first introduced in Spring 2016, and underwent substantial aesthetic revisions to a more detail, rustic appearance. Even then, the project was barely approved by the Planning Board, which had concerns about its height, relatively small lot size and proximity to the Buttermilk Falls Natural Area. The hotel’s developer, Pratik Ahir of Ahir Hotels, co-owns the Rodeway Inn further down Elmira Road. Both the Rodeway and Sleep Inn are Choice Hotels brands, so although the Sleep Inn brand is new to the area (and uncommon in upstate New York), it’s not as unusual as it seems. Given the size, a 12-month buildout seems reasonable. Look for updates as the project gets underway.

2. In a similar vein, the gut renovation and expansion at 1020 Craft Road now has a building loan on file – $1.88 million as of April 3rd, courtesy of Elmira Savings Bank. The existing 10,500 SF industrial building has been gutted down to the support beams, and will be fully rebuilt with an additional 4,400 SF of space. The project is being developed and built by Marchuska Brothers Construction of Binghamton. According to the village of Lansing and the developer, the project will be occupied by multiple medical tenants.

3. The problem with tight publishing deadlines is that if a quote doesn’t arrive in time, you can either put it in afterward as an updated statement, or it gets left out. So on the heels of the report that Visum Development Group is upstate New York’s fastest growing company in terms of revenue (Inc.com’s guidelines were three-year period 2014-16 and at least $100,000 in revenue to start), I wanted to share this for those who might have missed the article update. The statement comes courtesy of Todd Fox, who was asked for comment and responded the following day.
“I would love to acknowledge the Visum team because without them I would never be able to accomplish what I am doing. I’m blessed to have the most passionate and talented people I have ever met. Chris Petrillose is my longest running team member and is the backbone of operations. I also want to acknowledge Patrick Braga, Matt Tallarico, Marissa Vivenzio, and Piotr Nowakowski. They are all rock stars and deserve so much of the credit for our success!
We are currently looking to expand into several new markets, which are as far south as Sarasota Florida and as far west as Boise Idaho. For the Ithaca market, we are essentially hitting the breaks on student housing for Cornell, as we beginning to experience some softening in the market. Our new focus is on for-sale condos and moderate-affordable rentals. We actually have multiple properties under contract and plan to bring about 1,000 to 2,000 new beds online over the next several years.”
Note the last parts. The market for student housing if softening. Visum will focus on for-sale condos and moderate-affordable rentals, things Ithaca could use more of, and 1,000 to 2,000 beds would certainly make a dent in the housing deficit. Of course, proof is in the pudding, so we’ll see what happens over the next several years.

4. The town of Ithaca was less than pleased about Maplewood’s request to extend indoor working hours until 10:30 PM. Labor, weather and building supply (wood frame) issues were cited as reasons for the needed extension. The Ithaca Times’ Matt Butler, who was at the meeting, provided this quote:
https://platform.twitter.com/widgets.js
Yikes. The “happy medium” the board finally gave in to was construction until 9 PM on buildings interior to the project site, away from the main roads. The tradeoff is that EdR and Cornell now expect to not have some of the later structures ready until August 20th, practically move-in day for all of Cornell’s on-campus undergrads.

5. Readers of the Voice and Times will know that the county is pursuing some of the $3.3 billion in federal dollars earmarked but not yet disbursed for opioid crisis treatment. While a temporary addiction facility is being prepared, there are plans in the works to open a detox and stabilization facility in Tompkins County. Unfortunately, it needs much more funding to move forward. The new facility will cost $11 million to build and make operational, and so far about $1 million has been received so far in grants.
For the purpose of this blog, I asked about the design beside Angela Sullivan and Senator Schumer – it is a conceptual design for demonstrative purposes, and a location for a new facility has not yet been fully determined. However, they intend to send a press release once a site has been selected.
By the way, the green logo at lower right is a giveaway on the architect – that would be Ithaca’s HOLT Architects, who are specialists in healthcare facilities.
6. New to the market this week, “Clockworks Plaza” at 402 Third Street in the city of Ithaca’s Northside neighborhood. The 12,821 SF building was one of the few sizable buildings built in Ithaca in the 1990s (1993, to be exact), and is on the market for $2.6 million. The current owner, masked by an LLC, bought the property for $1.5 million in April 2016, the same value for which it is assessed.
That came up on the blog here. The buyer was Steven Wells of suburban Boston, who purchased the property in a buying spree that also included 508 West State Street (former Felicia’s, empty at the time) and 622 Cascadilla Street. 508 West State is now rented by Franco’s Pizzeria. Zaza’s still occupies 622 Cascadilla.
As I wrote at the time of sale:
“They all have different owners, and they’re in varying physical conditions. The only thing that unites these three properties is all that are in areas the city as ripe for redevelopment for urban mixed-use in the Comprehensive Plan. Felicia’s was upzoned in June 2013 to CBD-60, permitting a 60-foot tall building, no parking required. 622 Cascadilla is WEDZ-1a, allowing for five floors and no off-street parking requirement. Lastly, 402-410 Third Street is B-4, 40′ max and 50% lot coverage, but allows virtually any kind of business outside of adult entertainment. Those are some of the city’s more accommodating zoning types, so we’ll see what happens moving forward. At the very least, the public relations game will be starting from behind the proverbial eight ball.”
The reason why the public relations game was ‘behind the eight ball’? He was the guy who sold 602 West State Street and adjacent low-income housing properties to Elmira Savings Bank. There were accusations that the transaction between Wells and the bank was poorly handled, with claims that the lease terms of existing tenants were changed improperly, and tenants not being told their homes were being sold. It’s not clear it that’s accurate, because no one would share their documents to prove their claims. But what is clear is that this created a nightmare situation.


7. It looks likely fewer people will be living in City Centre than first intended. The initial 192-unit mix was 61 studios, 78 one-bedrooms and 53 two-bedrooms. The newly-proposed mix is 33 studios, 120 one-bedrooms, and 39 two-bedrooms. It also appears the retail space has been reconfigured from four spaces to three, though the overall square footage appears to be about the same. There are some minor exterior changes proposed as well; paver colors, lighting, the types of metal panel used (Alucoil to Overly Dimension XP and Larson ACM panels), landscaping, and exterior vents. Assuming the PDF is accurate, the panel change is slight, but gives the building a slightly darker grey facade. Some of these changes are in response to code and safety discussions, others are likely value engineering.

8. From the city’s project memo, we see Greenstar’s new store (which is going into the Voice) and a pair of new if small projects.

The first is that it appears Benderson is expanding South Meadow Square again. Along with the pair of endcap additions underway, the Buffalo-based retail giant is looking to add a 3,200 SF addition to the west endcap of one of its smaller retail strings. The addition is on the Chipotle/CoreLife strip, next to Firehouse Subs. The dumpster enclosure currently on-site will be relocated to the Panera strip across the road to make room for the building, which will be flush to the sidewalk with…a blank wall. Seems like a bit of a missed opportunity there. The 35′ x 92′ addition has no announced tenant, though 3,200 SF is reasonable for a smaller restaurant or retail space (Chipotle is 2,400 SF, for instance, and Panera 4,100 SF; the stores in this particular retail strip, which includes a vitamin store, tanning salon and barber shop, are in the range of 1,380-4,089 SF). The total project cost is only $132,000, and no construction period is given in the Site Plan Review document.

The second is a “pocket neighborhood” in Northside. Barken Family Realty of Ithaca is planning to renovate two existing homes at 207 and 209 First Street, and add a new 2,566 SF two-family home behind the properties. They would be set up as a “pocket neighborhood”, consolidated into a single tax parcel with a common area, picnic tables and raised plant beds. The fence would be repaired and the gravel driveways improved. No demolition is planned, but five mature trees would come down to make way for the new home (6-8 new trees will be planted).

Hamel Architects of Aurora designed the new duplex, which is intended to quietly fit into the neighborhood context. Each unit will be two bedrooms. The $265,000 project would be built from October 2018 to March 2019.

9. We’ll finish this week with a potential new build. The above project was first showcased on STREAM Collaborative’s Instagram at an early stage. It is a 3.5 story, 11,526 SF building with 10 units (6 one-bedroom, 4 two-bedroom), and the two one-bedrooms on the first floor are live-work spaces – the front entrances are workspaces for home businesses. It is proposed along West Seneca Street, and only the south side of West Seneca allowed for mixed-uses like live/work spaces. Materials look to be Hardie Board fiber cement lap siding and trim. The design is influenced by other structures along West Seneca, and a bit from STREAM architect Noah Demarest’s time with Union Studio in Providence, Rhode Island, where he worked before setting up his own practice back in Ithaca – there are similarities between here and Union Studio’s Capitol Square mixed-use design in Providence.
The project actually was sent with its name and title, but fingers crossed, it will be part of a bigger article.












































































































