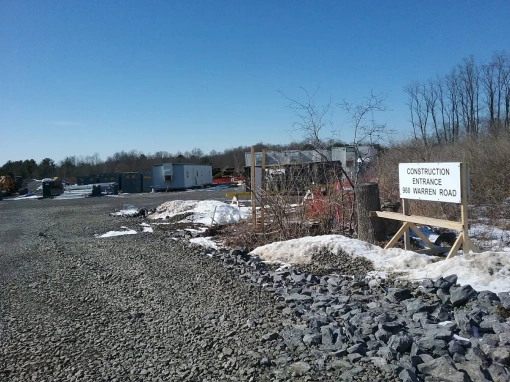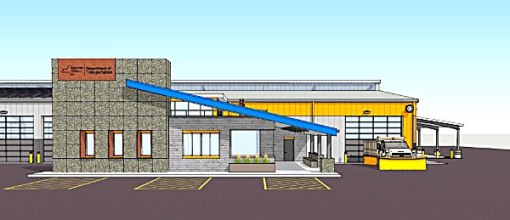The spark notes: A multi-component expansion and reconfiguration of a regional airport, the $24.7 million Ithaca-Tompkins Airport expansion will result in six new gates, three new boarding bridges and 15,600 SF of new space, allowing the airport to take on additional flights, larger planes and serve an international clientele. The expansion, which will create at least sixteen new jobs serving the airports growing operation, will be finished by the end of 2019.
Now for the long version. I did a long-form history of airports in Tompkins County back in 2011 here. Ithaca had an aiport down around Taber Street in the 1910s, and a few years later it relocated to where Cass Park is today. The Flood of 1935 quashed hopes for the lakeshore airport, and so Cornell took it upon itself to buy the land in 1944 for an airport from some farmers in Lansing, open said airport in 1948, and operate it as its own airport until transferring ownership to Tompkins County in 1956, finally closing the municipal airport down by the lake. It was just as important for Cornell to get out of its airport as well, as it was a financial drain and managerial headache. The old airport merged into Cass Park in the 1960s and Hangar Theatre came along in 1975. Meanwhile, the regional airport in Lansing was completely rebuilt in 1994.
Although Tompkins County isn’t especially large, it has a couple of things going for it that its regional peers in Binghamton and Elmira don’t. For one, Ithaca-Tompkins is more affluent and enjoys a growing economy. For two, Ithaca’s economy is much more cosmopolitan; Cornell and Ithaca College have students, staff and faculty flying in and out regularly, often with connections to more lucrative international flights. Ithaca’s growth in hospitality and tech have contributed to this as well, as its a comparatively popular choice for visitors from the big East Coast cities. It also helps that major highways don’t actually make it to Ithaca, making driving an even bigger pain for visitors.
In a 2011 NYS Dept. of Transportation study of state airports, it was noted that although Ithaca-Tompkins services an area half the size of Binghamton, it’s economic impact is 25% greater ($66 million vs $52 million), and the airport generates 23% greater revenue ($28.6 million vs. $23.2 million). It also supports/generates 510 jobs (ITH had 204 FTE employees in 2009), vs. 483 for BGM. The study noted that the airport hosted 110,000 passengers in 2009, and generated $5.33 million in state and local tax revenue annually. Since that time, airport teaffic has generally bounced around between 95,000 and 110,000 enplanements (passengers boarding at ITH), with 101,000 enplanements in 2018, and a 9% increase in cargo flights. With arrivals, the number of passengers served exceeds 200k.
My personal recollection of the airport announcement was that it was nearly out of the blue. The Voice, Times and other outlets were given less than a day’s notice by the state’s economic development unit, and talking through the usual back channels (Slack and Twitter), everyone quickly suspected it was airport-related because of the location of the big economic announcement. Sure enough, that’s what it was, with the governor breaking the news. Since then, the pace has been remarkably rapid. As a government-owned public resource, the airport does not have to go through the regular environmental review process, where the village of Lansing declares itself lead agency for review and takes several months or more to make decisions. Here, Tompkins County is the lead agency. Government authorities (state and county) basically tell the village what they were planning to do, and invite their comments for consideration as with any member of the public. In some cases, like with the new DOT building on Warren Road, they’ll also hold public open houses (note that will be a separate construction update series, after it gets underway). The airport project started construction in October (with another visit from the governor), and the intent is for the expanded facility to be open by the end of this year.
C&S Companies is the all-in-one engineer and architect for the project. C&S is a large, multi-disciplinary firm headquartered in Syracuse with offices in nine states and Washington D.C., and has previously provided design and engineering services for ITH. Streeter Associates of Elmira is the Phase I general contractor, having won the bidding process for Phase I ($7.638 million of work) in September. The Ithaca Tompkins airport expansion project is being financed through $14.2 million of funding by the New York State Government, as part of the Upstate Airport Economic Development and Revitalization Competition. The airport is pursuing federal grants worth $10.2 million to fund Phase II of construction later this year, and if awarded, Tompkins County is expected to provide the remaining $260,000. It looks like the county is prepared to issue municipal bonds to cover the $10 million if they have to.
The expansion comes with encouragement from the airlines; United’s Newark flights, which had struggled with on-time departure rates, were replaced with flights to Washington D.C. late last year, and American Airlines added flights to Charlotte were added late last year. Delta Airlines provides an Ithaca to Detroit route, and American also provides an Ithaca to Philadelphia route. The airport is currently aiming to regain service to the New York City area, a possible Toronto or Montreal route via Air Canada, and obtain a flight route to Chicago. Ithaca-Tompkins will rebrand itself to “Ithaca Tompkins International Airport” with the addition of the customs facility. The airport won’t host regular international flights yet, but it will now be capable of accepting chartered flights from Canada, and increasingly, wealthy Asian visitors have been pushing for direct service.
There has been some pushback from the community, regarding carbon emissions, catering to the wealthy, and the potential presence of ICE, the acronym for the highly controversial Immigration and Customs Enforcement agency. The county legislature has refuted the accusations and claims, saying they would prohibit the facility if ICE were to move in, that the carbon emissions would be even worse if flying into Philadelphia or New York and driving up, and that while they would love more federal money for buses or homeless housing, that’s not how federal earmarks work. Offhand, the TIGER transportation grant applications for buses and better mass transit get shot down every time (they’re extremely competitive, having only a 10% acceptance rate) – there have been eight attempts by Ithaca and Tompkins County over the past decade, as well as one transit application as part of a regional economic development grant to the state, which also failed. Homeless housing grants through HUD or NYS HCR are also very competitive.

Running down the components of the expansion can be a little disorienting. The May announcement had the following details:
- Major security enhancements, including updating TSA baggage screening to be compliant with post-9/11 security requirements and adding another line for passenger security screening to alleviate wait times.
- Reconfiguration of the security checkpoint and relocation of TSA office space as part of a 7,500-square-foot expansion of the passenger hold room.
- Reconfiguration of airline office space and expansion of baggage screening space as part of a 2,500-square-foot addition on the east side.
- Baggage security and check-in improvements to streamline the process and improve efficiency.
- Three new passenger boarding bridges to accommodate jet aircraft and additional service.
- Six new passenger boarding and departure gates, bringing the total number of gates at the airport to twelve.
- Addition of 1,700-square-feet of space at the main entrance and an expanded ticket counter to improve passenger circulation and provide more room for ticket lines.
- Construction of a new 5,000-square-foot Federal Customs Facility.
- Technology upgrades to include high-speed WiFi, Bluetooth connectivity and additional charging ports and outlets.
- Food service enhancements, such as expanding a pre-security café and adding 4,000 square feet of space for post-security food concessions.
- Installation of a separate bus lane and a wind-resistant waiting area for buses, taxis and hotel shuttles.
- Installation of new plumbing, HVAC, fire protection, mechanical and electrical systems.
- Installation of a new geothermal water-source heat pump system to reduce natural gas usage for the terminal.
Those details were revised and a little more fleshed out in the SEQR forms shared with the county in July 2018:
– The Passenger Terminal Expansion will consist of three additions totaling 15,600 SF. 8.500 SF is an addition to the passenger holding area (which makes flying sound about as comfortable as it feels), 5,400 SF for additional bagging screening space and office space for the TSA and for airlines, and 1,700 SF by the main entrance for expanded passenger circulation and ticket counter space.
– Apron reconstruction, 40,000 SF. The apron is the area where planes park, refuel, and where some passenger loading/unloading takes place.
– Utilities replacement, interior “building enhancements”, one new passenger boarding bridge, and refurbishment of the existing boarding bridge.
– Installation of a geothermal heating and cooling system using 40 underground wells, 350-400 feet deep, and a closed-loop piping system. The operation is similar to a heat pump system, using the earth’s latent heat as a reservoir. The ground disturbance area to install the wells will be about 15,000 SF (~0.35 acres).
– Installation of overhead canopies with solar panels in the airport parking lot.
-Construction of a new 5,000 SF customs facility. The facility will be a one-story masonry structure with steel framing. The facility will accommodate no more than twenty passengers, and is exclusively tailored towards international business visitors – it’s been previously stated that business executives and Asian visitors, who often come in via Canada, have expressed a strong interest in private jet accommodations.
– Approximately ten new employees as a result of the terminal expansion, and six more from the construction of the new customs facility, for a total of sixteen new full-time jobs.
– Cayuga Solar (the new solar extension of the Cayuga Power Plant) will provide electricity to power ground source heat pumps, and solar panels will be erected above the parking lots which will have the secondary advantage of keeping a lot of the snow off of parked cars. It is expected that at least 80% of gas consumption will be eliminated, replaced by the solar power and electric heat pumps. That will save $50,000 annually on utility costs, even with a terminal that is 1/3 larger.
Separately, the state just announced an additional $1.5 million grant for a shared vehicle and aircraft fueling and storage facility. A vehicle fueling facility was originally planned for the NYS DOT site nearby, but had received pushback from neighbors, so the state decided to consolidate it with the aircraft fuel facility and build it on airport land across Warren Road from Borg Warner.
The photos below only show the 1,700 SF addition by the airport’s main entrance; the security situation makes taking photos more complicated than in most places (and my goal is to write news, not make it). At some point, a formal photo tour might be possible, but for now, the photo set is limited.

















































