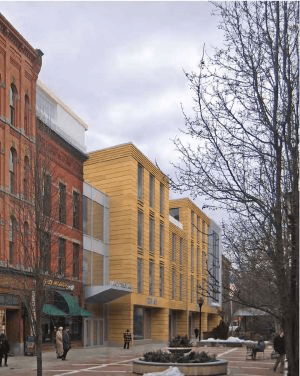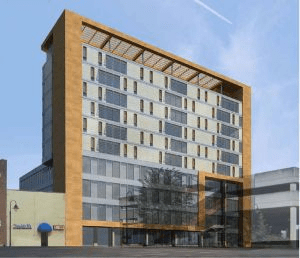Several months ago, my best friend landed his dream job in Ithaca. Within the day, he was looking for places to live. I being his roommate, and trying to be as discreet as possible given my borderline-unhealthy interest in Ithaca real estate, was more than happy to listen in and offer advice.
One of the places he checked out was The Boiceville Cottages (I’ve always assumed this is pronounced like “Boy-ss”, like the Boyce Thompson Institute on Cornell’s campus). As multi-unit housing goes, they’re quite unusual. In general, housing is set up in single-unit cottages, clustered in groups of three. More recently, a few three-unit buildings, and a church-like meeting house have been erected. Perhaps the most obvious details are the colors. It’s like someone looked at a bright cheery children’s storybook and went to town. Apparently, such tales were at least part of the inpsiration for their appearance, with the intricate eaves and vivid paint-jobs.
The project is a little out of the way, about a mile south of the Caroline town hall and Route 79. So it took me a little while to swing out for a visit, and see them firsthand (my friend settled in Eastern Heights. Boo). This development further caught my attention because of the expansion underway. The Boiceville Cottages development was first initiated in 1996, and from what I can tell, it took about ten years to build the first 24 units. Around 2007, a second phase was initiated, with 36 units. As of last year, this phase is complete (so, they definitely picked up the pace on construction…). Recently, they were granted approval for the construction of 75 more units, doubling the size of the complex.
When I finally made it out that way a few weeks ago, I was going around taking photos, when an older gentleman in a pickup stopped and asked if I could be helped. Generally, I’m extremely cautious when I go on photo tours – on previous occasions, both Ithaca and elsewhere, I’ve been threatened with the law and with violence, so I regard every interaction where I have a camera in my hands with extreme prudence.
The gentleman turned out to be the builder/developer, Bruno Schickel. About a month earlier, I had asked if there were any renderings or site plans online (the answer at the time was “only what’s on the website”; the link above is a site plan from a town review of the project). So I wasn’t a complete stranger. We chatted politely for a couple minutes, I told him how I thought he had a unique and creative development. He invited me to check out a display unit (which due to a long to-do list, I politely declined). All in all, I’m glad I did not get chased off the property, and my thanks to Mr. Schickel for tolerating this random guy taking photos of his property.



























































