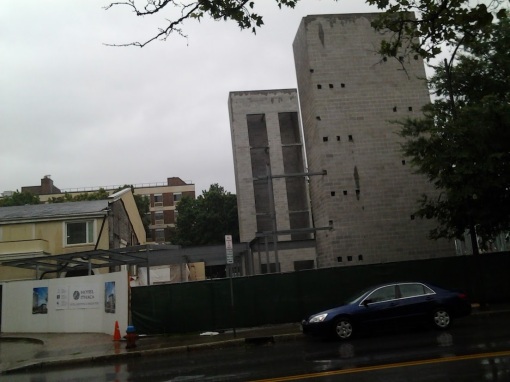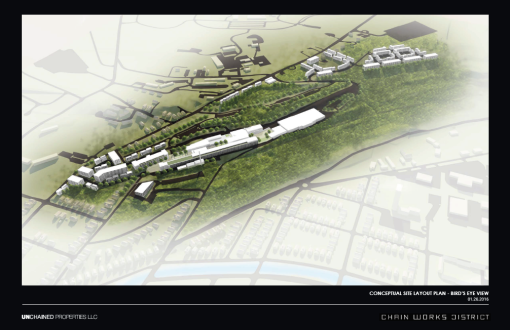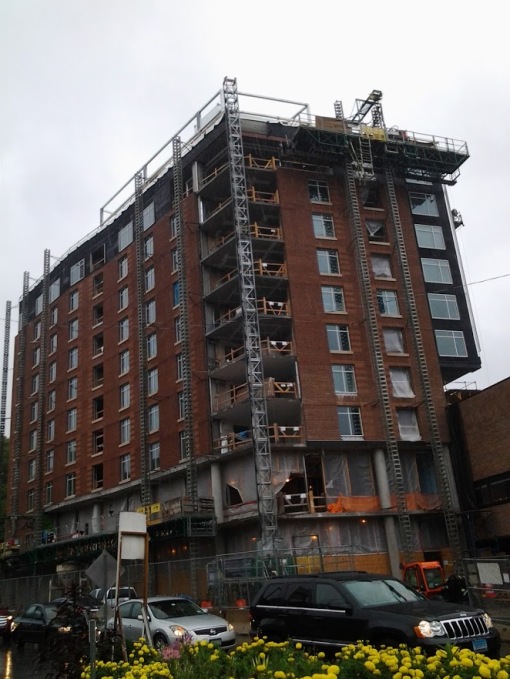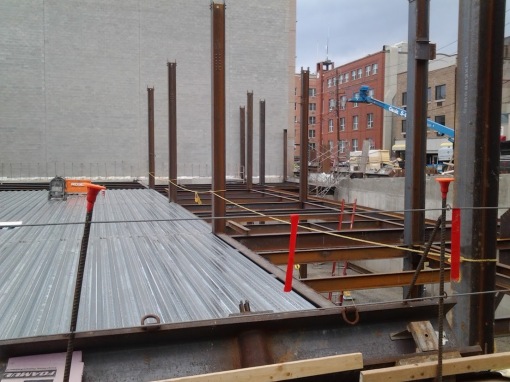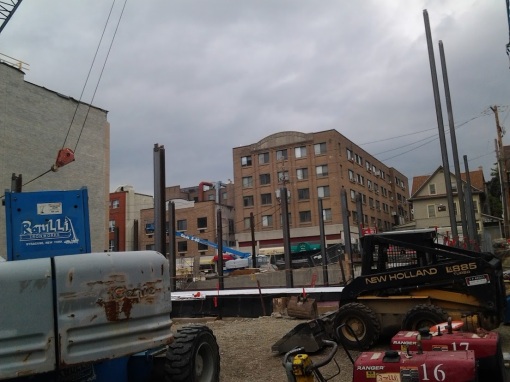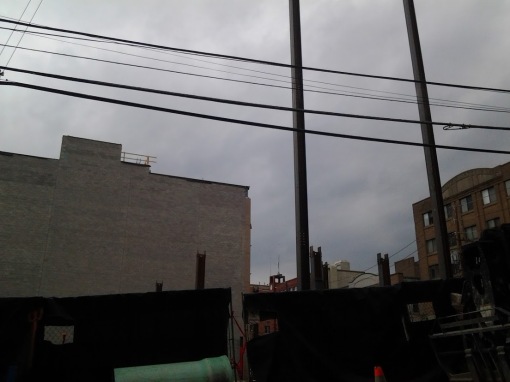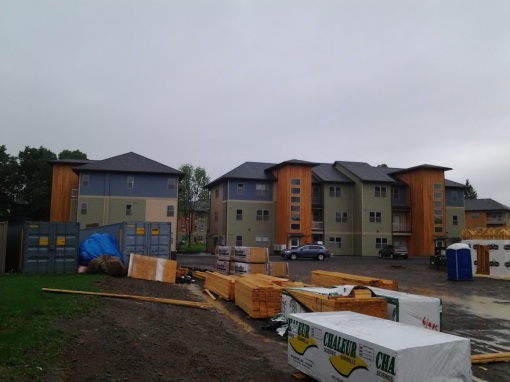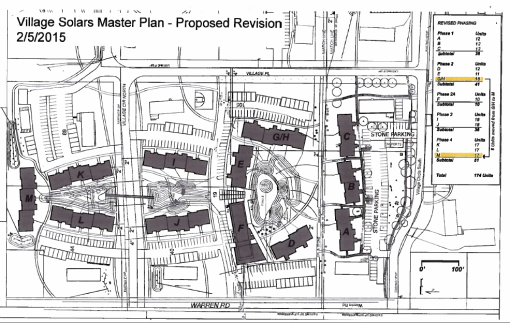Tompkins Financial Corporation’s decision to build in downtown Ithaca is seen as something of a major victory by civic groups and local leaders. For one, it’s a major economic investment, and for two, it’s taken by many as a sign that downtown Ithaca has “turned the corner”.
Tompkins Financial Corporation is the parent company of Tompkins Trust Bank, as well as some other financial units. The company can trace its roots back to Tompkins County Bank’s formation in 1836. Along with Tompkins, TFC also manages several smaller banks throughout New York and Pennsylvania, totaling 67 branches and about 1,100 employees. About 280 of those work in downtown Ithaca at the current headquarters.
Currently, the office space is decentralized, scattered throughout multiple downtown sites and one suburban site, some of which are owned and others of which are rented. The bank began studies several years ago to examine a new headquarters, and looked at an urban location downtown, and a suburban location. Throughout the last 50 years, most large private companies have opted for the latter, and not without good reason. The logistics are simpler, the land is cheaper, the parking is easier – a study commissioned by TFC showed they could have saved over three million dollars by choosing a suburban site. But, as downtowns like Ithaca’s have made a resurgence in popularity, and given the bank’s long-time presence in downtown, they decided to pursue the urban option.
The new headquarters, first proposed in March 2015, will keep 282 employees in downtown (making an average annual wage of about $81k), add 18 more from the consolidation of the Craft Road office in Lansing, and potentially add a number of new jobs as the bank continues to grow. The IDA application gives 6 new positions over 3 years, all well over living wage; paperwork submitted to the city says 77 jobs over ten years. The project applied for and received a ten-year tax abatement from the Tompkins County IDA, saving about $4.06 million in property taxes and $2.112 million in one-time sales taxes. The community hearing was generally supportive for an abatement, and even with the reduced short-term tax bill, a net positive of $3.78 million will still be paid in taxes over the next decade.
Now, a little about the site and the building. The project is really two separate projects, one much smaller than the other. The first, at 119 E. Seneca, will build a 965 SF drive-thru bank branch on what is current first floor parking underneath a 1970s office building owned by TFC. The surface lot will be reconfigured to support the drive-thru functions, and retain a small amount of parking space.
Across the street is where the real meat of the project is. Construction is currently underway on a 7-story, 110,000 SF commercial building at 118 East Seneca, with customer services and 20-25 parking spaces on the first floor and office space on floors 2-7, which will have larger floor-plates that will overhang over the first floor. The first through third floor offices will be geared towards consumer retail operations, and the top four floors will house general operations and senior leadership. The building will be 100 feet tall, just like the 10-story Marriott finishing up a few blocks away. Modern office buildings usually have 14′ floor-to-ceiling heights due to the size of heavy-duty commercial utility systems, better visibility and natural light penetration, and to provide ample accommodation for tenants’ computer equipment. A bit of a prestige factor also comes into play. Materials include a granite base, stone veneer on the front, light and dark brick veneer, and aluminum panels on the top floor’s sides and rear walls. TFC’s HQ will be built to LEED standards, but the company will not be seeking LEED certification due to the costs involved.
The new headquarters replaces a parking lot and drive-thru bank branch built in 1990, and prior to that the site was home to the two-story Temple Theater, which despite described as “cramped”, “shabby” and “grungy”, brought to Ithaca the first showings of “The Godfather” and other big-budget films of the early 1970s. The Temple Theater operated from 1928 to 1976, when it closed not long after the mall opened in Lansing. The building was razed not long afterward.
Estimated costs have bounced around a little bit – initially reported as $26.5 million, they were up to $28 million by the time of the IDA application, and $31.3 million at the time of groundbreaking. The March sketch plan called for final approvals by June 2015, but they didn’t happen until December 2015. Not entirely the city’s fault, the timeline was very ambitious.
The site has been partially cleared and the existing drive-thru branch has been demolished. Currently, the project is undergoing foundation excavation and pile-driving. You can see the trenches being dug along the perimeter, and wood lagging and steel H beams have been laid along the outer edges to provide stability to the soil and buildings of adjacent properties. According to the report from Elwyn & Palmer, the project team will dig down about 12-13 feet for the sub-floor, thenceforth pile driving shall commence, 65-70 feet down. It’s anticipated the sandy soils will make the pile-driving move along faster, but the other buildings nearby will necessitate temporary support installations during the excavation process. Ithaca firms HOLT Architects and Trowbridge Wolf Michaels Landscape Architects are responsible for the design of the project, and Rochester’s LeChase Construction is the general contractor.
When TFC’s new headquarters opens in March 2018, expect something of a glut in the local office market as a lot of space is emptied in a short time. TFC CEO Grag Hartz has said that 119 and 121 East Seneca would be held onto and rented out, with the bank retaking space in those buildings as it needs. However, their office and bank on the Commons (the historic 2 and 3-story buildings on Bank Alley just south of the M&T Building) would be sold. The project is indirectly spurring Bank Tower’s conversion to apartments, given the tepid office market but very hot residential market downtown. Token teaser if you’ve read this far – a second conversion project is in the early stages.



















