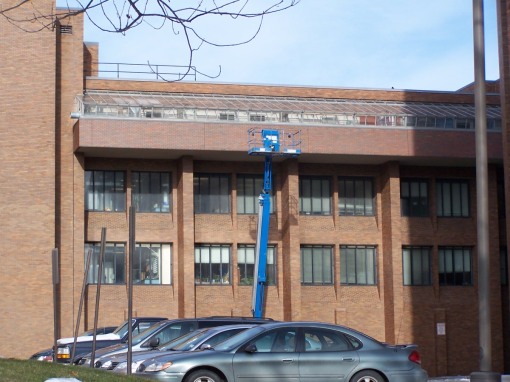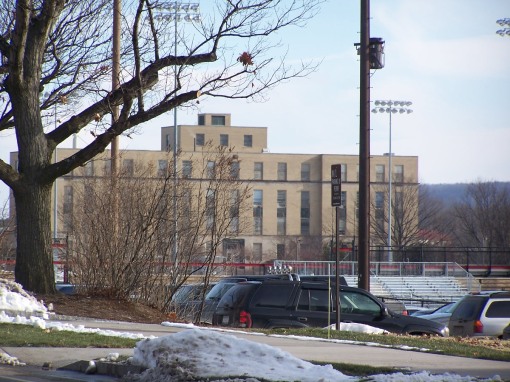Look at it this way; I’m not being paid to do this, and you don’t have to put up with a helicopter Mom asking twenty million questions about academics.
So, today I’m going through the engineering quad. Back in the day, the engineering buildings were Sibley, Franklin (Tjaden), Rand and Lincoln. By the early 1960s however, they had all shifted down to the present-day engineering quad.

Bard Hall is one of the smaller inteconnected buildings that make up the engineering quad. The 50,000 sq. ft. building was completed in 1963 [1], 12 years after the construction of its neighbor Thurston Hall, but was designed by the same architects. Appropriately so, materials science is based out of this building, which is clad in brown Ithaca stone, limestone, glass, and aluminum. Bard Hall is named Francis Norwood Bard, Class of 1904 [2].

Don’t mind the rain spots. So, no review of the engineering quad would be complete unless I discussed Duffield Hall, the newest addition to the quad.
The plot of land that Duffield was built on was home ot some lanscaped quad space to the north, and the two-story white box that was the Knight Labs building to the south (the building was demolished and the labs were incorporated into Duffield).
Duffield Hall is named for Richard Duffield, Class of 1962. Duffield made his fortune by being the founder and president/CEO of the software company Peoplesoft [3]. The same Peoplesoft that screws everyone over for CoursEnroll.

The building began construction in 2001 and was officially opened in October 2004. The building has a usable area of about 130,000 sq. ft [4] and cost about $58.5 million. The building houses a small a la carte dining facility (Mattin’s), a large atrium, and Knight Labs (named for Lester Knight ’29) with its Cornell NanoScale Facility (CNF). Sorry, no photos of the folks in clean suits.

Thurston Hall is the centerpiece of the engineering quad. The building, designed in the Art Moderne style, was completed in 1951 [5]. This building technically has less usable space than Bard, but it depends on where you draw the line between it and Kimball Hall to the east, which was built at the same time. The building is named for Robert Thurston, an early Cornell engineering professor.
As you can see, the outside says Theoretical and Applied Mechanics (TAM). Technically, this department was merged with the school of Mechanical and Aerospace Engineering, effective yesterday (how convenient for this entry) [6].

It was really windy. Mother Nature just decided to crap on Ithaca that day.

The completely unobtrusive Kimball Hall. Technically, Kimball is recognized as “the Eastern pavilion of Thurston Hall”. Also completed in 1951, the building is 30,000 sq. ft. and originally housed the geology department on its upper floors [7]. The building is possibly named for Henry Kimball, Class of 1911, who was a state supreme court justice [8].

Cornell’s 1950s Engineering Quad plan:
1. Design a completely boring structure. Because we’re overcrowded.
2. Find an alum willing to fork over enough cash to pay for it; slap their name on the building in return.
3. Repeat
Upson Hall is a 160,000 sq. ft building completed in 1956 [9]. Upson Hall is named for Maxwell Upson, Class of 1899, and a longtime Cornell trustee [8]. The building serves as the central hub for the Computer Science department. This building could otherwise be known for a 24-hour computer lab that up until recently was a filthy lie (that damn thing was never open at night back in 07′).

So, this is technically two buildings. The foreground box with the green window banding is part of Phillips Hall, a 100,000 sq. ft building built in 1955. The background structure (where the ladder is) is Grumman Hall, a 17,000 sq. ft building completed in 1957 [10]. Update: Or so I thought. It’s probably just another part of Phillips, but Grumman would be in the background if it was tall enough to be visible. Confusing, isn’t it?
Grumman is named for Leroy Grumman, Class of 1916 and founder of Grumman Aircraft (now Northrop Grumman [11]). Phillips Hall, named for Ellis Phillips 1895 [2], is home to the Electrical Engineering department, and Grumman houses some Aeronautics courses.

Update: Facilities calls this part of Upson. Apparently, the only way you can make a clear difference is the color of the window banding. I s’pose it wouldn’t be as confusing if you’ve had classes here, but these are the only two of the main engineering quad that I’ve never had a course lecture or section.
(Thank Heaven.)
UPDATE:
So, because I was using images and wordpress doesn’t allow imae attachments in comments, I figured it would just be easier to edit the original entry. As several readers (salem, Nagowski, and andrew) have noted, the physical seperations between Grumman, Upson and Phillips are very difficult to determine, since they are all interconnected. Consider the map below.

The map would suggest that Grumman is the south wing of the complex, Upson is on the west, and Phillips on the north. However, going through the facilities websites, Phillips is listed as 100,000 sq ft (88,000 net), Upson as 160,000 sq ft (142,000 net), and Grumman is by far the smallest at only about 16,300 sq ft (14,500 net).
Back in the day, Grumman might have been much larger. Older images have suggested that there was a multi-story (~4 floors) box jutting out of the east side of the complex where Rhodes Hall stands today.
So, we then have the task of trying to determine what Cornell thinks are seperate building areas. Upson is undoubtedly the yellow banded building on the west (Upson Hall is clearly printed next to the staircase). However, it’s also the largest, yet its footprint (if we assume from the map) is seemingly small.
Here’s one issue: if you search Upson Hall on campus facilities, you get a photo virtually identical to my last photo, which I claim to be part of Phillips. http://www.fs.cornell.edu/fs/facinfo/fs_facilInfo.cfm?facil_cd=2045. Upson uses yellow trim, as does this wing of the complex. So, andrew is right on this one, it’s likely a part of Upson.
Phillips uses blue-green panels. Also, the corresponding facilities image is the north entrance next to Duffield. We could therefore say that Phillips is the foreground building in the image where I claim Phillips and part of Grumman are visible.
Courtesy of facilities, here’s their file photo of Grumman, which they describe as “A rectangular box with alternating horizontal bands of limestone panels, blue-green terracotta, and strip windows framed in aluminum.” :

The yellow banding of Upson is clearly visible, and Grumman is the building on the right, in the foreground of Rhodes. So, here’s a big question: at only 17,000 sq. ft, where does Grumman end and Upson begin? In the attached photos, I claim the background rooftop structure behind Phillips, with the ladder, is Grumman. However, it’s more likely another part of Phillips. Grumman is not in my images, and at such a small size, it’s not the easiest building to determine.
[1]http://www.fs.cornell.edu/fs/facinfo/fs_facilInfo.cfm?facil_cd=2070
[2]http://www.people.cornell.edu/pages/cre8/cudb/buildings.html
[3]http://www.duffield.cornell.edu/about.cfm
[4]http://www.fs.cornell.edu/fs/facinfo/fs_facilInfo.cfm?facil_cd=2000
[5]http://www.fs.cornell.edu/fs/facinfo/fs_facilInfo.cfm?facil_cd=2037T
[6]http://www.tam.cornell.edu/news/news-story.cfm?storyid=12537
[7]http://www.mssu.edu/seg-vm/bio_sidney_kaufman.html
[8]http://en.wikipedia.org/wiki/Sphinx_Head
[9]http://www.fs.cornell.edu/fs/facinfo/fs_facilInfo.cfm?facil_cd=2045
[10] http://www.fs.cornell.edu/fs/facinfo/fs_facilInfo.cfm?facil_cd=2043
http://www.fs.cornell.edu/fs/facinfo/fs_facilInfo.cfm?facil_cd=2039H
[11]http://en.wikipedia.org/wiki/Leroy_Grumman


















