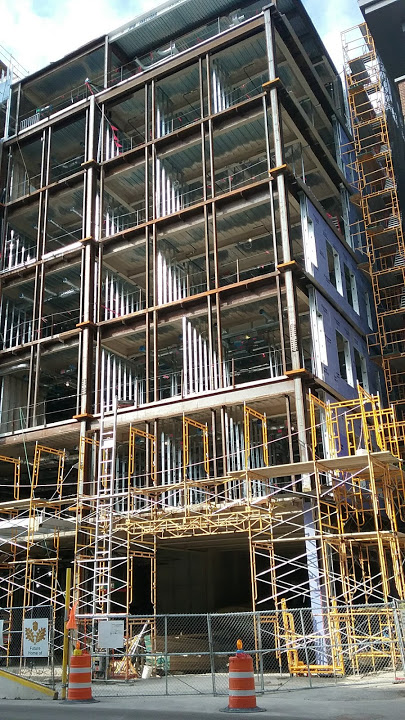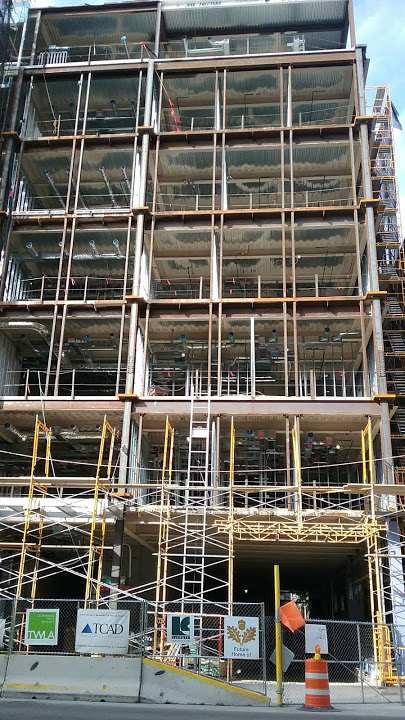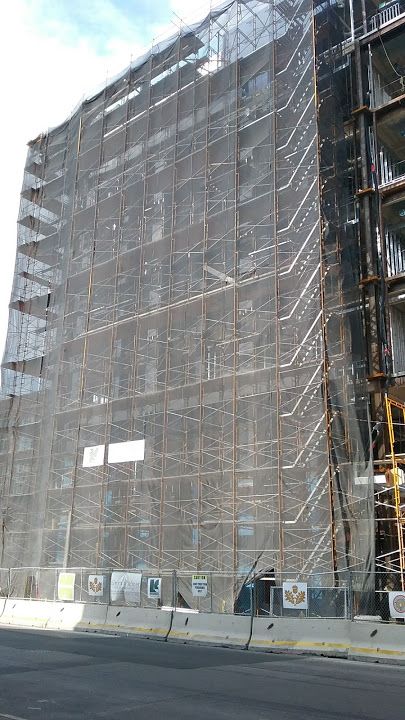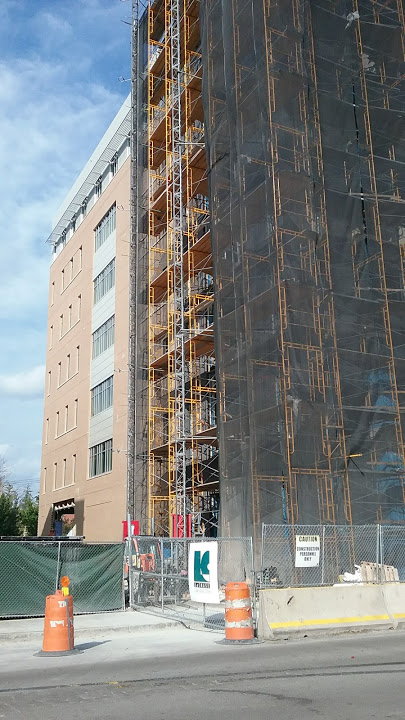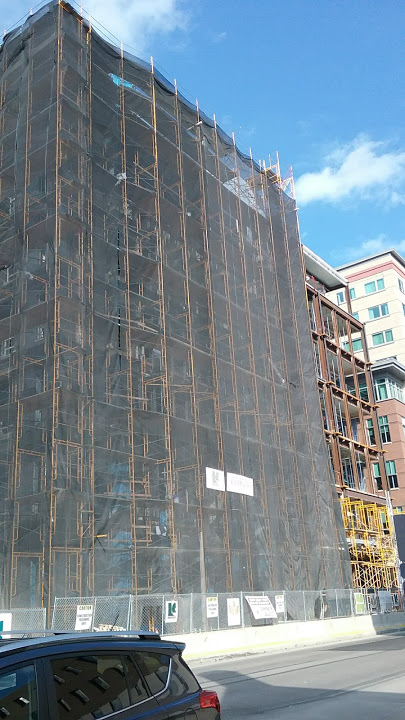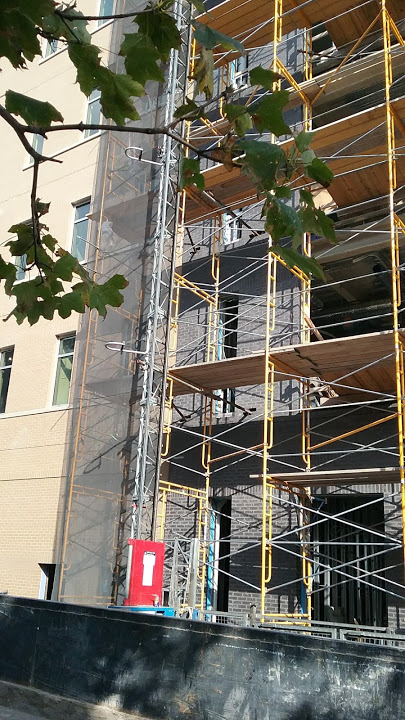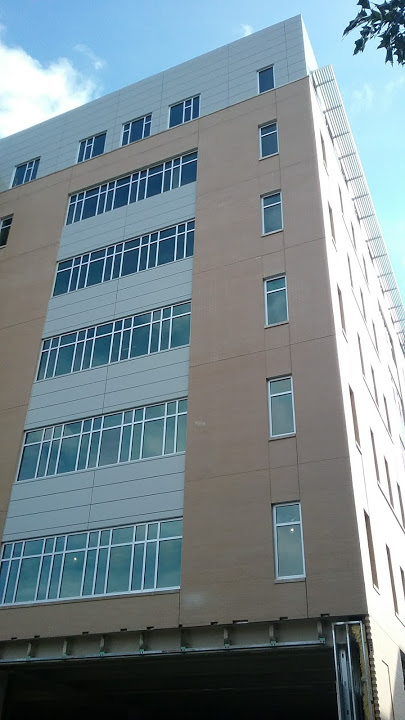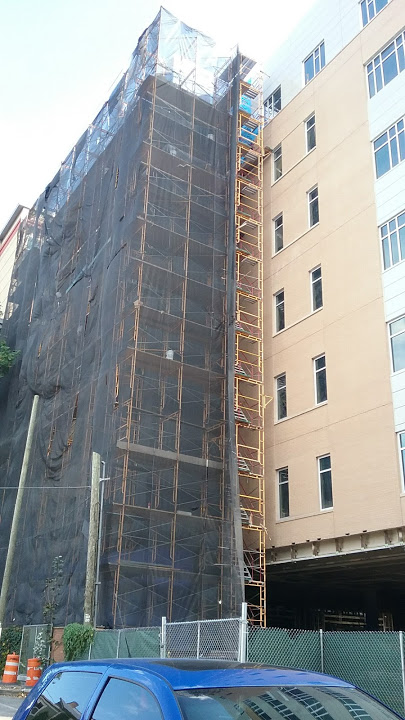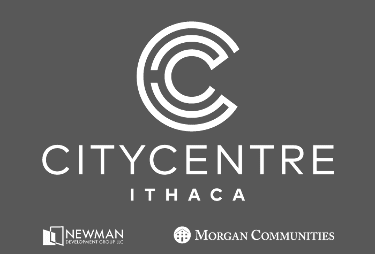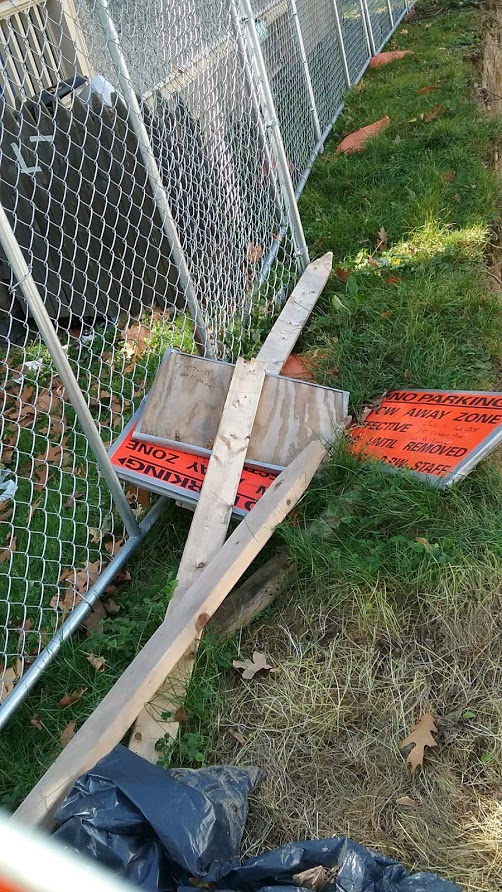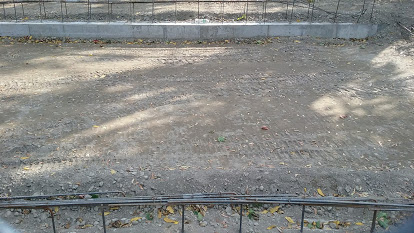Tompkins County benefits from being a regional tourism destination. A combination of amenities like the colleges and wineries, scenic gorges and and convenient location have made it a popular weekend getaway from the big cities of the Northeast and Mid-Atlantic, as well as some of the major Great Lakes cities. In the past ten years, the hospitality and tourism sector of the economy has grown over 20 percent, adding several hundred jobs even after seasonality is taken into account. An additional benefit is that the room taxes are used to fund arts and culture grants, community festivals and part of TCAD, the economic development agency.
Representative of that growth has been the growth in the local hotel industry. Around 2014 or so, one of the big questions was, how many hotel rooms is too many? The Marriott was in the works, the Hilton was in an earlier stage, two hotels were planned on the Route 13 corridor, and the Hotel Ithaca had its plans. For practical purposes, it was a good question.
However, the situation evolved over time. As is often the case, the hotels opened later than anticipated. The 159-room Marriott finished late last fall, the 76-room Holiday Inn Express was completed a couple months earlier, the Hotel Ithaca went with an expansion that actually reduced the available number of rooms by ten and opened earlier this year, and one of the suburban hotels, a 37-room independent boutique hotel, was cancelled. They all came onto the market later than expected. and the number of rooms added was less than originally planned. All the while, the economy continued to grow at a consistent 1.5-2% annual pace, Cornell continued to add students and the population slowly grew. Had all the hotels opened at once with their original plans, the impact might have been a big problem. But the reality was that the Hotel Ithaca’s impact was modest, and the HIE’s and Marriott’s supply is being absorbed (though the market does need over a year to fully adjust to a 12.8% growth in supply). For the record, Airbnb and similar services have their impacts as well, but the county estimates it’s the equivalent of roughly 40-60 hotel rooms.
With the market still adjusting to the influx, it’s probably a good thing that the Canopy Hilton isn’t opening until Spring 2019, well after a new equilibrium is achieved. However, it’s been a long road to get to this point.
First, a brief history of the site. In recent years, the Hilton site was a mix of private and municipal parking. From 1916-1993, the Strand Theater occupied the site. The Carey Building was designed to match the Egyptian Revival motif of the theater, but unlike the Carey, the theater closed in the late 1970s, attempted and failed at a reopening as a community theater, and after being vacant for over a decade, the building was deemed too far gone to save, leveled by the wrecking ball during the deep recession of the 1990s.
The first mention of a hotel on the 300 Block of East State/MLK Jr. was back in December 2012. Lighthouse Hotels LLC (Neil Patel) proposed a six-story, $16 million Hampton Inn on the site (v1). The 92-room hotel, designed by Jagat Sharma, would have resulted in the demolition of the Carey Building – recall this was before the Carey overbuild.
However, Patel violated an important rule when it comes to development – unless you have made previous arrangements, don’t propose something for someone else’s property. The proposed Carey demo caught Frost Travis by surprise, and he and parking lot owner Joe Daley were less than amused. Nor were Planning Board members, who were fond of the Carey and not fond of the surface parking proposed with the hotel. The project went nowhere, and a major reworking was required. Negotiations with the city and neighbors were needed to acquire the necessary land, and the IURA and Common Council agreed to have the IURA represent the city on divestiture discussions.
Fast forward 18 months to June 2014. Having hired on Whitham Planning and Design to handle the review process on behalf of Lighthouse Hotels, a new six-story sketch plan was presented (v2). This plan did not impact the Carey (by then undergoing review for the overbuild), and opted for a more modern design by Boston’s Group One Partners Inc., which specializes in urban hotel plans. By August 2014, a site plan review request was formally submitted, along with a modestly revised design (v3) – at the time, the six-story, 120-room hotel was pegged at $11.5 million. These early plans also called for a 2,000 SF retail or restaurant space on the ground level. By this time, Patel was a vice president at Baywood Hotels, a national hotel developer and management firm with over $1 billion in assets, and regional offices in suburban Rochester. The firm is so large, they have 26 hotels currently under development from Miami to Minnesota, but that might be conservative. Their planned downtown Syracuse Hampton Inn isn’t even listed, and the render for the Hilton Canopy Ithaca is out of date.
Technically the phrasing is “Canopy by Hilton Ithaca”. It will be either Canopy or Canopy Hilton on the blog.
The Canopy brand was launched in October 2014 to be the lifestyle brand geared towards younger leisure travelers. Of the eleven locations announced at launch, Ithaca was the only one not in a major city, and is arguably the only one still not planned for a major city. A month earlier, the newest 74,475 SF, 123-room, 7-story design rolled out (v4), with industrial warehouse-style aluminum windows, buff and “dark blend” brick veneer, stone base with precast concrete accents, and grey fiber cement and metal panels carried over from the previous design. The second floor would open up onto a terrace overlooking the front of the hotel, and the first floor had folding windows that could open the lobby area to the outdoors on nice days.
By January 2015, the designed had been tweaked some more (V7 in the link, but the changes were pretty minor from V5-V7, facade materials and window treatments), the cost had risen to $19 million, and LeChase Construction was signed on to be the general contractor. In fact, Patel and Frost Travis has even worked out a clever plan to share construction equipment as both their buildings were underway. However, Patel and Baywood’s schedule fell behind Travis’s, so the plan never panned out.
During this time, the project had applied for the IDA’s enhanced tax abatement, and underwent Common Council review after its public hearing in November 2014. While concerns were raised about not paying a living wage to all staff, the council decided the pros outweighed the cons and endorsed the project. Baywood planned to hire 33 to 47 staff, of whom 11-20 would make living wage (multiple sources with different figures). Room rates were expected to be $160/night.
According to the 2015 application, the project’s combined hard and soft costs were $24.17 million, and the property tax abatement (the enhanced 10-year abatement) was $3,528,081. Another $980,928 was waived in sales taxes, and $45,000 from the mortgage tax, for a total tax abatement of $4.55 million. About $3.28 million in new taxes will be generated on top of the existing taxes on the land, along with room taxes and payroll taxes. During the public hearing, attendees went after the project for union labor, living wage and sustainable energy concerns, but the project was still approved by the IDA. They might have switched over to heat pumps, I’ll need to check into that.
After the original project was approved in March 2015, the city voted to approve the sale of its land in April 2015, and the IDA approved a tax abatement in July 2015, the Hilton plan sat dormant for a while before undergoing a major redesign in January 2016 courtesy of Philadelphia’s spg3 Architects, now Bergmann Associates. It turned out the project had struggled to obtain financing due to rapidly rising construction costs, and underwent some “value engineering”. The general shape was kept the same, but the exterior materials were swapped, the building increased in size to 77,800 SF, the room total was brought up to 131, and the restaurant space was omitted, among other changes. This required re-approval by the city. The much longer comparison is here.
The very last version of the project, V9 in February 2016, added inset panels in the northwest wall, and some cast stone was added to the base. The second floor roof deck was tweaked, a cornice element was added to the mechanical screen, and the trellis and driveway pavers were revised.
The final form is faced with a few different shades of red brick veneer, topaz yellow and grey fiber cement panels, metal coping and cast stone trim. Floor height (ceiling of seventh floor) is 80 feet, while structural height (top of mechanical penthouse) is 92 feet. It’s not really a big impact on the downtown skyline, but it broadens the city’s shoulders a bit.
After approval and IDA approval, things were slow to start. Ithaca Downtown Associates LLC, representing the Patel family, was reorganized slightly to include other family members in the ownership, and afterward it purchased the properties for the hotel project in August 2916. $1.8 million went to the IURA for the parking lots at 320-324 East State Street, and $2.05 million to local landlord Joe Daley for the parking lots on the former Strand property at 310-312 East State Street. A $19.5 million construction loan from ESL Federal Credit Union (formerly Eastman Saving and Loan of Rochester) was received at the end of September 2016, but things were stalled for a while, and only now is the project on its way to a Spring 2019 opening, two and a half years later than initially planned. William H. Lane Inc. of Binghamton will be the general contractor.
Long story, but at least someone wrote it up. Goes to show that property development can be a very complicated process.
It looks like foundation excavation is currently underway – I had head many of the underground utility work was taken care of when the Carey was under construction next door. A plausible schedule has foundation work done by the end of winter, with structural steel framing underway during the spring and summer.
October 15th:
October 28th:


















