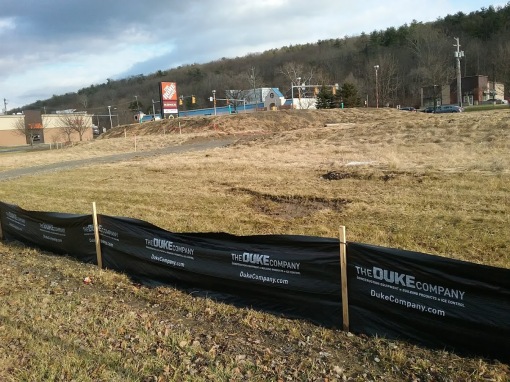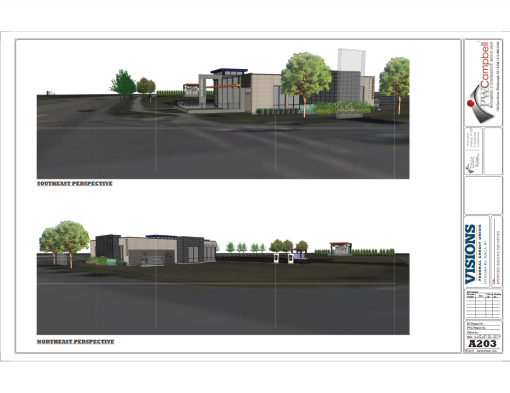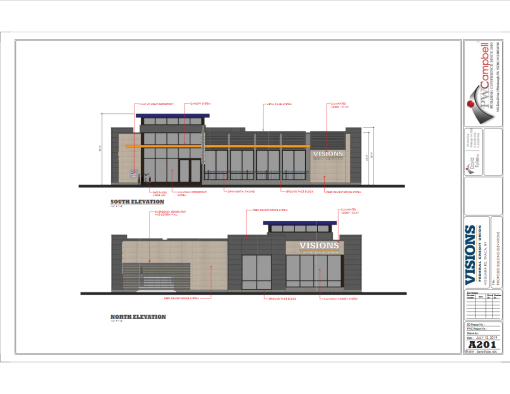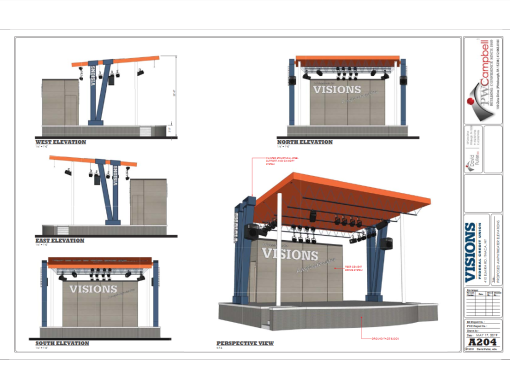1. Something to keep an eye on for potential future retail or hotel development – a pair of properties up for sale along the Elmira Street commercial corridor in the city of Ithaca. 363 Elmira Road is the former Aaron’s rent-to-own (which was a rather dubious enterprise, but I digress). After eleven years, they’ve called it quits and the site’s available for sale or lease from the Lama family of realtors. For $950,000, the buyer gets a 5,892 SF 1960s retail building and a 3,000 SF storage barn on 0.77 acres. The assessment is a more modest $525,000. This is probably too small for a hotel, but food retail or small box retail could make do here.
A little further down the road is the former Cold Stone / Tim Horton’s, which only survived a few years before the Syracuse franchisee threw in the towel on a dozen locations with hardly any notice back in November 2015. The property would later be bought by a suburban chain hotel developer out of Corning, Visions Hotels. The property for sale at 405 Elmira Road is the vacant lot next door, which is owned by the former owners of the Buttermilk Falls Plaza. For some reason, even though the plaza was sold over fifteen years ago, they held onto this 0.74 acre lot, and it was used for extra parking. The price is $465,000. The former Tim Horton’s is arguably too small for a standard chain hotel (60-80 rooms + parking), but if combined with this lot, development becomes much more plausible for Visions. Or, someone else may buy it for food-based or small box retail.
Both 363 Elmira and 405 Elmira are in Ithaca’s SW-2 zoning, which in practice is the city’s catch-all for suburban strip and auto-centric development. Residential would be unusual but legal. Zoning allows 5 floors and 60% lot coverage, though normally the development pattern is towards gobs of surface parking. Should some sales happen down this way, there will be an update.
2. We’ll stick to the real estate sales for the time being – INHS bought a small 0.11 acre vacant lot in Ithaca’s Southside neighborhood last week, and chances are, it’ll be the next standalone for-sale single-family home. The previous owners had used 511 South Plain Street as a double-lot, which came with their home next door when they purchased it in 1986. INHS paid $65,000 for the lot, which is a tidy return for a property assessed at $38,500, and above the asking price of $59,000, which is not uncommon in Ithaca’s rapidly appreciating inner residential neighborhoods. In this case, INHS is likely to do an appropriately-scaled (1100-1400 SF) home for sale to a lower middle-income family making 80-90% of area median income. Seems like a win for the neighborhood, given concerns about gentrification and appropriate development. Expect home plans to come out in the next year or two.
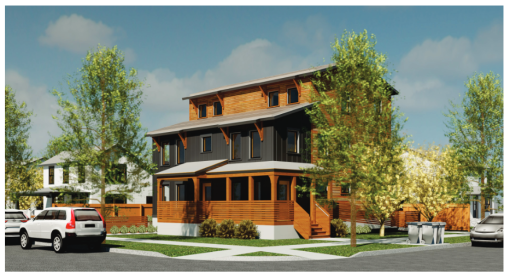
3. So 511 South Plain Street will likely be an example of small infill development, a development of modest scale on what’s currently a vacant lot. Small infill is a way of adding density and addressing some of the area’s housing issues in a way that is less jarring and more accessible to existing homeowners and local landlords. With that in mind, the Tompkins County Department of Planning and Sustainability will be hosting a workshop at the Tompkins County Public Library on Wednesday the 24th at 5 PM on Infill and Small-scale Development. The presentation by the Incremental Development Alliance is for those who are interested to learn about small-scale development and infill, explore ways to design laws to encourage infill with robust and easy-to-understand zoning and design codes, and give education and advice to those who might be interested in being developers of small-scale additions to the community fabric. Think less City Centre and more like 1001 North Aurora or Perdita Flats. It’s a free event, no need to RSVP, and video will be posted online afterward.

4. If you ever wanted to look at the nuts and bolts of a real estate development project, local businessman Gary Sloan has but made practically all of the financial figures available for his stalled 1061 Dryden Road project in the hamlet of Varna. The 36-unit, 84-bedroom project has been for sale for a while now, and has been reduced slightly in sale price, to $1.95 million. Based on these documents, it looks like the CAP rate is 6.25%.
CAP rate, or capitalization rate, is a measure to evaluate the potential return on investment for a real estate developer. It’s basically Net Operating Income divided by Property Asset Value (in 1061 Dryden’s case, the NOI is $824,167, and the PAV for the finished project is $13,190,000). For example, if I make $50,000 a year in net operating income on a $1 million property, my cap rate is 5%. In general terms, higher cap rates mean high potential return, but are generally seen as indices of higher risk projects as well.
However, because different markets have different risks and amounts of risks, what is an acceptable cap rate in one area may not work in another. For office space for example, a cap rate of 3-4% in Los Angeles or New York would be sufficient, but for Phoenix it’s 6%, and Memphis 8%, because the stability and growth of the market isn’t as great. Also, CAP rates for multi-family properties are generally among the lowest in asset classes because they’re often the most stable. So CAP rate is a valuable indicator, but it doesn’t tell the whole story.
The rumor mill says that some local developers have checked the plans out, but no one’s put in any offers to buy. The project comes with a Danter housing report and an analysis of Cornell University enrollment growth, clear nods towards both the potential as general market housing and student housing. But for the time being, the future of this project remains up in the air.

5. As covered previously, the city of Ithaca is looking to do a parking study to figure out how much it needs over the next ten years, and ways to mitigate some of that growth in need. The Ithaca Times’ Edwin Viera has their take, and there are a couple of details worth noting – any work on the Seneca Garage will wait until the Green Street Garage Development is complete, frankly because Downtown Ithaca cannot handle both garages being out of operation at the same time. That would mean a late 2021 or early 2022 reconstruction or redevelopment of the Seneca Street Garage at the earliest.
An RFEI to gauge redevelopment interest among private developers will go out in the next six months, and from there the process would be similar to Green Street – see what comes back after a few months, host meetings for Q&A and public input, score plans and declare a preferred developer (if any) before jumping into negotiations and any potential sales or usage agreements. We’d be well into the 2020 timeframe for any preferred developer decisions, which comes before negotiation and planning board review. There likely won’t be that much time between approvals being granted and construction because the process will take a long time to go through. Some early ideas being floated in a rebuild are a ground-level bus depot, or street-level retail to make for a more active pedestrian experience. This is a long-term project, but the RFEI could be an interesting read when it comes out later this year.

OLD RENDER

NEW RENDER
6. Ithaca Neighborhood Housing Services is considering a tweak to its plans for the Immaculate Conception school property. The biggest change would be that the two family house on the corner of West Buffalo and North Plain Streets would come down and be replaced with three townhomes – this is not set in stone, but intended to show a plausible “maximum density” option. The two single-family units on North Plain are replaced with a string of four townhomes as well. In short, the density plan creates three more affordable units, for a range is 78-83 units total. The range is because the commercial space in the school may either be 6,024 SF and 83 units, or 11,372 SF and 78 units, depending on demand. In either case, there will be 55 parking spaces internally and 37 on the street.
According to the Planned Unit Development Overlay District (PUD-OD) Application, the project would create 1.5 jobs directly in property management/maintenance, and will pursue a Payment in Lieu of Taxes (PILOT) agreement for the property, which is currently tax-exempt. A similar PILOT was used with 210 Hancock. The $25.3 million project would be complete by the end of 2021 – the rest of the filing is the same as the writeup on the Voice here.


7. It might be a bit petty to point this out, but the Common Council’s Planning and Economic Development Committee (PEDC) will be looking at giving their approval to some new murals, and as everything seems to do in Ithaca, two of the three have drawn negative attention. The Dryden Garage aikido mural received complaints that it promoted violence, while the sea life mural for the Seneca garage received complaints that the eel was off-putting, creepy and not appropriate because it wasn’t a native species. For the record, the third was an electrical box with a giraffe pattern, which a couple people called boring, but otherwise no one was upset about it.
Anyway, the PEDC is used to criticism of every flavor, and in the big picture, these are small complaints. Expect them to sign off, send to council for customary approval, and then look forward to the new art later this year.



8. The Common Council is expected to adopt the Findings Statement for the Chain Works District next month, which would be a big step towards approval of the project. A Findings Statement says that the plan is designed with reasonable mitigations acceptable to the city as representatives of public stakeholders, and it isn’t project approval, but it’s essentially an okay to begin applying for approval.
As part of the development process to obtain a PUD, Chain Works will need to submit at least one phase of firm development plans, and UnChained Properties LLC intends to submit Phase 1 of redevelopment to the Planning Board within the next month. Assuming it hasn’t changed, Phase 1 consists of the redevelopment of four existing buildings. Buildings 33 and 34 would be renovated for light industrial uses, Building 21 will be modernized for commercial office space, and Building 24 becomes a mix of office space and 70-80 apartments. Given that it’s been over five years since the project first made news, it feel a bit anti-climatic at this very late stage, but let’s be optimistic that a vacant, contaminated site may be brought back to safe, productive use.

