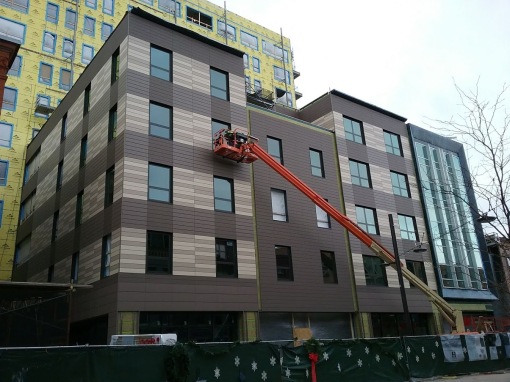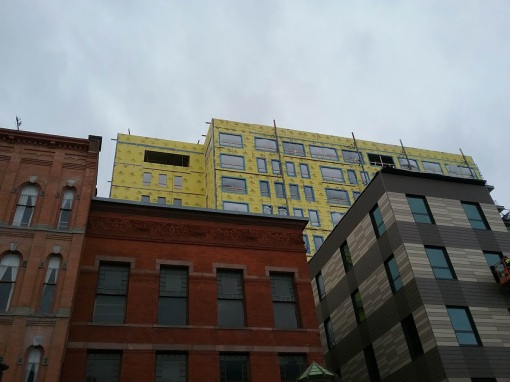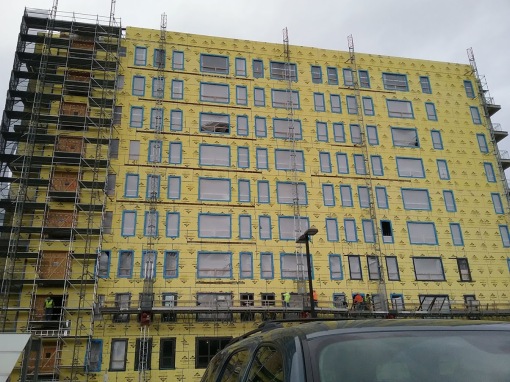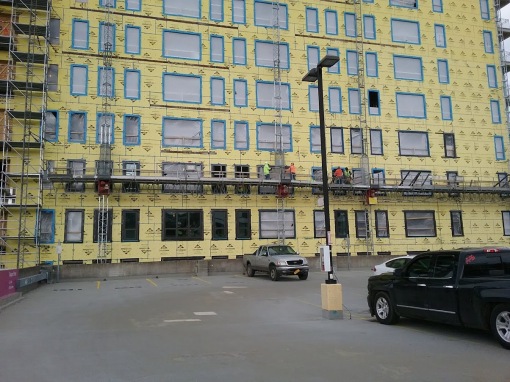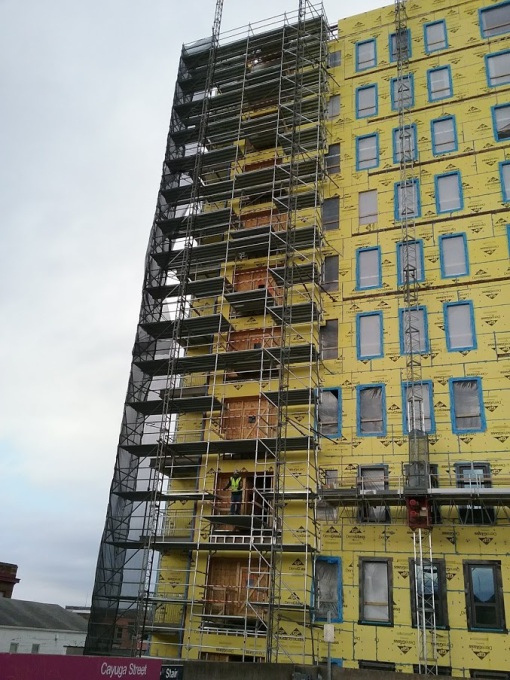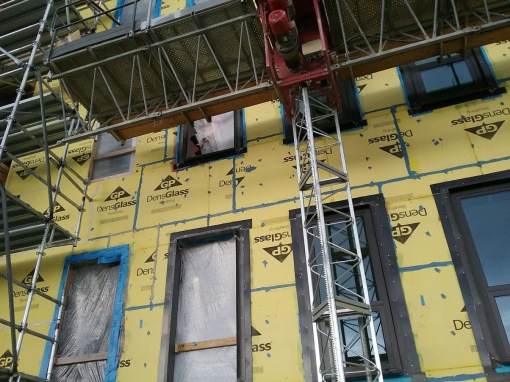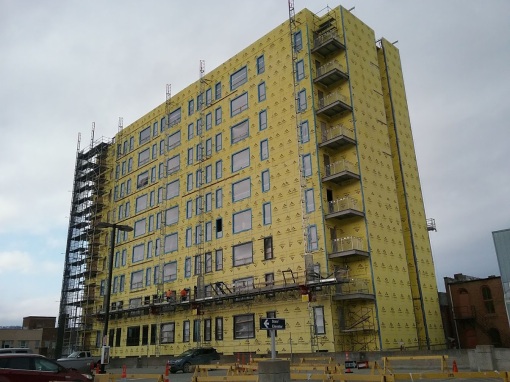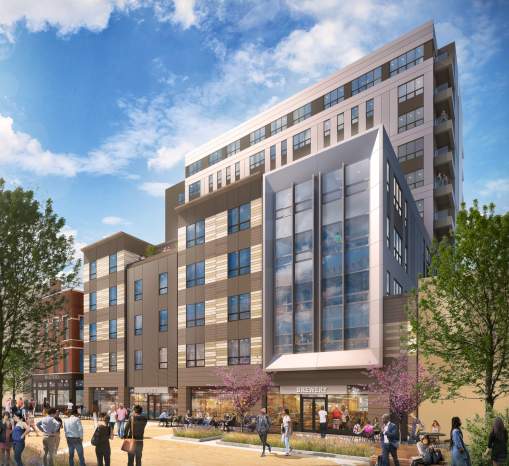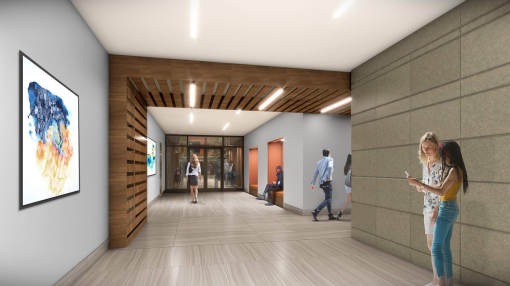
1. We’ll start off at the waterfront. A rundown single-family home and an antique store / former printshop at 313-317 Taughannock Boulevard sold on the 28th to an LLC at the same address as the City Harbor development site. The development team, which includes Lambrou Real Estate, Morse Constriction, Edger Enterprises, and businesswoman Elizabeth Classen, has been active beyond the boundaries of their Pier Road project. They intend to buy The Space at GreenStar when GreenStar is moving in to their new flagship up the road at the end of the year, and now there’s this purchase to consider.
Zoning (Waterfront “Newman District”) allows for up to five floors and 100% lot coverage with no parking required, but like the 323 Taughannock townhouse project a couple doors down, it’s difficult to build that high along Inlet Island’s waterfront because the soils are waterlogged, and the costs for a deep pile foundation typically outweigh the benefits of going up to five floors. The need for an elevator above three floors is another potential inhibiting factor for a small site like this. The rumor mill says that it was one of the partners that purchased the property, and that there is a small redevelopment planned, so keep an eye out for further news in the coming months.

2. Meanwhile, just a few blocks away, a potential prime opportunity just came onto the real estate market. 720-728 West Court Street is Wink’s Body Shop and Collision Center, and Wink’s Hobbies. Previously a storage and equipment facility for Verizon and the Hearth & Home wood stove and fireplace store, the Winklebacks moved their shop there about a decade ago and have expanded to fill out both buildings in the years since. They purchased the property for $1.7 million in 2014, and the current assessment has them at $1,387,500.
As of now, the asking price is $4.5 million. That high asking price is essentially an expectation of redevelopment, and to be fair, the site comes with a lot of potential. The zoning here is WEDZ-1a, 5 stories maximum, no parking requirement and 90% lot coverage. In terms of gross square footage, someone could build out about 215,000 square feet, though any practical proposal would likely be substantially less. If there’s a deep-pocketed developer who wants to get in on the West End with a large footprint and a lower amount of pushback compared to some other locations, this is a good prospect. David Huckle of Pyramid Brokerage is handling the listing.
Side note, the yellow shaded area above is not developable – it’s city-owned with an easement conveyed to allow non-structural uses, like parking or green space, unless they decide to expand Route 13.

3. While not totally unexpected, Jeff Rimland’s 182-unit, 180-space redevelopment proposal for the eastern third of the Green Street Garage was unsolicited. The IURA’s Economic Development Committee did consent to Rimland’s request to being the preferred developer for the site, but before anyone starts typing up those scathing emails, there’s a crucial difference between this portion of the site, and the western and central sections that filled up so many headlines last year and led to the Vecino Group’s Asteri Ithaca project.
There is ground floor commercial space under the garage on the ground level of the eastern section. Rimland owns the ground floor, part of his purchase of the former Rothschild’s back in 2003, and he also has a 30% stake in the Hotel Ithaca (the remainder being Urgo Hotels). Basically, no one else would be able to do anything with that site without his permission. Meanwhile, because the garage above the commercial space is public, the air above the garage is public, so he has to seek an easement from the city for any skyward projects. So while he could stop any other projects, the city has its own hand of cards to try and get what they want out of his project, like an affordable housing component or other desired features. By the way, and this detail is for reader Tom Morgan – the height will be 126′ 8 1/4″. A bit less than Harold’s Square, but a few feet more than Seneca Place.

4. The latest Asteri submission still consists of rather vague watercolor renders, but it show some substantial design differences from the original submission. Among the changes include design revisions to the conference center space, the addition of a stairwell, a setback at the northwest corner, and different window patterns.

As part of the revisions, Vecino actually pitched three different ideas to the city – an eight-story, 173-unit apartment building with a 9,000 SF grocery store; a 12-story, 273-unit apartment building with a 9,000 SF grocery store; and an eleven-story, 218-unit building with the two-story, 45,000 SF conference center space, including a 12,000 SF ballroom. All host 350 parking spaces. The IURA made it clear its preference is for the conference center option.
Construction looks like it would be from June 2021 – July 2023; and Cinemapolis would have to temporarily relocate during the demolition phase, June 2021 – January 2022. A number of units would be set aside for those with developmental disabilities, with support services provided by Springbrook Development Disability Services.

5. Visum seems fairly confident it will soon earn city approval for its 49-unit, 141-bed rental project at 815 South Aurora Street. To quote the Facebook post: “815 South Aurora St is coming along! Hopefully should have final site plan approval and be breaking ground in August!” The project is slated for a Fall (really late August, since that’s the start of academic fall) 2020 opening.
At the planning board meeting last week, the board voted 6-1 (Jack Elliott opposed) to final approval for Cornell’s 2,000 bed North Campus Residential Expansion, and that will be rapidly getting underway over the next few weeks. Vecino’s Arthaus project was pulled at the last minute because the results of the air quality study weren’t ready in time. According to Edwin Viera at the Times, the board reacted favorably to the Visions Federal Credit Union branch / amphitheater proposal at 410 Elmira Road, and declared itself lead agency for environmental review.
Some design tweaks (larger and better integrated townhouse porches) were suggested for the Immaculate Conception School redevelopment project, and like the council and community group did before them, the board asked the Carpenter Park team to explore integrating affordable units throughout the site rather than having them all in one building. That last one is always going to be tough, because state-administered affordable housing grants like those that the Carpenter developers are pursuing don’t allow affordable units to be spread out among the market rate out of concern the market-rate section goes bankrupt; you could put them in the same building as market-rate, but they would have to be one contiguous entity within the building, as with Visum’s Green Street proposal.


6. Surprise surprise. According to Dan Veaner at the Lansing Star, the Lansing village planning board voted to name the latest Lansing Meadows revisions a “minor change” after the developer submitted revisions calling for 12 units in four triplexes by July 31, 2020, and another two triplexes by December 31, 2020, for a total of 18 units, two less than the 20 initially approved. All infrastructure (water, sewer, one-way road) would be completed in the initial phase, and having those 12 units completed will satisfy the TCIDA’s agreement for the tax abatement awarded to the project back in 2011. The vote will allow the code enforcement office to issue the building permits necessary to get underway next week.







