Harold’s Square on the Commons is moving right along. The Commons-facing side of the structure has been mostly finished from the outside. The brown terra cotta used on the exterior, seen in the Commons-dacing photos, is Avenere Cladding’s NeaCera Rain Screen Terra Cotta product. As you can see in the street-level photo, once the mineral wool was on, steel rails were attached to the building and the panels are clipped into place atop the rails. The westernmost face has its expansive glass installed (with metal “fins” to provide some respite from the direct sun), while the waterproofed exterior awaits its aluminum metal panel finish.
In the taller, southern side of the building, window installation has begun on the lower levels. The rough opening is coated along the edges with a blue waterproofing material. A black flashing material is attached, an exterior frame with the nailing flange is installed into the opening, leveled to make sure it fits properly, the interior frame is fitted and installed, and then the exterior is finished out along the edge with more waterproofing and metal flashing. The whole point is to make it a tight fit and prevent water infiltration. (a window installation how-to video for the curious is here). With a building of this size, the process is repeated a few hundred times.
Also included below are a couple of interior shots from a construction tour, courtesy of Councilman Ducson Nguyen (2nd Ward). The photos, about a month old, are from a one-bedroom unit the construction team was putting together. The rough-ins were complete in this unit, and they were on to the next steps. Drywall had been hung and cabinetry was just being installed. Fixtures, flooring and finishes come later. All 78 apartment units should be ready for occupancy by August.
According to the new website, monthly rents will range from $1,300 for a studio, to $3,000 for a top-of-the-line two-bedroom. The floorplans are included below. Note the studios are about just a little above the legal minimum, at 332 SF. Truly for someone who likes to live with a small footprint, I guess. Most units come with their own washer and dryer, studios will share a common room with a washer and dryer.
There are 6 studios, 42 one-bedroom units, and 29 two-bedroom units. Units come with quartz countertops, tile backsplashes, stainless steel fixtures and Energy Star appliances, vinyl plank floors, and everything is that marketing-friendly neutral color palette of subdued whites, beiges, greys and browns. Fiber optic internet is included in rent, and the units are “pet-friendly”. Higher-end units also have balconies.
Shared amenities include a dog washing station, 12th floor rooftop terrace, “Amazon Hub” apartment lockers, keyless entry, private storage and bike storage, trash and recycling chutes on every floor, a security system and access to two high-speed elevators. All units are non-smoking. 60 kW from a solar array in the Schuyler County town of Dix will be utilized to offset the building’s carbon footprint. More information can be found on the website.
The Ithacating project description can be found here.







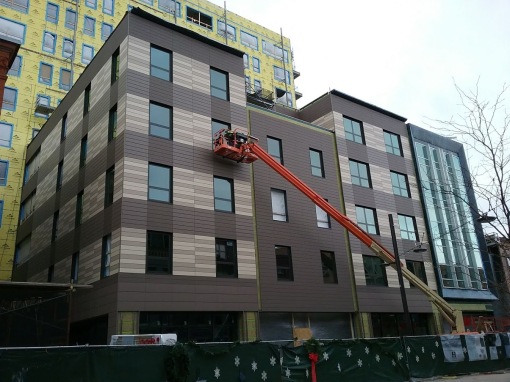
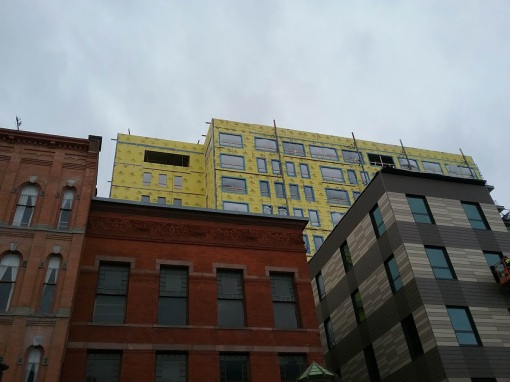



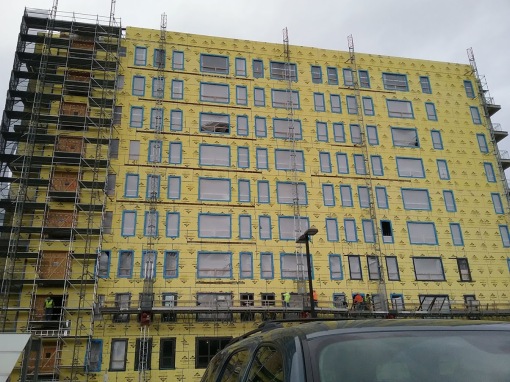
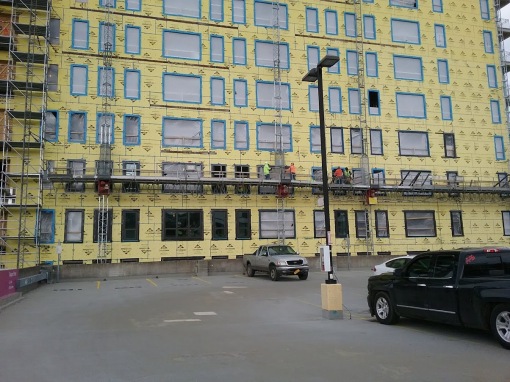
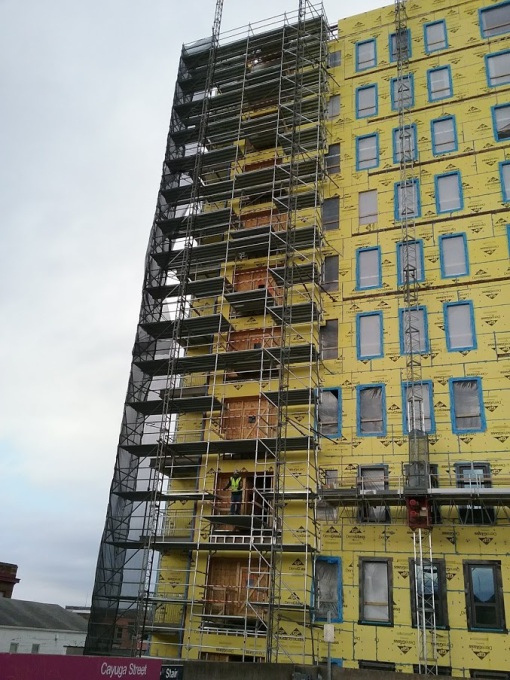





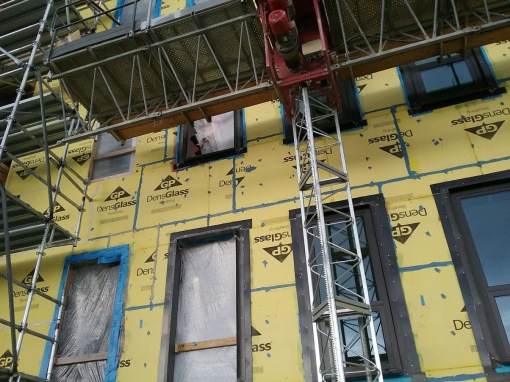

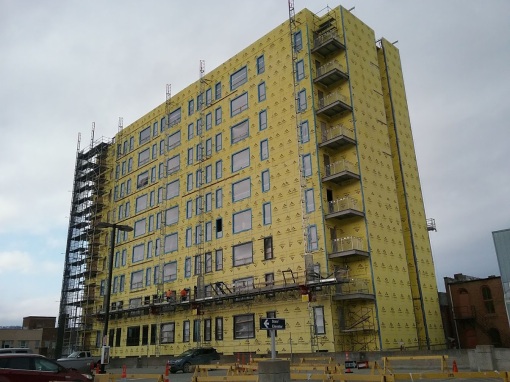



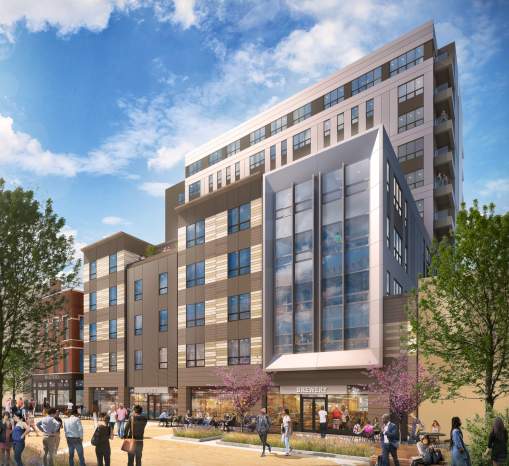
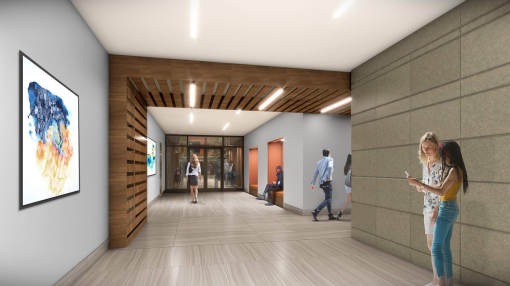



Well, looks like another nice place I can’t afford to live in. I wonder who makes enough money to pay that kind of rent. It will be nice to have those storefronts on the Commons, though, and I suppose it can’t be a bad thing to have more housing stock in this overcrowded town – Cornell continues to admit more and more students every year.