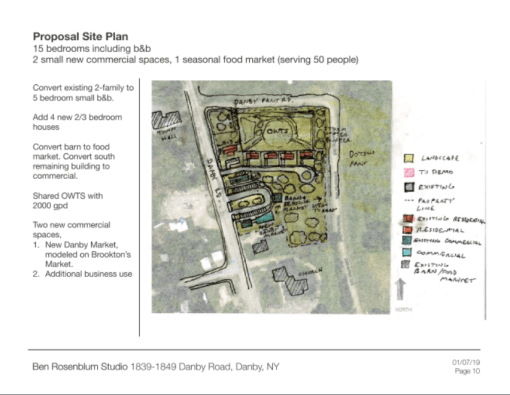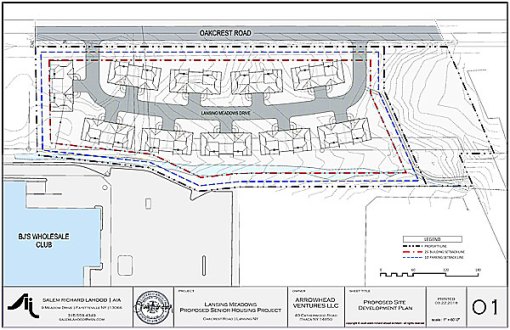
1. Chances are very good that the county legislature will approve the purchase of the former orthodontics office on the 400 Block of North Tioga at their meeting next week. At least two subcommittees are recommending it, the feasibility study came back with reasonably positive results, and there appear to be no significant hurdles to moving forward. Representatives of the neighborhood sent in a letter with 25 or so signatories requesting the county build or deed away some land to build affordable housing on the Sears Street (rear) frontage of the lot, which is something the county is actively exploring but has yet to make a firm commitment to. It could range from townhouses, to three single-family homes, to two duplexes and a single-family home, to nothing, so 0-5 units, but the city and neighbors would appreciate at least a few homes to maintain neighborhood character. It’s doubtful the county would build the housing, but could deed lots to INHS or another affordable developer for the purpose of building out.

In terms of the project dimensions, there’s still a lot to be sorted out. The new office building could range from 32,000 SF to 46,000 SF, 3-4 floors, and 25-42 parking spaces. The historic building at 408 North Tioga may be renovated and repurposed for county offices, or sold off as-is. Concept site plans can be seen on the county website here. The vote on the evening of the 16th will only be for the county to purchase the property, and not to choose which development scenario is preferable. To be specific, there are actually three votes planned, one after another – the vote saying the environmental impacts are mitigated, the vote saying that the project is a public resource project exempt from zoning, and the vote to purchase.
The timeline on this project is very quick as local projects go. The county plans to break ground on the office building by this July, and have it occupied by the end of 2020 (this probably means HOLT Architects has concept drawings ready to go right now). The renovation or sale of the historic neighbor would also occur by December 2020. The housing, if any, would be a third phase after the other two components are completed.
The county estimates the total cost of a possible eventual project (designed to LEED Silver standards) to be $18.55-$19.55 million. That estimate includes new building development ($12.8 to 14.5 million), land acquisition, and related renovation to 408 North Tioga, for which they would allocate $1 million for the 3,800 SF building. The initial acquisition costs would be covered by general county funds re-allocated in an amended Capital Program, and although it’s not clear in this agenda, it seems likely a municipal bond issue would be used to cover the construction costs.
Quick aside, it turns out the county did conduct a feasibility study back in 2011 to see if they could repurposed the Old Library into a county office building. That study, also conducted by HOLT, found that because of the library’s open atrium and unusual layout, the renovation costs made the project infeasible. It’s actually cheaper to build new than it would have been to rebuild the old library’s interior.


2. The Carpenter Business Park development held another community meeting in its quest for a PUD, and the Times’ Edwin Viera described it as “a firm shakedown”. The project has garnered some controversy as it had to shift to above ground parking (the result of soil tests indicating that the soils were in poor condition as they are along much of Ithaca’s West End) and no longer conformed to the site zoning. First ward council member Cynthia Brock made several swings at it for height, density, and the placement of affordable housing on the northern end of the site, for which she has made clear she will not support the PUD request. This is not a surprise, as Brock has not been circumspect with expressing her dislike of any proposed residential uses for the site. Her ward colleague George McGonigal likewise expressed concerns, and the fifth ward’s Laura Lewis noted concerns about traffic – there would be three access points to the 411,600 square-foot project.
Quick refresher – PUD stands for “Planned Unit District”, or as I often call it on the Voice and here on the blog, “Do-It-Yourself (DIY) zoning”. A project need not follow zoning code if it offers certain community benefits. The city recently expanded it for certain non-industrial properties, with Common Council now getting to vote on projects alongside the planning board to determine if community benefits are worth the variance from the legal zoning for a site.

3. It’s been almost two years since it was first proposed, but the mixed-income 46 South (formerly Hamilton Square) project is inching forward in Trumansburg. The Tburg Planning Board is down to the nitty-gritty at this point, exterior finishes, plantings, parking and fencing. The zoning variances have been approved, though the number of parking spaces per unit was bumped up from 1.2 to 1.4 spaces per unit to satisfy zoning board concerns (there will be 144 parking spaces on-site). According to the Times’ Jaime Cone, there was spirited debate over the use of wood trim vs. a lumber composite material (Trex), which is wood fiber mixed with plastic, the plastic cousin of fiber cement. There are still some lingering concerns from the board, but it’s possible that preliminary approval for the project could be granted in May.

The basic project specs have stayed the same in recent revisions – a mix of 17 market rate for-sale homes, 10 affordable for-sale townhomes, six affordable rental townhomes and 40 affordable rental apartments, plus a nursery school. The school, designed by HOLT Architects,has been redesigned to invoke a “barn” aesthetic.
While this may very well come to fruition, this contentious and drawn-out process was effective at repelling other potential developers in the village, so in a way those opposed still got some of what they ultimately wanted. The mixed-income housing may be approved, but it seems very unlikely anyone else will be taking interest in building much in Trumansburg for a while.


4. Normally the Times’ Edwin Viera does a good job as their go-to guy for real estate reporting, but the headline on this piece is a little misleading: “Old Library, Arthaus projects will have to try again for tax abatements”. They weren’t rejected. The IDA was only supposed to review applications this month, the vote is scheduled for next month.
That noted, there is still useful information in his article. We now have some potential rent figures for Arthaus: $737/month for a studio at the 50% area median income (AMI) price point, to $1,752 for a three-bedroom at the 80% AMI price point. At 124 units, the project would be the largest single addition to Ithaca’s affordable housing scene in over 40 years.
As expected, the 66-unit Library Place project garnered the lion’s share of attention and public criticism. Most were opposed, but a few members of the public spoke in favor. I had heard a rumor that Frost Travis offered to set aside three units for 80% AMI, but have yet to confirm. Ithaca mayor Svante Myrick did expressed some reservations with the project for its lack of affordable housing – the CIITAP mandatory affordable housing policy became law shortly after the CIITAP application was filed, so it fell into a legal grey area that the city didn’t want to fight a legal battle over. Travis Hyde also plans to pursue an abatement for Falls Park in due course, and that would have to have an affordable housing component.

5. Quick note – the College Townhouses project at 119-125 College Avenue has a construction loan on file with the county. $18.3 million, courtesy of NBT Bank of Norwich. That’s a heck of a lot than the $10 million estimate first reported when the project first went public. The project unit count is revised upward slightly, from 67 units to 72 units, still a mix of studios, one-bedrooms and two-bedrooms. The unit breakdown is not listed in the loan document, but previously the full occupancy would have been about 90 residents if one per bedroom or studio. Co-developer Phil Projansky signed the loan, which notes that he, John Novarr and any other investors involved have put up $4.47 million towards development of the project.
NBT Bank is a regional bank with a limited Ithaca presence but a major player in other upstate markets. This is their second major project they’ve financed in Tompkins County, the first being a $33.8 million loan for Harold’s Square.

6. The Maguires have reason to be optimistic in Lansing. While the review process has taken longer than anticipated due to concerns over lighting and signage, the village planning board looks likely to sign off on their new 25,235 SF Nissan dealership at 35 Cinema Drive.

7. Dear diary – the Common Council was “excited” and “praised” a project, according to my Voice colleague Devon Magliozzi. One hopes that bodes well for INHS’s Immaculate Conception School PUD application. As previously noted, the project hosts a number of community benefits, including 78-83 units of affordable housing (at least four owner-occupied), the sale of the former school’s gym to the city for use as a community gym by the Greater Ithaca Activities Center, office space for family and children’s social services group, special needs housing and the renovation and preservation of the Catholic Charities building, which would continue to be used by the organization. The board also praised the outreach by INHS in designing the site, reducing the school addition from five floors to four at neighbors’ request (INHS was able to compensate the loss of housing elsewhere on the site).
This is a good sign, but the city has never issued a major PUD. The only two recent PUDs were the Temporary Mandatory PUDs (TMPUDs) on the West End and Waterfront, which were used in effect to stop the Maguire Waterfront dealership, and the Cherry Artspace, which was incidentally roped into it. Those were 2-8 and 8-2 votes respectively, a denial and a approval. The fact that a rather pedestrian 1,900 SF building in an industrial area got two “nay” votes leads me to be cautious until the ICS documents are signed and filed.

8. On that note, the CDBG and HOME fund disbursals are posted. INHS would get $200k of the $350k requested for the ICS project. The other economic development and housing-related submissions were also mostly or fully funded. Most of the public service ones were not.




































































































































