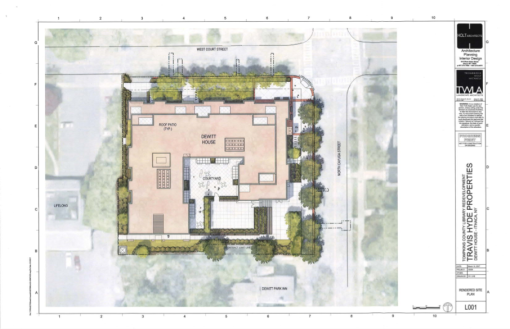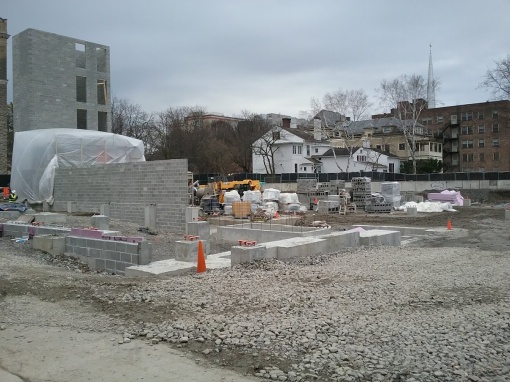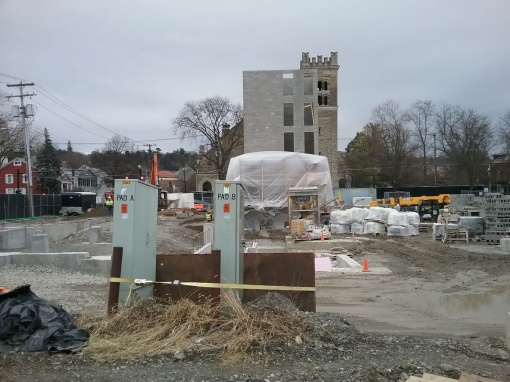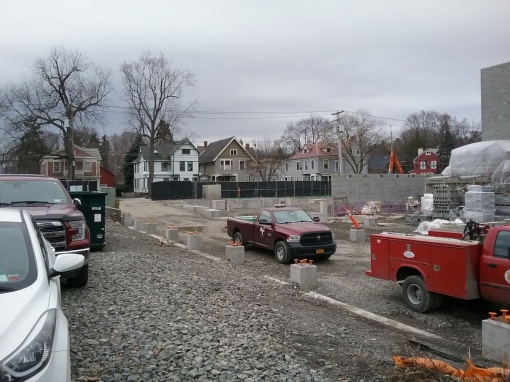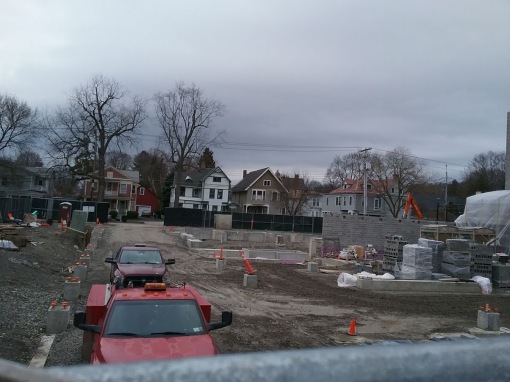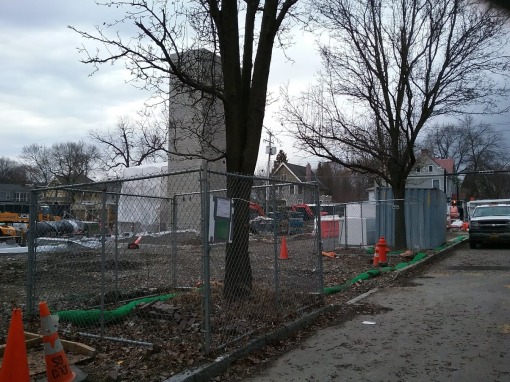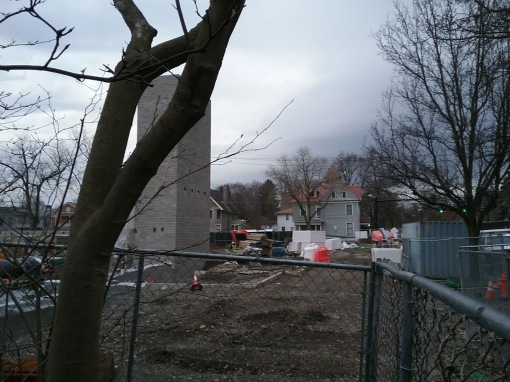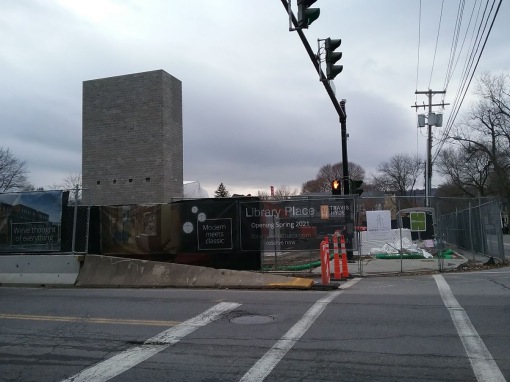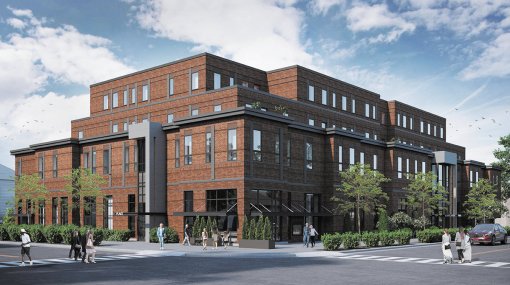I’ll admit I’ve actively avoided writing this one up because it has more twists and turns than a soap opera, and it ends up being extremely hard to follow as a result. There are over forty articles from local outlets regarding the site, and Travis Hyde Properties compiled about two dozen of the pieces it liked onto their website. The Voice has eighteen Old Library articles on file, but because of a tag mix-ups, it’s more like thirty. Here’s an attempt to distill everything into one post.
The Old Library site refers to the former Tompkins County Library, located at 310-14 North Cayuga Street. From 1967 to 2000, the library was housed there. However, once the library moved downtown in 2000, the building was used for day reporting for low-level criminal offenders, and for records storage. These were eventually relocated to other properties, and the 38,630 SF would be vacant by early 2015. However, the county didn’t like the idea of hanging onto it. Its unusual interior design (a large atrium) was difficult to adapt to other uses, inefficient from an energy standpoint, and the building’s utilities systems were running short on useful life, and would be expensive to replace. As a result, the building was declared surplus.

The idea of a Request for Expressions for Interest (RFEI), was hatched in late 2013. An RFEI is basically a prerequisite to a Request for Proposals (RFP), feeling out interest by asking for less paperwork – an RFP to RFPs in a sense. While the building was no longer useful for the county’s needs, it sits on a site close to downtown Ithaca, next to historic DeWitt Park (and in the DeWitt Park Historic District). It’s walkable, and the city’s 2013 rezoning allows up to four floors and 50 feet. The RFEI stressed mixed uses with an emphasis on senior housing, and compatibility, energy efficiency, and growth of the tax base. The hope was that someone would use the site to help the county meet its goals, though the county was unsure how it would go – an earlier RFP in 2000 garnered no interest in the property.
As luck would have it, there were six responses to the RFEI, which can be found here. Two, INHS and IAD, dropped out before an RFP went out – INHS had acquired the 210 Hancock site and decided to focus on that. The DPI condo proposal declined to respond to the county’s RFP, citing frustrations with the county’s frequent delays, and that had one of the favored proposals in the feedback I received. The other two “reader’s choices” were Cornerstone’s affordable housing plan, and Franklin Properties collaboration with STREAM Collaborative, which called for reusing the structure of the building.
By the time the RFP has been issued and responded to in April 2015, three projects were up for review – Cornerstone’s 73,600 SF 54-unit affordable housing plan (<80% AMI), Travis Hyde’s 72,500 SF, 60-unit market-rate senior apartments plan, and Franklin/STREAM’s 58,000 SF building, with 22 higher-end condominiums and medical office space. All would pay the county $925,000 for the site.
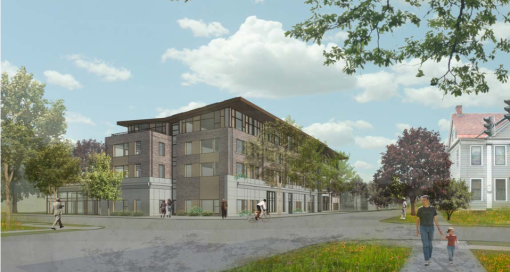
The next few months were not enjoyable. The Cornerstone project asked for a PILOT tax agreement and lost county support. That left Franklin and Travis Hyde and Franklin Properties. The Franklin project had strong public support. But in June 2015, the county Old Library Committee of legislators recommended the Travis Hyde project 3-2. Two legislators genuinely favored Travis Hyde, one voted in favor just to move it out of committee, one liked the Franklin proposal though expressed some unhappiness with all of them, and one thought all three proposals were outright terrible.
A week later came the full county legislature’s vote – 6-6, a hung vote with two absent. Neither proposal had the eight votes of support needed to move forward. That’s when things started to get ugly. The city’s Common Council and Planning Board submitted letters recommending the Franklin proposal, which ruffled some feathers in the legislature. One legislator was accused of an ethics violation because the Travis family donated to her congressional campaign two years earlier, and recused herself from future votes. The Old Library plan was sent back to committee, where the committee was unable to come up with an endorsement. There was a very good chance neither plan would get the required eight votes, and the county would be unable to make a decision on how to sell off a property they didn’t want. More failed votes ensued.
Finally, in early August, the Travis Hyde proposal got the nod in an 8-5 vote. There was definitely some bitterness afterwards, and an air of unscrupulous behavior. A legislator who switched his support to Travis Hyde would lose re-election to a strong advocate for the Franklin project later that year. He moved districts and into Fall Creek just as the other deciding vote retired from the Fall Creek district; there have been accusations it was orchestrated, but nothing was ever proven, and believe me, my then-editor, Jeff Stein who’s now at the Washington Post, had worked hard to find something.
For the record, this is why I have a strong aversion to RFPs. It works well when there’s one clear choice. But here, the disconnect between suburban and rural legislators, and passionate city residents, as well as all of the fighting and accusations that went with it, really created an unpleasant and rancorous experience. I dread the RFP for the NYS DOT site, which will come up in a year or two.

The project wouldn’t begin to move through municipal review until early 2016. The Ithaca Landmarks Preservation Commission (ILPC), who had stated a strong preference for the Franklin proposal, was first up – there was no point in going to the planning board if the ILPC isn’t on board (and the Planning Board is generally the more accommodating of the two). The project they were first presented had 51 units, 6,500 SF of space for senior services Lifelong, community space (2,000 SF), and a modest amount of street-level commercial space (4,000 SF).
There were eight different designs that the development team submitted in an effort to satisfy the ILPC. Here’s the major ones – One. Two. Three. Four. Five. Six. Seven. Eight, the final design. If you want to be picky, there are some minor revisions too, for things like facade materials tweaks. As review continued, it was decided that it would be more efficient to hold the ILPC and Planning Board meetings on the project at the same time in one group, so that one panel wouldn’t contradict the other.
After several months and several major redesigns, it wasn’t looking good. The ILPC felt that every design was simply too big and one called it “an impossible building”. County staff and officials were getting angry because they felt that the city was trying to spite them, and one planning board member’s comment was effectively “you should do what we tell you to do,” so once again, the project site was in an uncertain and acrimonious situation.

By October 2016, the plans had been modified to be 17 percent smaller, 73,400 SF with 57 units. This included a 950 SF ground-floor commercial space and a 1,900 SF community room to be administered by Lifelong, which had made the decision to stay in its building next door and not move into the new building. Some of the indoor parking was moved to an outdoor rear lot to shrink the structure further, and the fourth floor was set back from the rest of the building. This too was turned down, but there was just enough of a window for possible approval that Travis Hyde decided to give it one more shot.
Frankly, this project was hanging by a thread. Travis had informed the county that he was “bruised and battered”, but would make one last attempt. The last shot was February 2017’s meeting. The foundation of the old library would be reused in the latest design, and the third floor was pulled back from the street. It passed, 4-3. One vote essentially made all the difference. That allowed the project to move forward with environmental review SEQR) from the planning board.

This reviewed version called for 54 senior apartment units, 32 parking spaces, a 2,000 SF community room, 1,160 SF of retail, and 86,700 SF of total space, as the interior parking was now underground as part of the reused old foundation. The sale of the site was approved by the county after the project was greenlighted, in September 2017. The 3 no’s in the 11-3 vote were two Franklin proposal advocates and the legislator who said all the projects were terrible two years earlier, so points for consistency.
The actual interior layout at this point, is something of a question mark. In May 2018, it was announced that the project would be partnering with luxury senior services provider Bridges Cornell Heights on the project. As part of that, the design was updated to 67 units, though there was no change in total square footage. According to the press release, “(o)n site, there will be a restaurant, a la carte home health services from an on-site agency, a community room, courtyard gardens, workout facilities, pool and parking. The partners will also work with Lifelong to provide on-site activities and programs.” Units will be a mix of 1-3 bedrooms, market rate and available to renters 55 and older. The name of the project also changed, from “DeWitt House” to “Library Place”.
Continuing the theme of controversy with the project, by the time financing was secured for the now $17 million plan (up from $14 million in 2014), the building’s roof had become structurally unstable. The fear was that construction workers could be inside if it suddenly collapsed. An engineering report filed by Ryan Biggs/Clark Davis Engineering and Surveying in August led the city’s director of code enforcement to condemn the building. The initial demolition plan was to seal the building up and cart out the asbestos in sealed containers, a “contained” demolition. The new plan was to demolish on site with spraying to prevent airborne contaminants, a “controlled” demolition. This led to community protests, and the mayor threatened to torpedo the project unless a second engineering report was carried out by a third party engineer of the city’s choosing, with no affiliation to Travis Hyde. The second report, from Dende Engineering, confirmed the first report’s findings, so the city okayed, if somewhat begrudgingly, the new demolition plan. In response to the demolition, a neighboring couple wrapped their nearby home and rental buildings in plastic as a dramatic show of concern, which caught the attention of broadcast media.
The project is seeking a tax abatement, but the Tompkins County Industrial Development Authority (TCIDA) has yet to schedule a meeting to review the application and take a vote.
Demolition and site prep is expected to last through the winter, and construction will begin during the spring. A fall 2020 opening is anticipated. Alongside Travis Hyde Properties and Bridges Cornell Heights, the project team includes HOLT Architects for the building design (all eight of them), TWMLA for the landscape architecture, LeChase Construction as general contractor, and Hayes Strategy for marketing. Gorick Construction of Binghamton is handling the demolition, with Delta Engineers, Architects and Surveyors doing the air quality monitoring. The project website is here, as are the air quality reports.
December 9th:








January 19th:


















