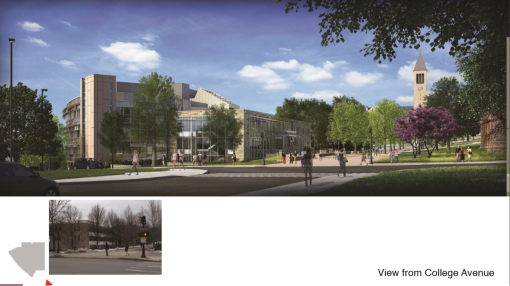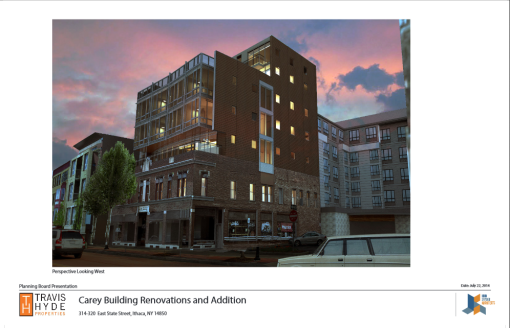1. In a glance at the economy, some good news: over in Lansing, a new research building is under construction, and expected to add jobs. the new “Northeast Dairy and Food Testing Center” is a 50-50 collaboration between local firm Dairy one Cooperative Inc., and Chestnut Labs of Springfield, Missouri. The new 17,000 sq ft building at 720 Warren Road is a $3.5 million investment and will add 11 jobs at the outset, 3 through Dairy One and 8 through Chestnut Labs. 4 more jobs would be added over the following two years if all goes to plan.
According to the TCIDA report, Chestnut opted for Ithaca as its first satellite office because of a desire to expand into the Northeast and its proximity to Cornell. Although construction was supposed to begin last fall, it looks like we can expect construction to be completed this spring. I have yet to see a rendering, but the design is supposed to be by Syracuse-based Dalpos Architects.
2. Revised renders for 327 Eddy. The 28-unit, 64-bedroom Collegetown project looks nearly the same, except for one crucial detail – the east courtyard and stairwell have been transposed (mirrored), with the east courtyard on the south face and the stairwell on the north face. A few more windows were placed in the west courtyard as well. This is a smart suggestion, whoever’s it was; the 100 Block of Dryden obscures the blank faces of the side wall and stairwell, making it less prominent. The side with more windows faces down the hill, and given the relatively historic building next door, the views are likely to be more protected, and it’s more aesthetically pleasing from most vantage points.
3. As reported by the IJ last Wednesday, the much-anticipated Harold’s Square project will be getting another revision. The building was originally supposed to be one floor of retail, three floors of office space, and six floors of apartments, with a penthouse level consisting of conference, mechanical and exercise rooms. Now, the top two floors of office space will be apartments instead. Currently, the building has 46 apartments approved, and any changes will likely need to be approved by the planning board. The article also notes that high construction costs in the growing economy are forcing businesses to rethink their development strategies, although the exact same thing happened during the recession due to the tight bank loan market. There’s always a reason.
I really can’t say this change-up in use really surprises me. Ithaca’s office market is not that great. The biggest employers here are colleges (who house offices on or very near campus), research/labs (who need specialized spaces), and tourism (hotels). It’s extremely tough to build office space in the Ithaca market because there’s so little demand for it. Seneca Place downtown was able to be built in 2004-05 partially because they secured Cornell as a tenant. But I’ve heard through the rumor mill that Cornell doesn’t fully use their space post-recession, and the university keeps renting it out as flex space and as a gesture to the community. On the other hand, apartments go like hotcakes, since the residential supply is much less than demand, and the success of recent projects indicates apartments are a safe investment in downtown.
Here’s what I expect – the building will be a little shorter, since residential floors have lower floor-to-ceiling ratios than office spaces. The exterior will be revised, mostly the low-rise section facing the Commons. The massing may change up, but given that there were 46 apartments on six floors initially, at a minimum I think another 20 apartments to be proposed.
4. The Stone Quarry Apartment project by INHS has been approved. It wasn’t a pretty process, but it’s been greenlighted for construction, which is expected to begin this fall with an intended completion in October 2015.
5. On the topic of affordable housing, another protested project is coming up for review, the 58-unit Biggs parcel project near Cayuga Medical Center. The project needs an approved SEQR from the town of Ithaca before it can move forward; the sketch plan is to be discussed at the September 2nd meeting, there will be no vote at that time. The working name of the project has gone from Cayuga Ridge to Cayuga Trails; I’m just going to keep calling it the Biggs parcel. There’s only a tenuous little overlap between the opposed parties here and those against Stone Quarry, but if the Ithaca West list-serve is any indication, the argument against the project is one part logic, one part bluster. There have already been allegations thrown around from both sides with this project, which is co-sponsored by the rural equivalent of INHS, Better Housing of Tompkins County, in a partnership with project developer NRP Group of Cleveland. While this Jerry Springer-type showdown continues to unfold, here are some updated renders of the project, courtesy of RDL Architects of suburban Cleveland:
Nothing to write home about, simple and colorful. But there’s a good chance these never leave the drawing board. If it does somehow get approved, construction will start in Spring 2015 and last 12-14 months.
6. In other West Hill developments, EcoVillage is building their 15-unit apartment building/common house in their third neighborhood, TREE. Article from the Ithaca Journal here, and photo gallery here. I only reach EcoVillage once in a blue moon because it’s so far out of the way from other developments; my last photos are from spring 2013. At that time, the first set of houses were going up for the 40-unit neighborhood. According to the EcoVillage website, the first TREE residents, with homes designed by Jerry Weisburd, moved in last December. When all is complete by next spring, EcoVillage will actually be a fairly sizable village, with virtually 100% occupancy and a population around 240. Unlike many West Hill developments, EcoVillage has had comparatively weak opposition from West Hill residents. Lest they change their mind, EcoVillage adds a neighborhood about once a decade, so they have probably have nothing to worry about until the 2020’s.


















































