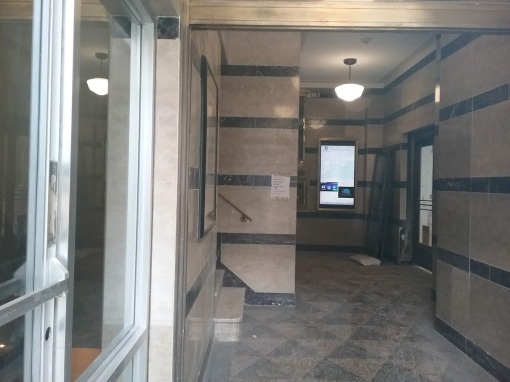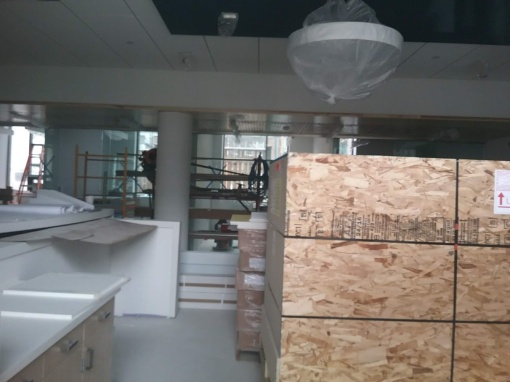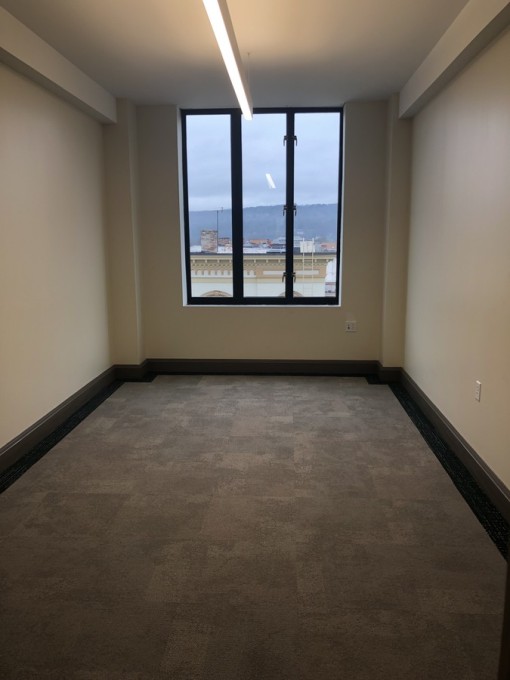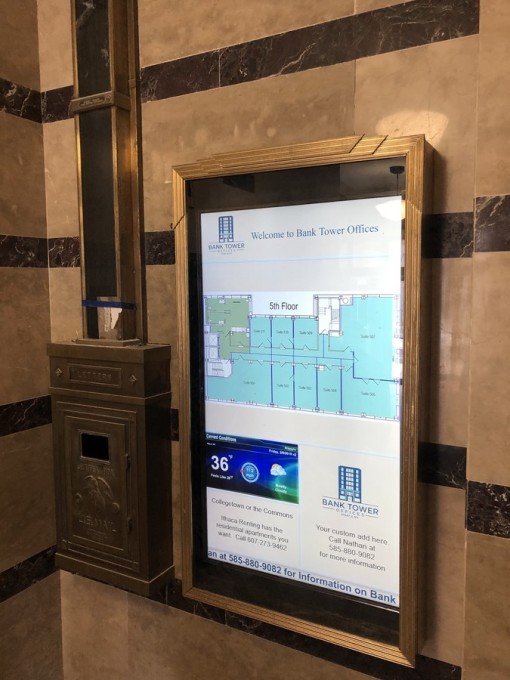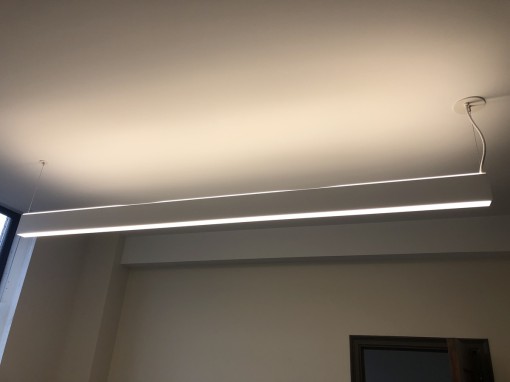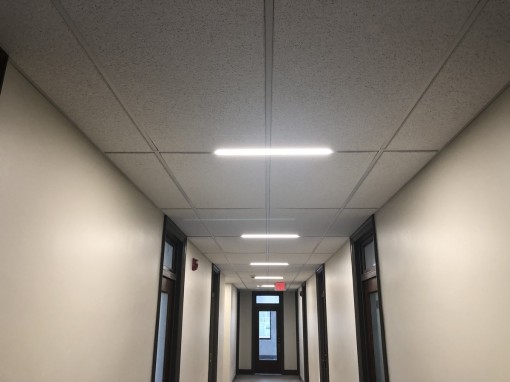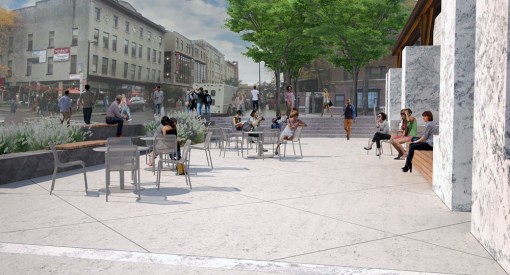This project seems to be stuck in neutral. The windows were repaired, the front steps, front door and light wells were rebuilt and the new ADA-acceptable ramp was poured. But the exterior limestone hasn’t been cleaned and there’s no sign of interior work. The retail listings are no longer being updated. There’s nothing on Ithaca Renting’s website either. Fane’s been busy with plans for the tallest building in Rhode Island, but one wonders when the work here will be completed.
Masonic Temple Renovation Update, 8/2019
11 08 2019Comments : 3 Comments »
Tags: downtown ithaca, jason fane, masonic temple, photos, renovations
Categories : ithaca, photos
Bank Tower Renovation Update, 3/2019
23 03 2019It looks like interior cabinetry, fixtures and trim are being installed in the renovated Bank Tower’s first floor. As readers may recall, the first and second floors of the building will serve as the new headquarters for CFCU credit union. According to the Fane Organization’s Bank Tower website, renovated office space on the upper levels became available for occupancy in December. It doesn’t look like the website was recently updated, but the Loopnet listing was, and the put they offices on Craigslist as well. Here’s the ad:
“Locate your office in the best space on the Ithaca Commons. Bank Tower Offices, at the intersection of E. State Street and N. Tioga Street. Office suites on floors 3 – 7.
Completely renovated, with energy efficient VRF HVAC throughout, new windows, all LED lighting, high speed internet, luxury marble bathrooms and break room on each floor in a two elevator building. Secure access and security cameras.
Conference rooms with large video displays available.
Floors 6 and 7 feature open floor plan promoting community and collaboration in the workplace.
Floors 4 and 5 utilize historic building features of tall ceilings, big windows and inter-suite door systems so your space can be as large or as small as you need.
Floor 3 is newly configured with the conference rooms, spacious offices, and lots of interior glass for a bright workplace.
Contact us today for your personal showing. Available March 1, 2019.”
Taking a guess here, the webpage hasn’t been updated in a little while. The Loopnet posting is more informative.
“Bank Tower Offices is a rectangular, seven-story building that is constructed in the Art Deco style. The main commercial building was built between 1932-1933, with three additions in 1965, 1974 and 1982. It is being completely renovated, with completion date of March, 2019. The first and second floors are being occupied by CFCU Credit Union, with floors 3 – 7 available for lease. Renovation features include energy efficient VRF HVAC throughout, new windows 3 – 7, all LED lighting, high speed internet, luxury marble bathrooms and break room on each floor in a two elevator building. Secure access and security cameras, conference rooms with large video displays. […]”
The ad then repeats the Craigslist post, which seems like a subtle nod to Loopnet being the place for serious commercial leasing opportunities, while Craigslist is where you go looking for used couches. The attachments on Loopnet show that all five of the upper levels are available, with spaces ranging from 225 SF to 20,000 SF. Internal doorways between office suites give some flexibility on the lower floors for an almost-modular office space approach to expand and contract as needed, while floors six and seven go with the more fashionable open office floorplan. The ads suggest that, if 20,000 SF is the max available, and there’s 37,151 SF of leasable space, then CFCU is taking 17,151 SF. Interior photos below are from the Loopnet post, and show a suite arrangement on the fifth floor and the open plan on the sixth floor. No price per SF is listed, but phone inquiries can be made with Fane’s management firm, Ithaca Renting.
The project website itself, which is a bit hard to find (www.banktoweroffices.us), shows updated renderings for break rooms, bathrooms and state-of-the-art conference space on the third floor. Renders for the new first floor interior and exterior signage/decor are included in this post. The 1970s addition on the north side appears to get a hanging living wall treatment. Doing a cross-comparison, the new windows and cleaned exterior do a nice job sprucing up the nearly 100 year-old building.
Comments : Leave a Comment »
Tags: bank tower, commercial office buildings, construction, downtown ithaca, interior photos, jason fane, photos, renovations
Categories : construction, ithaca, photos
Masonic Temple Renovation Update, 3/2019
23 03 2019This project continues to crawl along at its slow if steady pace. It appears that the deteriorated concrete steps are being replaced. Seems reasonable to think the door is covered over because there happens to be a gaping hole on the exterior side; sure, there’s a slapstick comedy aspect to that, but I still remember when two workers fell through an elevator shaft at the Fairfield Inn when that was under construction six years ago, and not only were there severe injuries, the lawsuit put the local living-wage contractor out of business.
It also appears that new historically-appropriate windows have been installed, and the railings have been installed for the new cellar stairs and the wheelchair ramp to the auditorium space. The graffiti has been there. It’s not clear if the roof membrane has been replaced yet, and the exterior will be cleaned at a later date. The outside is fairly far along, but from the windows there appear to be few if any signs of significant interior work underway.
As before, there has not been any news regarding commercial tenants signed up to fill the renovated space once it’s complete – a January posting on Loopnet listed a 4,000 SF space on the first floor, a 6,668 SF space on the first floor, and 6,666 SF space split between the second and third floors. A retail renter of the whole building gets a discounted price of $8 per square foot for a five-year lease, whilerenting just one of the spaces will cost $10-$14 per square foot for a five-year lease. The Fane Organization tends to be very tight-lipped about their business deals, so no word on any potential tenants. The $1.5 million renovation is being designed by architectural preservation specialists Johnson-Schmidt & Associates of Corning, and renovated by McPherson Builders of Ithaca.
Comments : 2 Comments »
Tags: construction, downtown ithaca, historic preservation, jason fane, masonic temple, photos, renovations
Categories : construction (planned), ithaca, photos
Bank Tower Renovation Update, 12/2018
27 12 2018Plodding along here; it’s been a year since the project description and introductory post was written. The Fane Organization, which owns the building, is touting January 2019 availability for office suites on Floors 3-7. Floors 1 and 2 are “the new world headquarters for CFCU Credit Union”. Given the windows opening tarped over and awaiting replacement, and the state of the ground level (drywall and rough-ins ongoing, but fixtures and finishes still a ways out), that seems a bit optimistic. I have not heard of any changes to the original plan for CFCU to open at 202-204 East State Street next spring.
Comments : Leave a Comment »
Tags: bank tower, commercial office buildings, construction, downtown ithaca, jason fane, mcpherson builders, photos, renovations
Categories : construction, ithaca, photos
Masonic Temple Renovation Update, 9/2018
30 09 2018To be honest, I had to double-check my older photo sets to make sure there had been progress on the Masonic Temple renovation. Upon close inspection, the short answer is yes. Windows have been replaced with near-replicas of the originals, as is required for a locally-recognized historic landmark. The concrete borders for the basement light wells is fresh, and most of the work at present has moved to the rear of the building, where windows are being replaced and a new concrete ramp is being built for the auditorium space. A new elevator is being installed on the southwest of the building.
There has not been any news regarding commercial tenants signed up to fill the renovated space once it’s complete. This is not a surprise, the Fane Organization tends to be very tight-lipped about their business deals.
Comments : 1 Comment »
Tags: construction, downtown ithaca, historic preservation, jason fane, masonic temple, photos, renovations
Categories : construction, ithaca, news, photos
Masonic Temple Renovation Update, 4/2018
13 05 2018The Masonic Temple renovation is low-key but worth an explainer. Here we go:
The 17,466 SF Masonic Temple at 115-117 North Cayuga Street is a bit of an unusual building. It was one of the last designs by prolific local architects Arthur Gibb and Ornan Waltz, and completed in 1926. The style is Egyptian Revival, which was also used for the Sphinx Head Tomb at 900 Stewart Avenue, and to a lesser extent in the Carey Building, which was built around the same time. Egyptian Revival architecture uses what are or are perceived to be Egyptian motifs (stark facades, strong symmetrical elements, Egyptian-themed ornamentation), and experienced a resurgence in the 1920s following the opening of King Tut’s tomb – the early 20th century designs are sometimes grouped in as a subcategory of Art Deco.
Keep in mind that Freemasonry is a loose affiliation of fraternal groups, with some degree of secrecy (that they like to play up, for better or worse). Although diminished in this age, they played a role in community social life much as Greek Life does on college campuses. The Ithaca Freemasons wanted something exotic with just a hint of foreboding, so the architects went with minimal ornamentation, strong symmetry, simple, slit-like windows, and a bare, impassive facade, here a thin limestone veneer over a steel frame (a modern idea for the time). To quote William D. Moore’s Masonic Temples: Freemasonry, Ritual Architecture, and Masculine Archetypes, “a critic claimed that Ithaca’s Masonic Temple could help visitors to imagine themselves ‘transported to the civilizations of the Pharaohs…There is no mistaking this structure for an abode of commerce’.”
By the 1990s, the Masonic Temple had fallen into disuse, and local developer and major landlord Jason Fane picked it up in 1993. Fane had made his intent clear that he preferred to demolish the building and build new on the site, a stone’s throw from the hear of Downtown. In response and concern to that idea, the building was landmarked in 1994. You could probably see some parallels to the Nines situation here, only the Nines owners aren’t already multi-millionaires and don’t have a negative public image.
It’s a difficult building to reuse. Not only does one contend with the extra hurdles and costs of working with a landmarked historic structure, but the rooms are cavernous and the building has been described as functionally obsolete – its outdated mechanical systems and lack of handicap accessibility have made it a difficult sell to prospective commercial tenants. The last tenant was the Odyssey nightclub, which moved out over a decade ago. Older folks tend to remember a restaurant prior to that, Europa.
Fane himself was never a big fan of what was considered his “white elephant” property; out of concerns he was letting it decay to the point of an emergency demolition, the CIITAP tax abatement rules were modified in 2014 to say that applicants had to be code compliant on all their other existing properties, and was targeted at Fane, who was seeking an abatement at the time for an apartment proposal at 130 East Clinton Street (it was denied and the project was never built).
The best way to describe the Masonic Temple problem is that it’s not the location, and it’s not out of a lack of interest – it was simply the cost of making it code-compliant and more accessible for tenants. Early plans considered putting The History Center here, while an earlier plan from 2012 considered buying the property from Fane and making it into a community center. The 2012 plan never made much headway – Fane was not keen on selling, and he still harbored hopes of demolishing it. The History Center plan was also seen as more expensive than a specialized space for The History Center.
The city has long hoped that they and Fane would see eye-to-eye, and finally it appears that dream is coming true. In July 2015, the city Common Council voted to support an application from Fane to the New York State Main Street Program, a state-sponsored grant program that encourages revitalization efforts at historic sites in downtown urban centers. In December of that year, the state awarded Fane a $500,000 grant towards the rehabilitation of the building (which cost a little over $1 million total). The initial plans were to get the ball rolling on construction in summer 2016, but it does appear that much-lauded renovation plan is finally moving forward now.
The renovation, designed by architectural preservation specialists Johnson-Schmidt & Associates of Corning, calls for the creation of three commercial spaces, the installation of a ramp at the rear of the auditorium, and a new elevator on the southwest side of the building. With the interior kitchen still intact, it is likely that at least one of the commercial spaces would be geared towards a restaurant tenant.
A new roof membrane will be applied, the exterior limestone and stucco will be cleaned and repaired, the street windows repaired and repainted, and the auditorium windows, which had been boarded up by previous tenants, will be replaced with similar-looking new windows. The front entrance’s stone steps would be redone, and the front doors and lamp posts would be restored. The Ithaca Landamrks Preservation Commission signed off on the work in January 2017. The plans can be seen in the application here.
At the moment, it looks like asbestos abatement is underway, and the ground-level light wells are having their deteriorated concrete removed and replaced. Kascon Environmental Services is performing the asbestos removal, and McPherson Builders Inc. of Ithaca is the contractor-of-record. I asked Fane via email if the plans had changed at all since January 2017, or if there were any tenants on board, but as is often the case with him and his lawyer/representative Nate Lyman, there is no response.
3/30/2018
4/28/2018
Comments : 5 Comments »
Tags: city of ithaca, construction, construction (planned), downtown ithaca, historic preservation, jason fane, masonic temple, photos, renovations
Categories : construction (planned), ithaca, news, photos
Bank Tower Renovation Update, 12/2017
28 12 2017Not everything can or should be new construction. Today, it’s a look at the Bank Tower renovation on the Ithaca Commons.
Bank Tower, a seven-story building located at 202 The Commons, dates from 1932, with two two-story additions from the mid-1960s. It suffered from a common issue with older office buildings – as they age, they become less suitable for the needs of today’s businesses. Reasons cited include smaller and less flexible floor plates, fewer amenities, less sustainable and ecologically-conscious structures, accessibility, and utility concerns (telecommunications/integrated wireless networks). A look at your typical office photo gives some insight to the changes – rows of desks and file cabinets gave way to cubicles and desktops, and in many places those too are being replaced with portables and open office formats. That means that the owner either invests in significant updates to keep a building competitive to its newer peers, or letting it slip downmarket – from Class A (premium/prestige), to Class B (mid-market) and Class C (below-market) space.
However, the first question any owner asks when deciding whether or not to renovate is, will it be worth the investment? In the case of Bank Tower, that answer wasn’t clear. Over the past several years, Bank Tower had lost a number of tenants – law firm Miller Mayer moved into renovated space in the Rothschild Building, which left two floors vacant, and Bank of America sold its local presence to Chemung Canal Trust Company in 2013, which moved out of the building under acrimonious circumstances in the spring of 2016. The average office building is about 90% occupied, and Bank Tower was clocking in with far less than that.
It’s also important to look at the larger trends in the local market. In Ithaca’s case, office space is typically small-scale, and very little is built without a tenant already in mind. Ithaca’s economy is growing steadily, but since meds and eds just build their own space, and tech jobs tend to be “asset light”, the demand for rental office space isn’t growing much. Also, with Tompkins Trust Company building a new headquarters a couple blocks away, which would consolidate several rented spaces into their spacious new digs, it looked likely that there would be a glut of office space by the end of the decade.
The Fane Organization had purchased Bank Tower in 1997, and was well aware of the market’s challenges. They were also aware of the hot apartment rental market. The first plan, announced in July 2016, called for a $4 million conversion of Bank Tower into 32 units of housing with 51 bedrooms (mostly 1-bedroom and 2-bedroom units). Renovations typically don’t require planning board review, but any exterior changes, or changes visible to the inside from the outside, would require Ithaca Landmarks Preservation Council (ILPC) approval, since the building sits in the Downtown Historic District. John Snyder Architects has been retained to design the new interior floorplans. In accordance with the city’s zoning, the first floor has to remain an “active use”, generally retail or commercial services, but some traffic-generating public and community options are permitted.
Around Spring 2017, rumors began to circulate that the residential conversion plan had been cancelled, and that the Fane Organization was in negotiations with a potential tenants. Those rumors panned out when CFCU Community Credit Union announced plans to move into a renovated Bank Tower next year, renting the building for use as their new headquarters. The credit union, established in the 1950s, has ten locations and about 184 staff, and has been in an expansion mode over the past several years. The move is expected to relocate 30 employees to downtown Ithaca from the current HQ in suburban Lansing, and create 20 new jobs as the credit union continues to expand.
According to a press release, the fourth and fifth floors will retain a traditional layout, while floors three, six and seven will move to an open-office format. CFCU will host a service branch on the ground floor. New windows, communications systems, and high-efficient utilities will be installed in the building. The sixth and seventh floors appear to be spec space, with tenants TBD.
On the ground and second floors, it appears the lobby area is being opened up to give it a more spacious feel, and interior demolition work continues, given the rubble chute off the side of 111 North Tioga Street.
Comments : 2 Comments »
Tags: bank tower, commercial office buildings, downtown ithaca, jason fane
Categories : construction, ithaca, photos
News Tidbits 3/4/17: Oh Hey, Tax Season
4 03 20171. It’s that time of the year where the Tompkins County Department of Assessment goes through its assessment process in preparation for adjustments to property values for 2017, known as “Annual Equity Maintenance”, or AEM for short. Since there are 35,249 tax parcels in Tompkins County with a total value of $11.9 billion, not all are reassessed every year – most places are reassessed every three years, except for areas of rapid change (for instance, Fall Creek is every two years at present), or individual properties that are being undergoing change, whether it be a new construction, sudden property damage, or a sales transaction. The state has their own system, called Cyclical Reassessment Program (CRP, but the county docs refer to it as CRAP), but the county opts out to do their own valuations.
Some properties are easier than others – for example, a purchaser of a big-box property isn’t buying just the building, but a long-term lease from a tenant like BJ’s in Lansing. Student houses in parts of Collegetown are worth less than the property they sit on, which the tax system cannot accommodate. They provide one example of a $500,000 house sitting on $3 million of land – that’s not something the tax system is designed to handle, so the house is overvalued, but the property as a whole is very undervalued.
The department notes that sales were strong this year. According to their records, average sales are up 4.5% from $228,442 to $238,796, and the median sale is up 2.5%, from $200,000 to $205,000. The document also only notes 677 sales, which would be the lowest since before 1990, and is lower than the 681 sales noted by the Ithaca Board of Realtors (and IBR represents most but not all agencies). Someone is mistaken, it’s just hard to tell who. Assessments are on average about 8% lower (9% median) than home sale prices.
Some of the other takeaways are a modest softening in the student housing market in 2016 (Cornell enrollment in Ithaca did drop slightly from 2015-16, before renewing its upward trajectory in 2017), the city and Dryden’s Ellis Hollow continue to be strong markets but the other suburban neighborhoods are regaining interest, and Groton’s a mixed bag due to the poor state of some village properties. New assessments for 2017 (including parts of Ithaca town, Caroline, Freeville, Enfield, lakeside properties, restaurant properties, and manufacturing facilities) will be publicly available on July 1st.
2. The redesign of Schwartz Plaza has started the formal review process. Cornell submitted the sketch plan at the February meeting, and hopes to have approvals for the renovation by next month. The properties would lose the walls and open up to the surrounding Collegetown, in what Cornell and Ithaca hope will give the densely-populated neighborhood a needed public gathering space. As reported by the Cornell Daily Sun’s Nick Bogel-Burroughs, project manager David Cutter hopes that the project leads to further public space enhancements near the stone arch bridge and down by Eddygate – this includes additional pedestrian and bike facilities, electronic boards with bus information, and a possible realignment of the Oak/College intersection into a T-configuration.
But for now the focus is on Schwartz Plaza. Cornell intends to have approvals within 1-2 months, start construction in June, and have the new plaza ready by August 2017. Trowbridge Wolf Michaels Landscape Architects is the design firm of record.
Postscript, Novarr’s townhouses at 238 Linden were pulled from the meeting before the sketch plan was due to be presented at the city planning board meeting last Tuesday. As for 301 Eddy, still trying to dig up information.
3. Nick Reynolds has a very interesting profile and interview of Jason Fane over at the Times. Definitely worth a read about one of Ithaca’s most prominent landlords.
Speaking personally, I’ve got mixed feelings about it, if only because it takes a blog quote I made about 330 College Avenue in 2014, and in the article’s context, I sound like an arthouse snob. Fane has always been serious about building on the property, and that’s great, but I stand by my quote on 330 – after the years of negotiations on the new form district code, there is no way a 12-story building was going to be built on the corner of College and Dryden, even if Jagat Sharma, Fane’s favored architect, brought his A-game. It’s not a matter of economics or taste, it’s a matter of very real opposition from the Belle Sherman and East Hill neighborhoods. Any politician who considers signing off would be voted out of office ASAP. Any city staffer who consents will be shown the door. Look at what happened with State Street Triangle. In a city where people have many gripes about development, this is one project that is truly stopped in its tracks. I think Fane could negotiate 7 or even 8 stories if he gives the city a donation towards affordable housing, or some other community benefit. but not 11 or 12.
I like grand buildings and imposing structures, but I’m also a realist. End rant.
4. Todd Fox’s Visum Development has a couple construction updates on their Facebook page. Exterior stud walls are being installed on the lower floors of 201 College, and two of the three townhouse strings at 902 Dryden Road have been fully framed and sheathed, with siding installation underway. At a glance, it looks like the exterior will look more like the elevations on Modern Living Rentals’ listings page rather than the STREAM Collaborative renders – the renders had horizontal lap siding, the elevations show vertical lap siding as seen above.
If more developer could post updates as Visum and Carina Construction do, that would be swell.
5. Wrapping up a quiet news week, here’s the agenda for the town of Ithaca planning board next week. A lot subdivision for a new house, a pair of communication towers, and the final approvals for the Sleep Inn proposed by hotelier Pratik Ahir at 635 Elmira Road. True to the sketches presented last fall, the design has that rustic look on all sides of the structure, and all the town’s requests have been met, which should allow for a smooth final approval meeting on Tuesday. The design will be unique among the 320 locations of the Sleep Inn chain. It should be noted that the town’s Zoning Board of Appeals was very split on the height and size variances, approving them with just a 3-2 margin.
In the other towns, the only one with anything new to report is Danby, whose planning board is looking at a special use permit for a property management company’s offices at 1429 Danby Road, and a 3,535 SF expansion to the Ithaca Waldorf School at 20 Nelson Road.
Comments : 2 Comments »
Tags: 201 college, 902 dryden, collegetown, hotels, ithaca, jason fane, schwartz plaza, sleep inn, tax assessment, tompkins county, visum development
Categories : collegetown, construction, construction (planned), Cornell, general housing, hotels, ithaca, news, student housing, Tompkins County
News Tidbits 8/6/16: Big Ideas and Small Additions
6 08 2016
1. Some of you might remember that Chemung Canal Trust Company was embroiled in a legal battle with Ithaca Renting (Jason Fane) over the terms of their lease of 12,000 SF on the first floor of Bank Tower on the Commons. Welp, the courts have issued their decision, and it looks like Chemung Canal lost. The Elmira-based bank had to revise their quarterly earnings report after losing the dispute with their former landlord. The terms of the payout have yet to be determined, but Fane was seeking $4 million, which is in the same ballpark as the cost of Fane’s renovation of the top floors into 32 apartments. CCTC is still looking into an appeal.
2. It hasn’t been a secret that the price of real estate in Collegetown is getting enormously expensive. First John Novarr dropped $5.3 million on 215 College Avenue. Then Todd Fox forked over $2.65 million in June for 201 College Avenue. Now it’s Novarr’s turn again, handing over $4.75 million on the 2nd for 119, 121 and 125 College Avenue (or more specifically, an LLC filed to an address used by Novarr for his many LLCs). The three houses are collectively worth about $1.655 million, per the county assessor. Here’s a tip for readers – if you’re looking at a built property that’s recently sold, if it was purchased for more than double the existing tax assessment, the property was most likely sold based on its development potential. Less than that but still well above assessment, and it’s more likely major renovations/gentrification/Fall Creek/not being torn down.
Anyway, we already have an idea what’s planned – Novarr wants to do 50-60 units of faculty townhouses on the site, a 3-4 story, $10 million project.
3. The other big sale this week (using that term subjectively, since someone just paid $1.25 million for a Cayuga Heights mansion) was 1015 Dryden Road out in Varna. Modern Living Rentals (Todd Fox/Charlie O’Connor) has had this 5-unit rental property on the market for a little while now, initially for $650,000, then $599,000. The buyer “Finger Lakes Wrestling Club Inc.”, agreed to purchase the property on August 2nd for $555,000. MLR purchased the property for $425,000 in 2014. The wrestling club is listed as a non-profit serving youth training and competing in wrestling, and their plans for the property are unknown – the sale comes with plans for a pair of duplexes (4 units total), and the triplex designed by STREAM Collaborative shown above. I’ve heard of non-profits renting out real estate assets to fund their endeavors, so maybe that’s the plan.


4. A pair of housing newsbits. Per the ILPC, the former Paleontological Research Institute at 109 Dearborn is ready for its next phase of renovation into a rather swanky two-family residence. Background on the property from last August here. Long story short, it’s a gut renovation of a non-contributing structure of a historic district, the commission didn’t have much to say when it presented last year. This time around, the applicant wants to trade out the lower-level shingles for stucco, and the west entrance bump-out has been eliminated; anecdotal evidence says the ILPC won’t be excited, but it’s probably acceptable, since non-contributing buildings generally have an easier go with the commission.
A little further south on East Hill, local landlord Nick Lambrou wants to subdivide the large lot of 125 Eddy Street in order to build a new two-family residence. Jagat Sharma is the architect-of-record for the proposed 123 Eddy Street, which is a part of the East Hill Historic District and would have to go through ILPC approval. It will also need to pay a visit to the BZA because it’s proposed without parking (although the CPOZ was removed last year, an East Hill property still requires a parking space every 3 bedrooms) and will need a variance. Offhand, the Planning Board likely won’t be roped in on this one, since one-and-two family homes usually only need to be approved by planning department staff. Lambrou and Sharma are frequent contributors, and have faced the ILPC together before, for the reconstruction of 202 Eddy Street after it was destroyed by a fire in early 2014. The focus right now is just getting the subdivision approved, the ILPC presentation and vote will come at a later date.

5. STREAM Collaborative sent out their bi-annual newsletter, and there are a couple of interesting pieces worth re-sharing. There were brief items about the “Urban Cottage” at 228 West Spencer, Tiny Timbers and 409 College Avenue, as well as some info about 215-221 West Spencer. STREAM writes that Ed Cope has broken ground on the STREAM-designed 12-unit, 26-bedroom condominium complex. This must have been fairly recent, as the hillside was undisturbed during a site check a couple weeks ago. Anecdotally, a condo project in Ithaca needs 50% pre-sales (i.e. 6 units) in order to secure a construction loan, but there isn’t any loan on file with the county yet, so I can’t say with any certainty what the funding arrangement looks like. On the fully revamped webpage are some nifty interior renders, including the image above. Anyone interested in the 1-3 bedroom condos can contact Ed Cope at PPM’s website here.
Also in the newsletter was an image from the latest set of Form Ithaca charrettes. “Buttermilk Village”, a working title for the South Hill neighborhood plan. The render above is looking northeast from the intersection of 96B and East King Road, with Ithaca College’s Circle Apartments to the upper left. Among the design features are a walkable town square, 2-4 story buildings, complete streets, and mixed uses with less dense residential further from the main roads. Some of the businesses like Sam Peter and Dolce Delight are in there to give that sense of familiarity. Most of this land is owned by Evan Monkemeyer, who’s still fuming from the College Crossings debacle. But rumor has it he’s working with another developer on a plan. It would be quite a feather in Form Ithaca’s cap if it looked something like this.
Comments : 4 Comments »
Tags: collegetown, construction (planned), cornell heights, downtown ithaca, form ithaca, general housing, ithaca, jason fane, south hill
Categories : construction (planned), general housing, ithaca, news, student housing, urban planning
Back To The Future: Collegetown in the 1980s
20 08 2014Entry #3 in the Collegetown history series.
I’ve gotten to know a few people over the past several years of writing about Ithaca development. One of those is a gentleman who I consider to be the patriarch for the online dispersal of Ithaca development news, the gentleman who goes by the online nom de plume of “Ex-Ithacan”, but by day, he’s mild-mannered Tom Morgan. Tom and I had talked about Ithaca development years before I started the blog; we first chatted online right before I started at Cornell in 2006, and we even met on one occasion, enjoying a late lunch at Viva downtown. He’s a super-terrific guy, and for me, a source of never-ending inspiration. He doesn’t sugarcoat things, but his comments are even-keeled and optimistic. Even though he lives well outside the area these days, he’s appreciative of the city of gorges and its many quirks.
Anyway, Tom’s been around the block many times, and his online flickr albums cover dozens of small cities from Iowa to Florida to Connecticut. After my piece about the “Great Collegetown Auction“, he contacted me, saying that he had some old photos that show what the original house at 400-404 College looked like. My eyes went wide as I looked through the four photos – although he couldn’t remember exactly when he shot them, we deduced a hazy date around fall 1986. There aren’t many online photos of Collegetown from before the 2000s, so these were a treat, from when Collegetown was in its first major redevelopment period. Tom has generously permitted his totally ’80s photos to be used for today’s post, a history tour of sorts.
Same angle, nearly 28 years apart. This photo was one of those use to narrow down the years – Snee Hall, built in 1984, sits in the background of both, and the red Jetta in the older photo was first produced in that body style in 1984. More important are the two buildings under construction – on the far right, the Ciaschi Block is underway, replacing a worn-down house seen here in a photo dated September 1985. The Student Agencies building (409 College, second from left) is close to completion, some external scaffolding still up on the otherwise complete-looking structure. It was finished in 1986, the result of the student design competition that was the topic of last week’s post. Using these details, that’s how we came up with 1986 as the year this and the other photos were taken. The eastern half of the 400 block of College Avenue. The ca. 1912 Chacona Block (411-415 College, far left) looks virtually the same, and 403 College Avenue (second from right) only has cosmetic upgrades – an updated entryway and a paint job. Before Stella’s, it was the home of the Triangle Bookstore, and a grocer before that.
The building in the middle, 405-407 College Avenue, looks like a renovation and addition might have taken place; but it wasn’t a wrecking ball that claimed the old building, it was a devastating fire. In October 1998, a fire broke out in the Chang-An Gourmet restaurant on the first floor, and quickly spread through the wood-frame building. Luckily no one was killed, but the building was totally gutted. It was then replaced by the current structure, which was developed by Travis Hyde, designed by HOLT Architects, and opened in 2000.
Now for the west side of the 400 block of College Avenue. Not as different as in the first photo set; Sheldon Court’s fifth floor was added in 1981, and Bill Avramis built 406-410 College in 1979-1980; there were three floors and a disco planned, but I dunno what happened. The old Papp House at 400-404 house is visible, and this is the only good photo of it online to my knowledge (a slice of it appears in this 1968 photo by Mike Harris). As written about a couple of weeks ago, the Papp house was replaced in the mid 2000s, after Bill Avramis’s son George won it in an auction.
Funny that Porsches are parked on the west side of College Avenue in the present-day photo in set 1, and the old photo here in set 2. Cornell students never tire of having flash to show off their cash.
Oh my, I have seen the old NYS Liberty Plates since the late 1990s. Probably the last time I saw an early ’80s Mercury Capri, for that matter. Looking west, down the 100 Block of Dryden Road. I know I don’t have a photo from this angle, so google is picking up my slack. Eddygate and its 64 units were brand spanking new in 1986. Most notable are the house with a bump-out on the left, and a woody lot that no longer exist – they would be replaced with Jason Fane’s Collegetown Plaza in 1988-89. The three older buildings down the street are still there, with coats of paint or freakish ornamentation.
Last but not least, the northeast corner of College Avenue and Dryden Road. Once again, the Ciaschi Block is underway, and the five-story building in back, Jason Fane’s Collegetown Court (208 Dryden), was nearly new, having been completed in 1985. The makeover of Fane’s building at 202-204 Dryden is a recent event. Johnny’s Big Red Grill sign was still up when I first arrived on the hill, but it was taken down in 2009 when the IFD expressed concerns with the deterioration of the brick facade, and renovations commenced. The sign went up for auction on EBay, and it was bought by a Cornell alum, Carolyn Coplan ’76. She offered it to the university and several local preservation groups, but no one had the money for restoration and storage. It eventually ended up at the American Sign Museum in Cincinnati.
The building on the edge of the old photo, “Collegetown Convenience Store”, is better seen in the September 1985 photo mentioned earlier. Although not a part of this photo set, a Mike Harris photo from 1968 shows a gas station used to be on that site. The building is not long for this world, if John Novarr has his way. It’ll be interesting to see how Collegetown will look in another 28 years.
Comments : 3 Comments »
Tags: collegetown, Cornell, ithaca, jason fane, photos
Categories : collegetown, Cornell, general history, ithaca, news




















