It looks like interior cabinetry, fixtures and trim are being installed in the renovated Bank Tower’s first floor. As readers may recall, the first and second floors of the building will serve as the new headquarters for CFCU credit union. According to the Fane Organization’s Bank Tower website, renovated office space on the upper levels became available for occupancy in December. It doesn’t look like the website was recently updated, but the Loopnet listing was, and the put they offices on Craigslist as well. Here’s the ad:
“Locate your office in the best space on the Ithaca Commons. Bank Tower Offices, at the intersection of E. State Street and N. Tioga Street. Office suites on floors 3 – 7.
Completely renovated, with energy efficient VRF HVAC throughout, new windows, all LED lighting, high speed internet, luxury marble bathrooms and break room on each floor in a two elevator building. Secure access and security cameras.
Conference rooms with large video displays available.
Floors 6 and 7 feature open floor plan promoting community and collaboration in the workplace.
Floors 4 and 5 utilize historic building features of tall ceilings, big windows and inter-suite door systems so your space can be as large or as small as you need.
Floor 3 is newly configured with the conference rooms, spacious offices, and lots of interior glass for a bright workplace.
Contact us today for your personal showing. Available March 1, 2019.”
Taking a guess here, the webpage hasn’t been updated in a little while. The Loopnet posting is more informative.
“Bank Tower Offices is a rectangular, seven-story building that is constructed in the Art Deco style. The main commercial building was built between 1932-1933, with three additions in 1965, 1974 and 1982. It is being completely renovated, with completion date of March, 2019. The first and second floors are being occupied by CFCU Credit Union, with floors 3 – 7 available for lease. Renovation features include energy efficient VRF HVAC throughout, new windows 3 – 7, all LED lighting, high speed internet, luxury marble bathrooms and break room on each floor in a two elevator building. Secure access and security cameras, conference rooms with large video displays. […]”
The ad then repeats the Craigslist post, which seems like a subtle nod to Loopnet being the place for serious commercial leasing opportunities, while Craigslist is where you go looking for used couches. The attachments on Loopnet show that all five of the upper levels are available, with spaces ranging from 225 SF to 20,000 SF. Internal doorways between office suites give some flexibility on the lower floors for an almost-modular office space approach to expand and contract as needed, while floors six and seven go with the more fashionable open office floorplan. The ads suggest that, if 20,000 SF is the max available, and there’s 37,151 SF of leasable space, then CFCU is taking 17,151 SF. Interior photos below are from the Loopnet post, and show a suite arrangement on the fifth floor and the open plan on the sixth floor. No price per SF is listed, but phone inquiries can be made with Fane’s management firm, Ithaca Renting.
The project website itself, which is a bit hard to find (www.banktoweroffices.us), shows updated renderings for break rooms, bathrooms and state-of-the-art conference space on the third floor. Renders for the new first floor interior and exterior signage/decor are included in this post. The 1970s addition on the north side appears to get a hanging living wall treatment. Doing a cross-comparison, the new windows and cleaned exterior do a nice job sprucing up the nearly 100 year-old building.






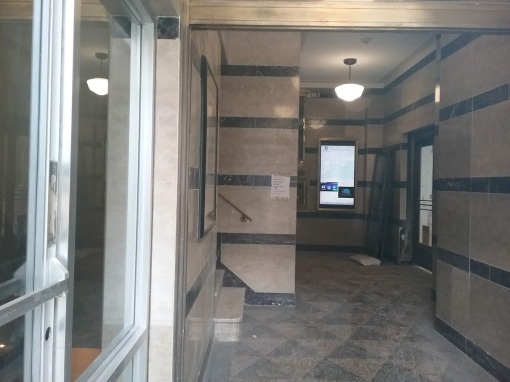
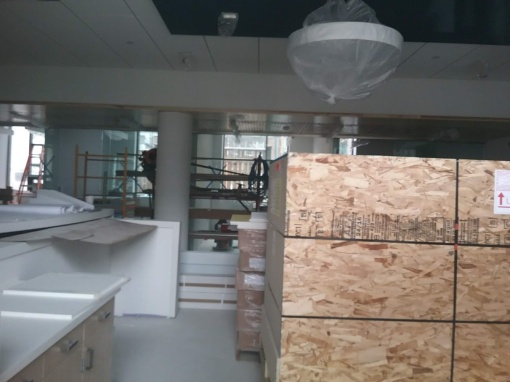

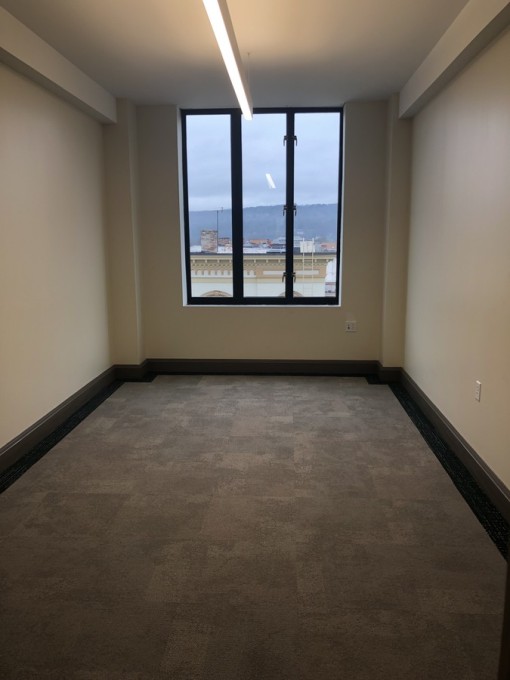
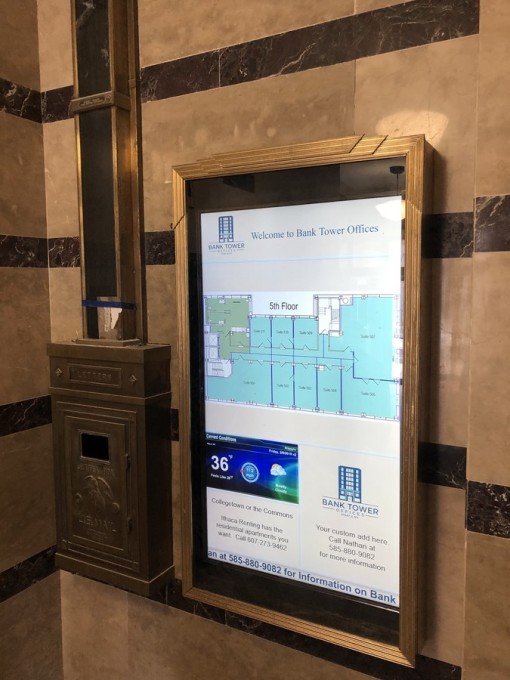

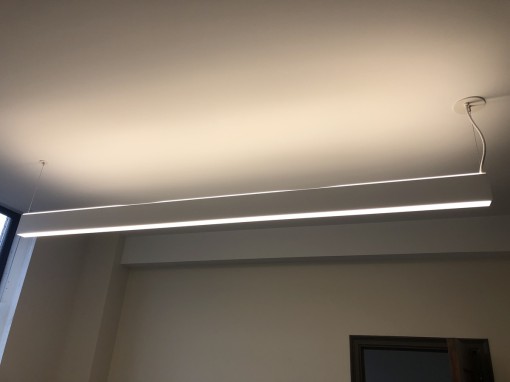

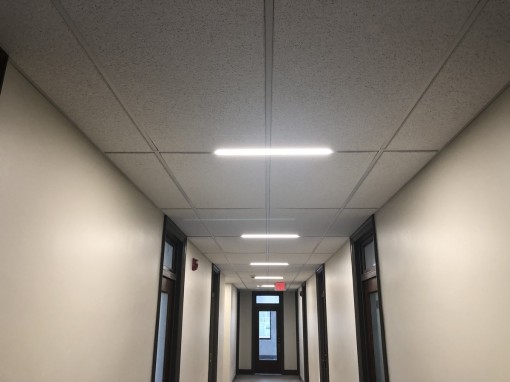


Leave a comment