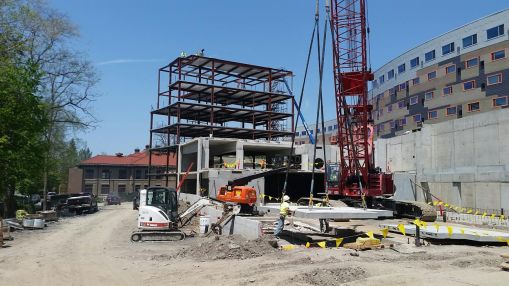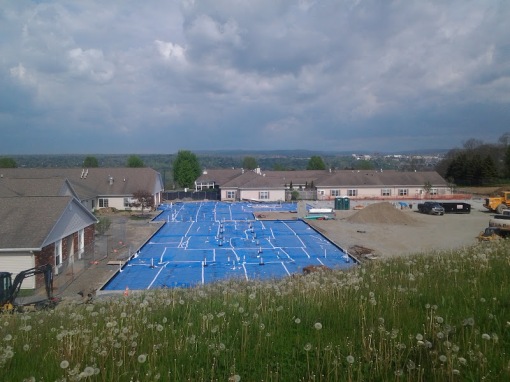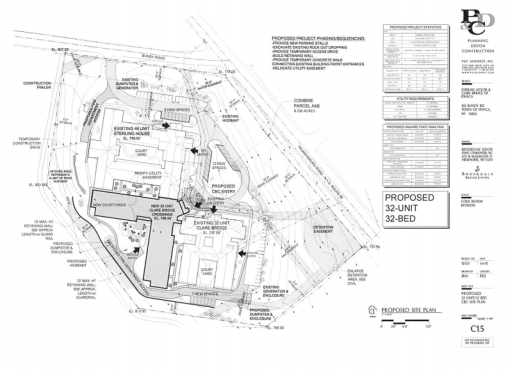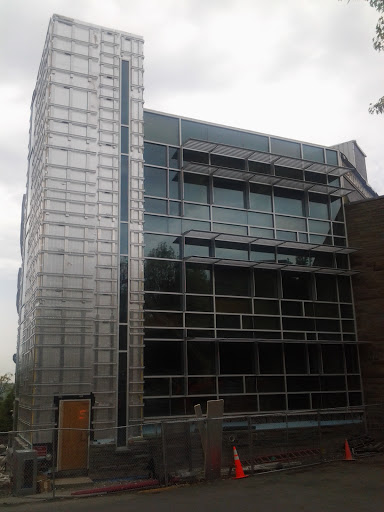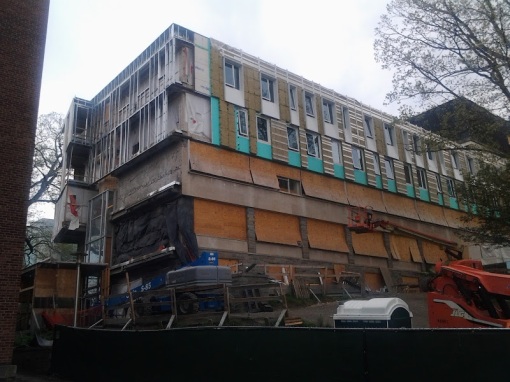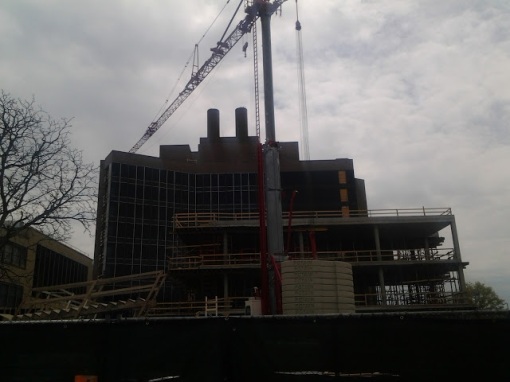201 College is a 2.5 story, 12-bedroom house on the corner of College and Bool. Local developer Todd Fox has a proposal on the boards for a 5-story apartment building (shown above). Neil Golder lives next door at 203. He moved into 203 in 1972 when he was a grad student at Cornell, bought the place in the early ’90s, lived there with his partner Kathy until she passed a couple of years ago. He still lives there, and rents out spare bedrooms.
201 and 203 were rezoned as part of the 2014 Collegetown rezoning to MU-1. This came only after years of debate, and Neil was one of the residents who pushed to have the properties rezoned in 2009 with a payment in lieu of parking scheme that upset a lot of the landlords, who mounted a significant legal challenge that prevented the rezoning from happening – more about that can be found in this Voice explainer.
For the record, Golder has never been much of a fan of development in Collegetown. His two big things have been that density is bad (but he seems to have mellowed on this issue since the parking push in 2009), and that Collegetown needed a grocery store. He was supportive of Collegetown Crossing because the developer (the Lowers) live next door at 205 and Greenstar will be opening a grocery store on the ground floor.
So, back to the zoning. There are nine MU-1 properties. The four between Catherine and Cook belong to Novarr – he has not expressed any intent to redevelop them. The other five are 215, 209, 205, 203 and 201 College Avenue. Novarr has expressed intent to redevelop 215 starting in late 2017. 209 is Grandview House, a historic landmark, and pretty much untouchable. 205 is Lower’s house, 203 is Golder, and then you have 201.
201 is the southernmost of the nine, and therefore most likely to stand out. The thing is, zoning consistent, when development happens organically, it means the parcel most likely to stand out isn’t necessarily the last one to get developed, nor will it necessarily be the smallest. In this case, the physical transition is from 2.5-3.5 story houses, to 5-story apartment, to 2.5 story house, and then a 3.5 story house and 5-story boarding house.
As of right, Todd Fox can build up to 5 floors and 70 feet tall as an average height. The site slopes slightly, so the building is shorter on the north side than the south side. The design fits the zoning – but it has to go to the BZA for a couple of minor area variances, one for entrances off of Bool, and the other, the board requested the project incorporate – the building was moved northward slightly to allow for street trees and a wider sidewalk on College Avenue. The May agenda noted that the Board had no concerns with either variance.
Golder has sent letters to the Times and the Voice (directly to my colleagues Mike and Jolene but not to me, interestingly), he has been stopping people on the street to sign his petition, he’s tried the ILPC, Planning Board, Historic Ithaca, friends in city government, even the city forester, everything and everyone he can to try and halt the current plans, but there has yet to be a compelling, objective counter-argument.
Countering some of the claims in his many letters, the individual pine trees at the front are not historic landmarks or city-owned, the city has to review and approve of construction plans anyway, and the traffic issue had already been discussed back during the rezoning. The developer has agreed to push the building back, which will give more visibility to Golder’s driveway, and a curb bump-out at the corner is proposed as part of the project. So that leaves the aesthetic argument of “I don’t like it”, which puts the Planning Board in a really difficult spot because as long as the form districts say the design is fine, that argument won’t stand up to a legal challenge.
There is a strong argument with his solar panels, which have been a part of broader discussion within the city. 201’s height would marginalize Golder’s solar panels, so in that case the project causes non-subjective hardship; this could be mitigated if 201 has solar panels (they are being considered) and shares electric, or by other compensation. Although, it might depend on when the panels went in, before or after rezoning. If people start rushing to put up solar panels as a back-door method to thwart development, the city’s going to step in.
So here’s the essence of the issue – after years of fighting over zoning, and finally settling on a compromise in 2014, the city is faced with a development that is legal, but it’s vehemently opposed by a venerable and high-profile neighbor, where the objections can be effectively mitigated, but not necessarily the way he wants them to be. A planning board member has to find the balance between allowing everyone to have their say, and acknowledging valid issues that should be addressed, without letting individuals exert too much control over their neighbors and infringing on property rights.

2. Okay, onto other things. The city might be acquiring a couple of sizable West End/Waterfront parcels from the county. The properties, which consist of a pier/boardwalk, informal parking and vacant land, are located at the end of West Court and Cascadilla Streets, and are being seized as a tax foreclosure. The county is looking at selling them to the city in exchange for the $42,844 in back taxes. The larger one is 2 acres, the smaller 0.6 acres, and in total they’re valued at $630,000. The owner, an LLC, picked them up for $156,625 in 1999.
If the city picks them up, they’ll be filed into the IURA’s holdings for potential sale down the line. As it is, the parcels have issues – the railway, accessibility, and soils down here are known for being difficult to build on. But in the long term, there’s potential for water-focused amenities, private development, or a combo of the two. It looks like a good investment given the city’s still-in-the-works plan to encourage redevelopment of the West End and Waterfront, so this is worth keeping an eye on as things move forward.

3. The IURA reviewed funding proposals for affordable housing earlier this Spring, and the minutes are now online. the duplex at 622 West Clinton, and the affordable unit with the 4-unit 402 South Cayuga project were not funded. The IURA is encouraging 622’s applicant to re-submit for next year, and the minutes note that 402 is likely to still go forward, but without the affordable unit.
It’s also been noted that there is some discontent with INHS because the cost of their projects are coming in high, and that they would like more diversity in applying entities. However, the seven townhomes at 202 Hector and the single-family house at 304 Gector (all for-sale housing) are fully funded. The Habitat for Humanity duplex on the 200 Block of Third Street is also fully funded.

4. Another piece of news from the IURA – the new occupant for the Rumble Seat Music building. It appears to be a drink bar called “Watershed Union“, serving coffee and juice by day and adult beverages by night. Five or six living wage jobs would be created. There might be some grumbling over the moral evils of alcohol, but the business plan has the support of neighboring businesses and the Downtown Ithaca Alliance.
Also, the Canopy Hilton is still moving forward. But are doing a minor LLC ownership change to allow another Patel family member to be a part of the ownership team.
5. Hitting the market this week, for all those big-potato investors out there – the Belmont Townhouses at 324 Spencer Road. The listing from local realtor Brent Katzmann has the price set at $2,595,000, for a 14-unit complex that opened in 1995. The posting mentions the possibility of a 1031 Exchange, which allows an individual to sell a currently-owned investment property, and buy a new investment property of equal or greater value while avoiding capital gains taxes – continuity of investment locks up the profit gained from sale.


6. House of the week. This house is on the 100 Block of Campbell Avenue on Ithaca city’s portion of West Hill. This home is being built by Carina Construction, an Ithaca-based modular home specialist. The foundation and garage were poured and the pieces were probably craned on and locked together sometime in the past few weeks – a little bit of siding has started to show up on the front. The process is a lot like the one Carina used to assemble the Belle Sherman Cottages across town.
Color me impressed, the design is unique, and once exterior details like the porch and second-level deck go on, I imagine it’ll look really nice. Tompkins Trust lent $280,000 back in April, and the construction permits were issued not long thereafter (the total project cost is in the $320k range, per the permit filing). The land was created in a lot subdivision last year, and sold for $35,000 last August.










