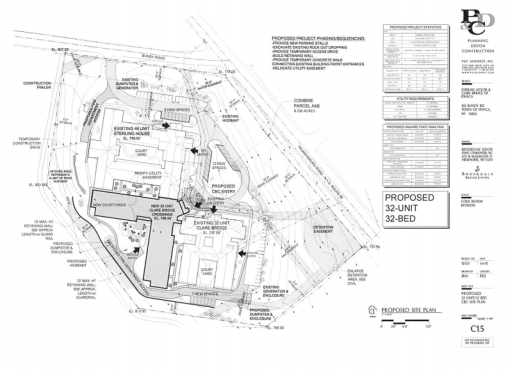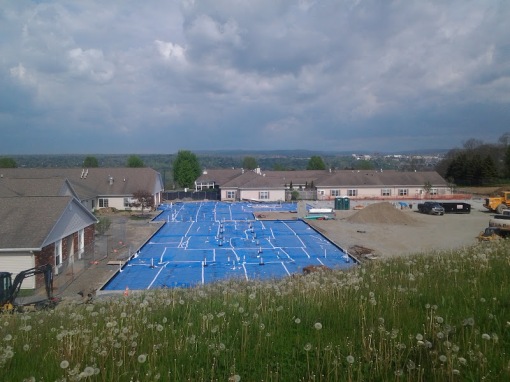The Brookdale project is just about complete. It looks like most of the exterior is complete with only some minor trim left on the to-do list, and landscaping for the new 32-bed, 23,200 SF facility is underway. New trees and other flora will likely wait until early Spring, which will give them a chance to take root before dealing with an Ithaca winter. Occupants should begin moving in during January 2017.
It might not be architecturally daring or a planning masterpiece, but the need for memory care facilities is demonstrated, it will bring a couple dozen new jobs to the area, and positively contribute to the quality of life of local families and mature adults. Should one have a family member in need of a facility, it’s a lot easier and more convenient to hop over to West Hill than to travel up to Syracuse or Rochester. On the balance, it’s a benefit to the Ithaca community.
Background information on the project can be found here. An interview with Brookdale staff can be found on the Voice here. Syracuse’s Hayner Hoyt is the general contractor, and Wisconsin firm PDC Midwest is the architect.
 The
The 




















