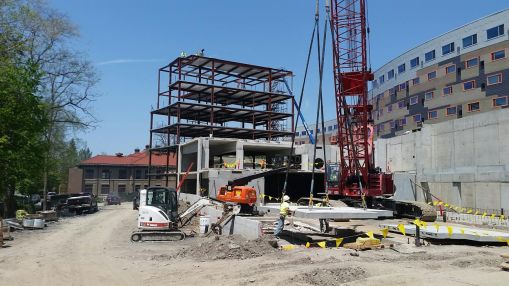Just like in March, there are really two sets of photos here. The first set contains photos that I’ve taken from outside the fence. The second set of photos are from inside the fence, and come courtesy of Nick Robertson and Jocelyn Garrison at Welliver, the general contractor in charge of the project, and a big thanks goes out to them for taking and sharing photos from inside the fence.
The erection of the steel frame has started on the westernmost portion of the building, and corrugated decking is being attached to each level. Work on the building is generally progressing from west to east, and the sheer length of the building allows the western sections to be quite a bit further along than the eastern sections, where foundation walls are still being formed. The reinforced concrete sections visible in the last of the Welliver photos is where the parking garage will go; readers might remember that Novarr sought and received a zoning variance to remove a floor of parking space and turn it into less expensive dorm-style housing, citing the lack of utilization of existing parking, and a desire to appeal to a larger segment of the rental market.
Set two:











Leave a comment