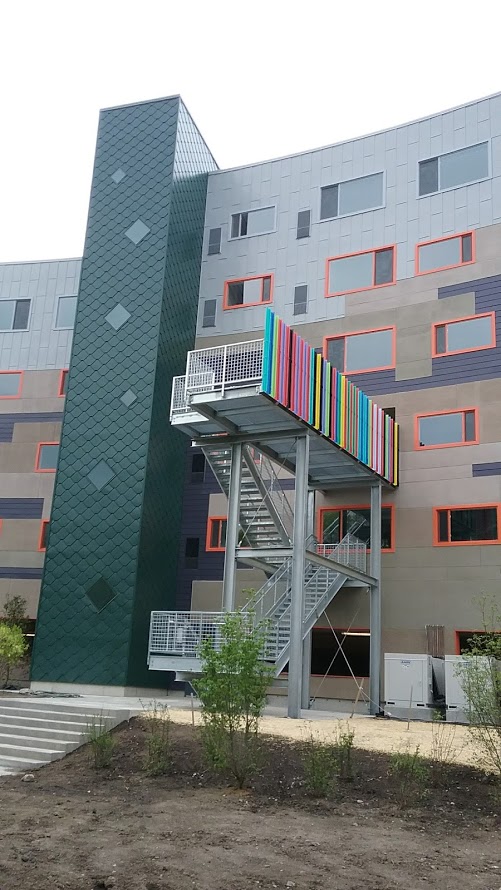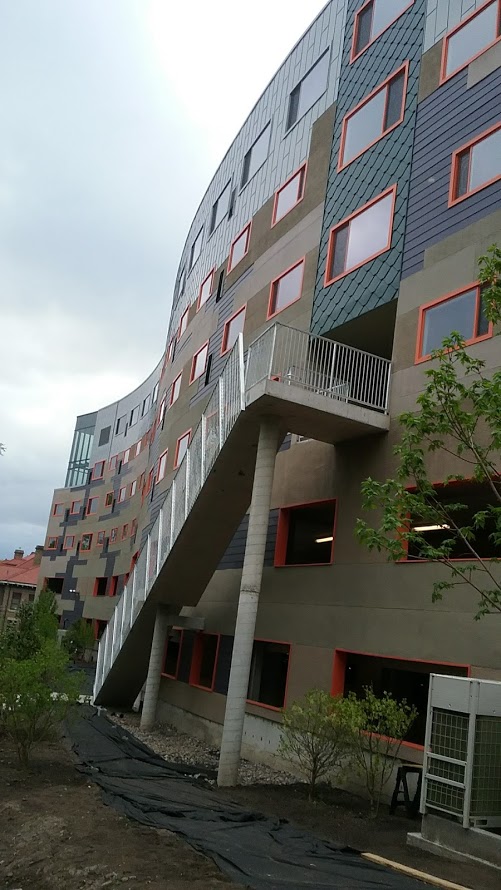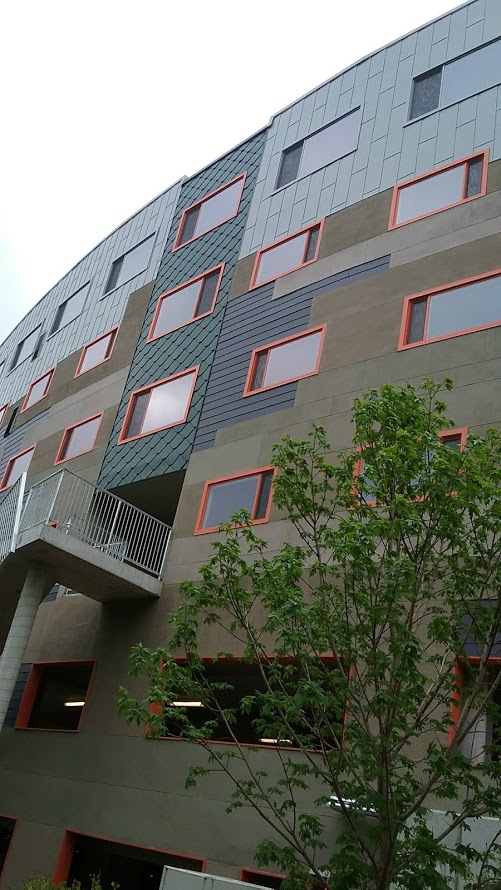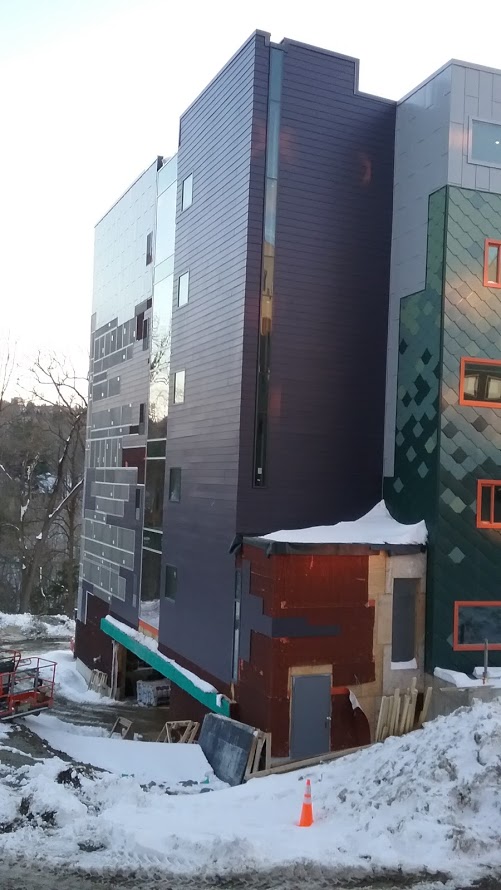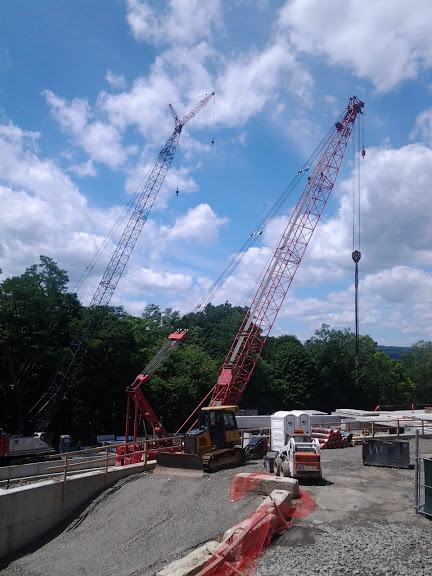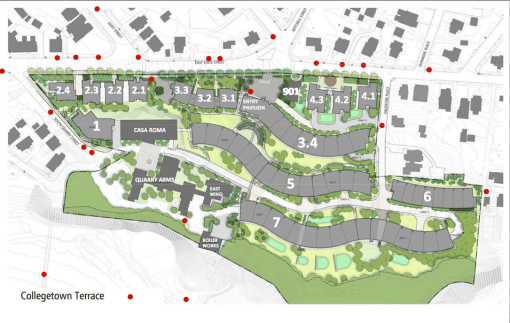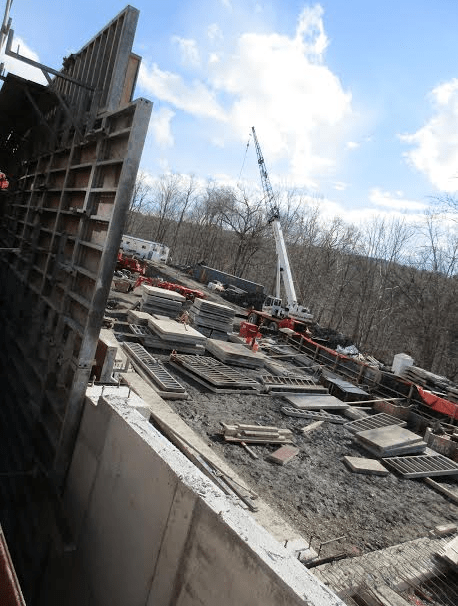Collegetown Terrace phase 3 is actually opening this month. Speaking to John Novarr a few weeks ago, he mentioned that the first units would actually be welcoming tenants this month, to take advantage of the modest June-June 12-month market that comes before the typical August-June 10-month period that dominates the students calendar. From yesterday, it looks like the first tenants have indeed moved into the Building 7’s 247 units and 344 bedrooms. Units range from 218 SF studio suites with shared baths, kitchen and laundry (5-10 studios per suite), to 1266 3-bedroom units. For the record, the official address will be “120 Valentine Place”. The listed amenities include:
- Heat included in rent
- Upper floor large windows for expansive view
- High speed data access throughout included in rent
- Kitchen appliances: dishwasher, garbage disposal, microwave, stove and refrigerator
- Custom-made cabinets
- Granite counter surfaces in kitchen and bathroom
- Limestone floors in kitchen, bathroom, and entries
- Air conditioning in all apartments
- Elevators
- Monitored heat detectors, smoke detectors, CO detectors, and sprinklers
- Fully furnished with blinds, leather sofa, and full/queen beds. Some with work stations and walk in closets
- Prox/reader security system
- Washers and dryers in all apartments.
- Covered parking available for a fee
- Free shuttle to Cornell. The free shuttle runs to and from campus weekdays throughout the academic year.
Rents clock in at a premium of around $1,000+/bedroom, but the studio suites will come in around $700/bedroom. It does seem like there are some mixed opinions on living there, if the Yelp reviews are any indication.
One slight modification that was sought recently was an approval considerations variance to allow tenants from other Novarr-Mackesey properties to park their cars in the Terrace’s garage. This has been something of a long-running issue with Terrace, which built more parking than it needed in the earlier phases, and as a result requested and received a variance to convert a floor intended for parking into dorm-style living quarter for students on more modest budgets. Even with the original variance, it seems that there are still an excessive number of unused parking spaces, ones that Novarr-Mackesey sees as potential rentable tenant spaces for residents in some of their nearby structures, including two housing projects due to get underway in the next year, 119-125 College Avenue (College Townhouses) and 238 Linden Avenue.
As part of the final stages of project completion (and stipulations of its original approval back in August 2011), some interpretive signage and features will be included in the landscaping, recognizing a few of the homes and the nurses’ dormitory that once stood on the site (recall that Casa Roma was once the city hospital). Thankfully the google street view archives are but a click away, so that the curious can go back and look at what was there prior. Some of the homes were architecturally interesting, if not necessarily historic.
Note the stair railing art in photo ten. It’s as if someone looked at modern buildings, said they weren’t colorful enough, and designed that art feature to have ALL THE COLORS. Holy rainbow explosion. More seriously, it’s quite unusual, and kinda neat, since it’s not often you see a visual feature of interest so tucked away from public viewsheds.
So that pretty much wraps this up. In terms of private non-institutional projects, I dunno if there’s been a project that’s had an impact like this. It’s been a long time since the first presentation back in April 2009. In terms of numbers, it’s enormous – $190 million investment, 1,250+ beds (net gain of over 600), 16 acres. Certainly the latest few hundred beds will help to make a dent in the rental market, it’s by far the biggest project opening for occupancy this year. The trade-off will be a possible softening in some rental segments (e.g. small landlords in fringe student markets), but given the city’s push towards turning rentals back into owner-occupied units, and getting rent appreciation under control, it’s not something that will elicit much concern, especially as Cornell’s student population continues to grow.
In some ways, this project is many good things; growing the tax base, and addressing the need for housing in a somewhat inconspicuous manner, the buildings stepping downward into the hillside. With 344 new residents in the core of Ithaca, it may also give a healthy boost to nearby businesses in Collegetown and Downtown. But CTT has its detractors and criticism – the size still makes unnerves some permanent residents nearby, and the architectural design is a bit polarizing. There’s a tendency to look at building projects in black and white, but it’s never a cut-and-dry process. In reality, it’s a delicate balance of costs, capabilities, the market and the community’s wants and concerns.
Novarr deserve credit in that, unlike many projects, this project has stayed largely true to approved form over the years with the exception of the parking variances. There’s an uncomfortable trend with last-second revisions in more recent plans, but Collegetown Terrace has stuck fairly closely to the original plan as explicated in its Environmental Impact Statement years ago. City staff and elected officials also deserve credit for seeing the potential here for something that could contribute to Ithaca, rather than just saying “this is too much” and turning their backs on it. Credit is also due to ikon.5 and Welliver for their work in designing this massive project, and building it out (which included many local unions and their tradespeople).













