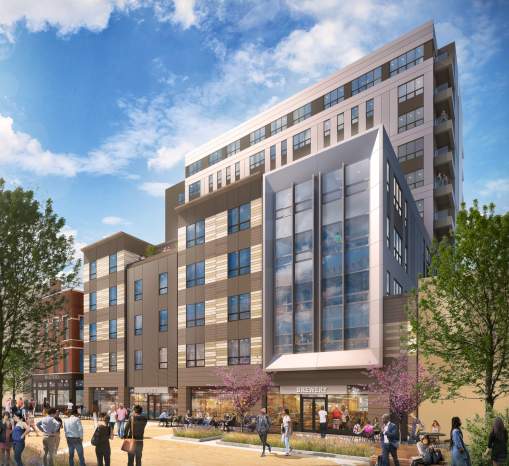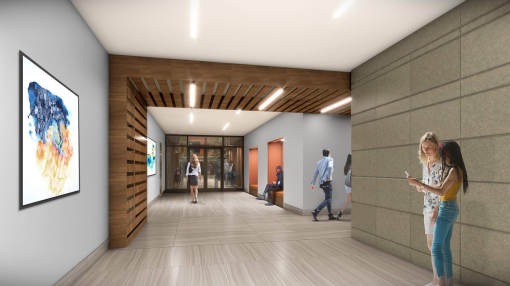One of these days, we’ll get a tour to line up. Harolds Square’s project team does allow tours on a limited basis, if one can do Thursdays. Trying to get myself, the Voice staff photographer, and the project team to get all our schedules to align has so far not panned out. Maybe after Thanksgiving.
With that in mind, these photos were originally intended for use in the Harold’s Square feature, but after the second time it fell through, they ended up in the construction gallery instead. To quote that:
“It’s a boxy yellow giant. That bright material going over the exterior steel stud walls is the outer layer for Georgia-Pacific DensGlass fiberglass mat-faced gypsum sheathing. Fire-proof and mold-proof, DensGlass is common for commercial and mixed-use structures. The blue material around the rough window opening is likely a water-resistive barrier to prevent any rain or outside moisture from getting in under the window frames. Then a more general waterproof coating is applied over the structural walls, mineral wool insulation is attached, and then rails and clips for the aluminum exterior finishing panels.
On the inside, utilities rough-ins (mechanical, electrical and plumbing) are probably underway, but interior walls have yet to be fully built out on the uppermost levels. The large opening facing the Commons (to be a glass curtain wall section with decorative metal panels and fins) only shows fireproofing and sprinkler systems in place.
Completion of the 78 apartments, 52,000 SF of office space, and 14,400 SF of retail space is planned for summer 2020 – a little earlier on the office space and retail, a little later on the apartments. There have been rumors of an office tenant lined up, but no official announcement, and there have been neither rumors or announcements for potential occupants of the Commons-facing retail space.”
We’re excited to read about the progress at Harold’s Square in #Syracuse #NewYork designed by CJS Architects with #cladding installer Henderson-Johnson Co.!https://t.co/0DWUURGu7M#Architectural #Design #Facades #Rainscreen #CladdingSystem #Architecture #Construction #Building
— NeaCera Terra-Cotta (@AvenereCladding) November 1, 2019
https://platform.twitter.com/widgets.js
The terra cotta used on the exterior, seen in the Commons-dacing photos, is Avenere Cladding’s NeaCera Rain Screen Terra Cotta product. Thanks for the shout-out on Twitter guys, but you got the city wrong by about sixty miles. Henderson-Johnson, the terra cotta installer / cladding subcontractor, is based out of Syracuse.
It still amazes me just how much this building is visible from other parts of the city and county. Granted, the DensGlass stands out, but 139 feet and 4 inches is enough to be readily visible from parts of South Hill, West Hill and the flats.
The design of the project’s been tweaked a bit (northwest corner windows, top floor panel color, entries and facade details on the Commons-facing portion), and some new renders, interior and exterior, can be found on CJA Architects’ website alongside floor plans. Initially I thought the paneling had changed on the northeastern wall, but it appears it’s always been a darker color, it just didn’t show up well in the older renders.
OLD:
NEW:
























Leave a comment