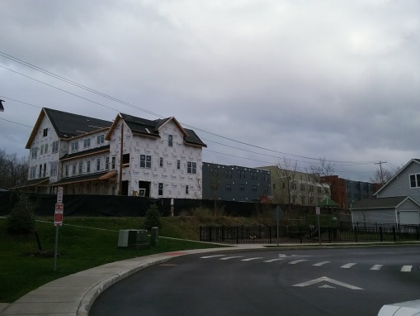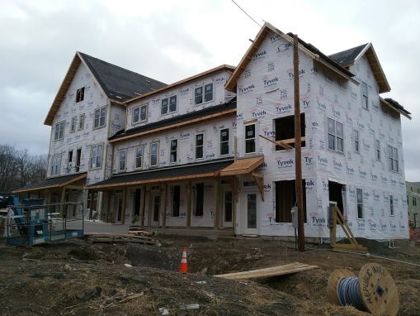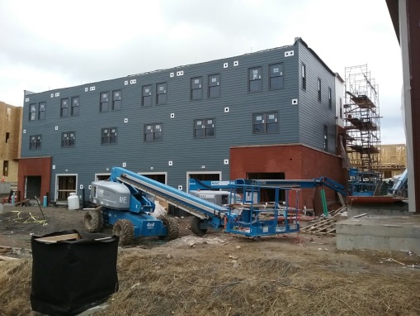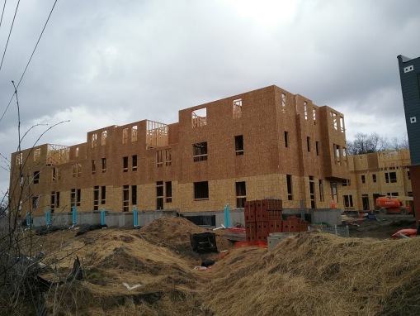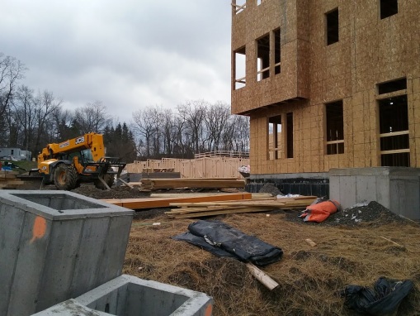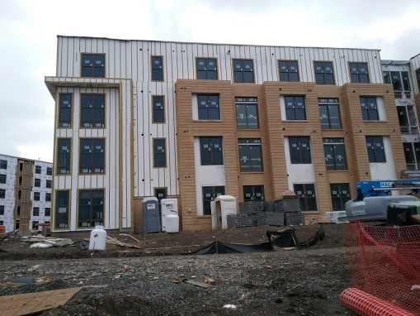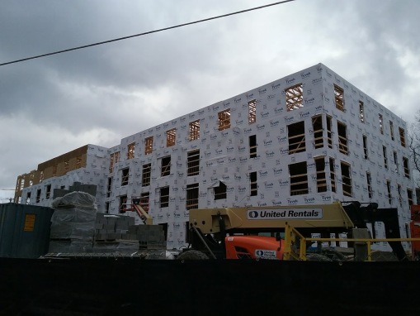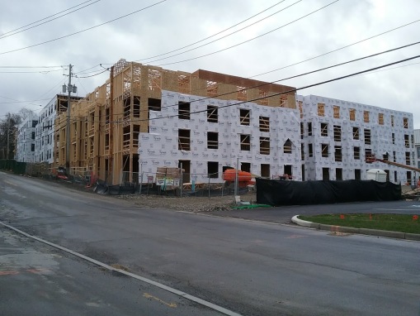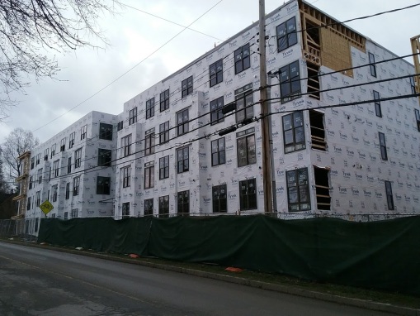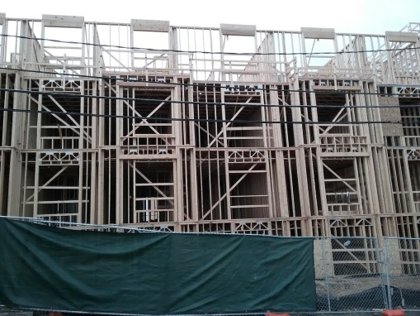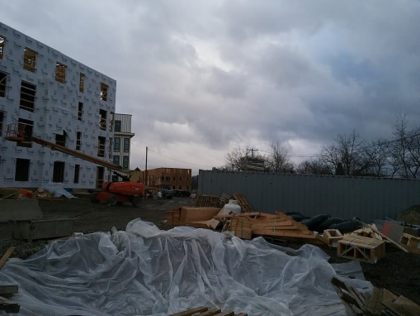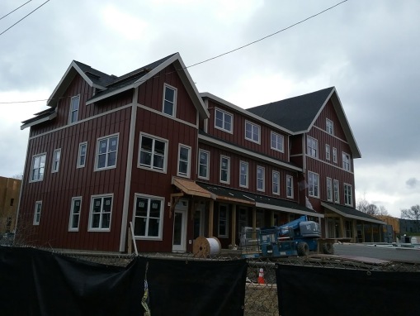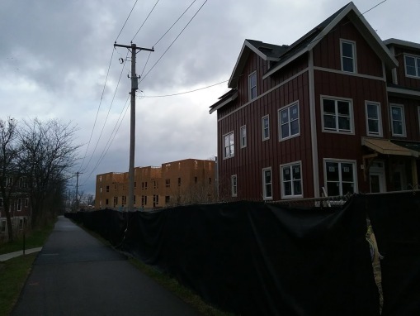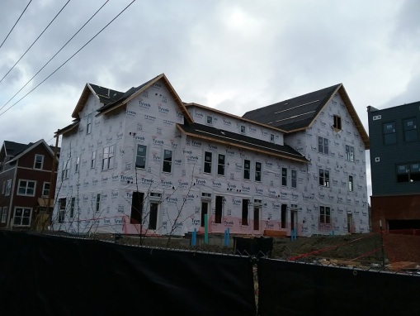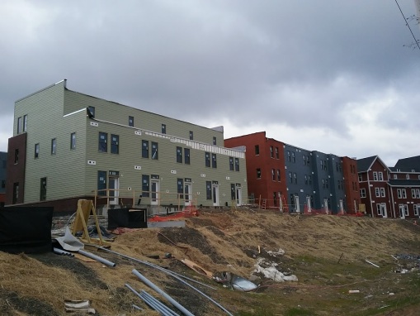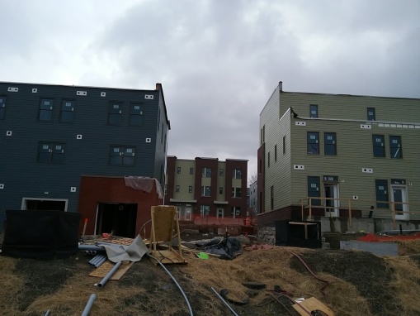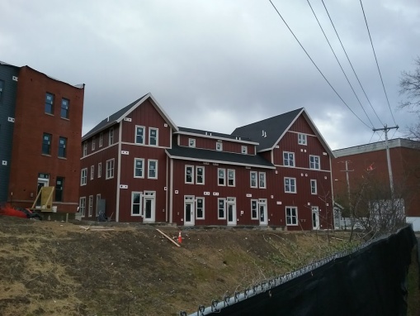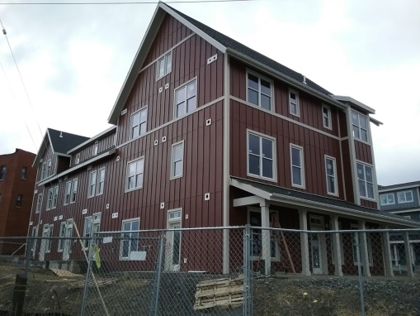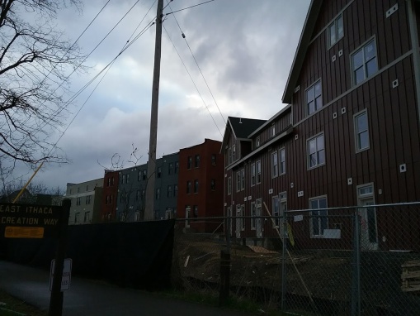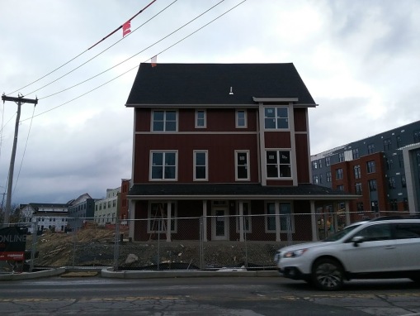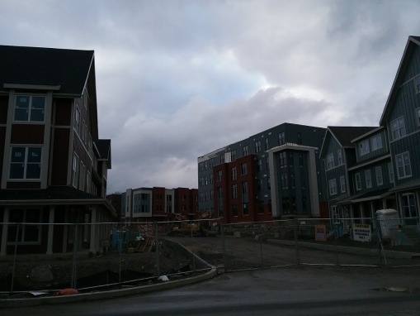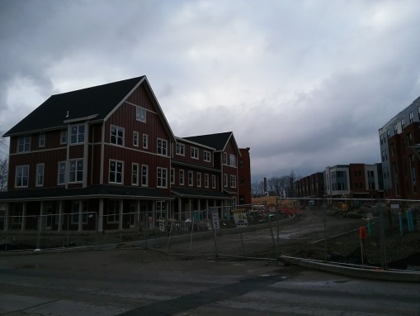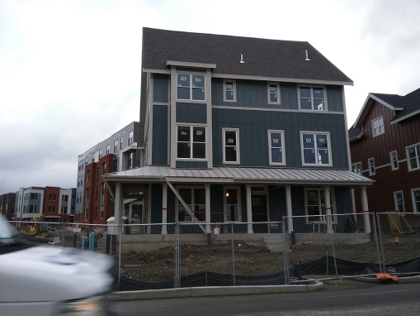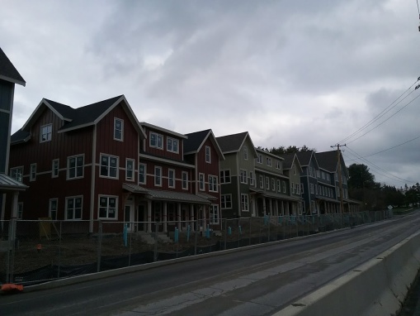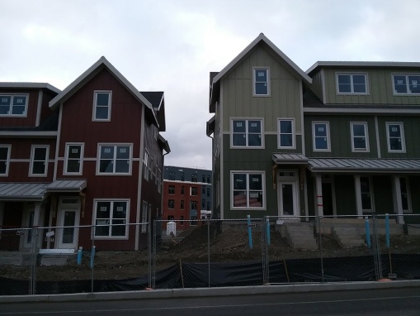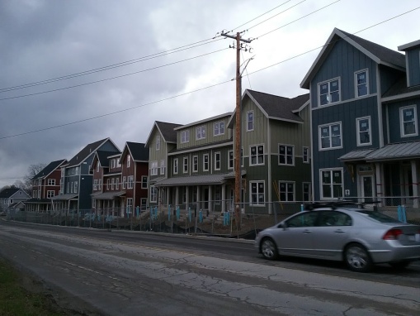Unlike most projects, Maplewood is basically an entire new neighborhood – there are five large apartment buildings, 21 townhouse strings, and the community center, for a grand total of twenty-seven buildings. The building elevations for each structure can be found in Building Set Plans 1-3, on the town of Ithaca’s website here.

The pretty version of the site plan, from STREAM Collaborative, has most of the buildings pretty clearly labeled, but is a little outdated – the townhouses along Mitchell were added late in the process, and were not labelled here. However, this is the easiest diagram to follow, and highlights some of the landscaping features of the project. The childrens’ play area is located at the intersection of James Lane (the north-south road) and Lena Street (the east-west road). The overlook is a natural area at one of the highest elevations of the property, and the community garden is at the turn of James Lane. The bus stop/food truck area, unlabeled here, is the intersection of Maple Avenue and Veterans’ Way. The knoll between apartment buildings D, E and F is the location of the Mitchell family cemetery plot, last active in the 1850s.

Here is the more accurate but less attractive site plan. The townhouses along Mitchell have been renamed, but otherwise everything else is the same. Notably, there is no apartment building “A”. “A” was the multi-story building along Mitchell Avenue that was removed late in the planning process. In short, five multi-story buildings, B, C, D, E, and F. Then there are the townhouses, to be covered in detail in the next section.
The Townhouses

The townhouses are all 2-4 bedrooms. Counting them all off, there’s At, Bt, Ct, Dt, Et, Ft, Gt-1, Gt-2, Ht-1, Ht-2, It-1 and It-2, Jt-1 and Jt-2, Kt-1 and Kt-2, Lt, Mt, Nt, Ot, and Pt. The color coding is for easy reference.
Each uniquely-lettered string is its own design. The Gt’s, Jt’s, and Kt’s are near-identical twins exception for unit layout and building elevation steps to accommodate slopes. The more traditional-looking Ht-1 and Ht-2, and It-1 and It-2 strings are mirror images of their same-lettered counterpart.
The modern-looking townhouses use a brick veneer, light and dark fiber cement panels and lap siding, cast stone accents and wood canopies, along with concrete foundations and stairs. The more traditional townhouse strings (Ht’s, It’s, Nt, Ot, Pt) are finished with fiber cement siding and trim boards. All townhouses are 2.5-3 stories in height. Modern townhouse strings At, Dt, Et, Gt-1 and Gt-2 take advantage of the site’s slope to employ rear garages tucked into the hillside.
The ones with integrated garages (At, Dt, Et, Gt1/2’s) are all 3-bedroom units. At is 4 units, Dt is 5 units, Et is 6 units, and the Gt’s are 7 units each.
Two of the modern townhouse units have no garages and large full-length setbacks on their third floors. This includes Bt (4 units) and Lt (5 units). They are all three-bedroom units.

Five of the modern strings have no garage and full-length top floors. These are 4-bedroom units, like Ct (4 units), Ft (6 units) and Mt (6 units). Kt-1 and Kt-2 (Kt-1 shown in the render above) have three stacked flat 2-bedrooms on each end of the townhouse string (the first floor is one 2-bedroom unit, and the other two-bedrooms are stacked over it), and 4 four-bedroom units in the middle, for ten units each.
Then there are strings that a mixture of setbacks and no setbacks. Jt-1 and Jt-2 have 11 units apiece – 3 2-bedroom stacked units on each end of the string for a total of 6 2-bedroom units, and 3 three-bedroom and 2 four-bedroom units are wedged in between. The three-bedrooms lack a rear bedroom on the top floor.

Now the traditional units. Ht-1 and Ht-2 appear to be 7 units each – 4 3-bedrooms, 3 2-bedrooms in a stacked flat format. They are separated by the West Sylvan Mews (and the small street next to the Community Center is called East Sylvan Mews). It-1 and It-2 are almost the same as the Ht’s, but the end unit is a bit larger, resulting 4-bedrooms instead of three (for a unit total per building of 3 2-bedrooms stacked, 3 3-bedrooms, 1 4-bedroom). Nt is the same as It, but with one less three-bedroom in the middle, resulting in a total of six units – three stacked flat two-bedroom units, two three-bedrooms, and one four-bedroom unit. Lastly, Ot and Pt are the same basic design, except Pt has one more unit in the middle. Ot is clad in green siding and has 4 three-bedroom units, and Pt is clad in red siding and has 5 three-bedroom units.
The Apartment Buildings

These should be easier to follow along with, as they were labelled from south to north. All multi-story apartments use the modern design motif. The buildings generally have the same floor plan for each full floor, except for utilities/storage rooms, and that the first-floor lobby is the location of the community study room on each floor directly above.
Building B is a 4-story, L-shaped building. The building will contain 4 two-bedrooms, 2 three-bedrooms, 1 one-bedroom and 11 studios per floor. Assuming one bed/resident per studio and one per bedroom otherwise, that means 72 units and 104 beds.
Building C is a 4.5 story, J-shaped building with a partially exposed basement level. The basement has 2 two-bedroom units, one one-bedroom unit and two studio units. Each of the four upper floors has 5 two-bedroom units, 4 one-bedroom units, and 4 studio units. That results in 57 units and 79 beds.
Building D is a 4-story. L-shaped building with 4 three-bedrooms, 2 two-bedrooms, 5 one-bedrooms and 3 studios per floor. At full occupancy, Building D’s 56 units will have 96 beds.
Building E (shown above) is a 4-story, L-shaped building. The corner facing Maple Avenue and Veteran’s Way will have a small retail space; the same space on the second through fourth floors is a two-bedroom unit. Overall, the building will have 16 three-bedroom units, 7 two-bedroom units, 16 one-bedroom units and 28 studios (about 106 beds).
Building F is a 4.5 story, I-shaped building. The habitable basement has 1 two-bedroom unit, 1 one-bedroom, and 3 studios. Each of the upper floors has 3 three-bedroom units, 2 two-bedroom units, 4 one-bedroom units, and 3 studios. The final sum is 53 units and 78 beds. In sum, the apartment buildings will provide 305 units and 463 beds.

The community center is something of a question. It looks like two floors with a 100′ x 65′ footprint, but I haven’t seen an exact square footage beyond early approximations of 5,000 SF.
















































































