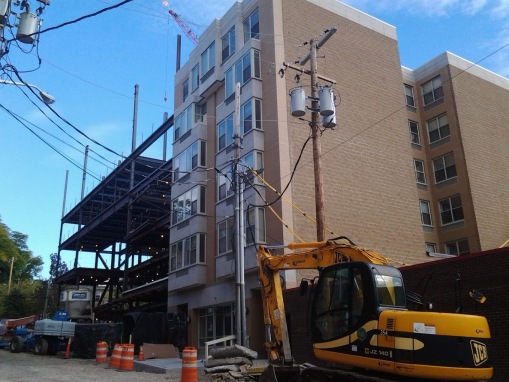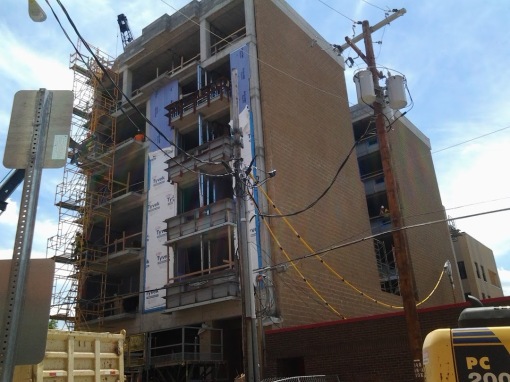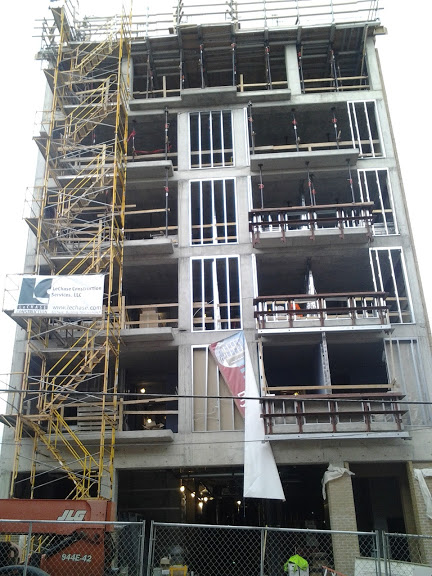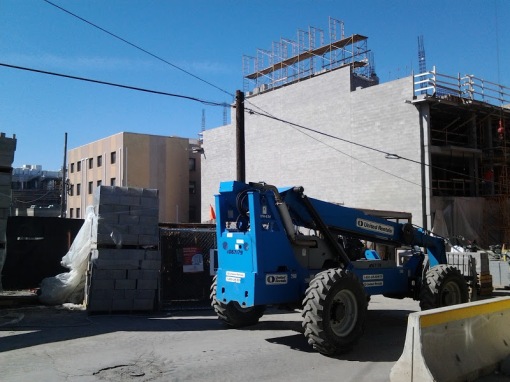205 Dryden is practically finished from the outside. There may still be some work on interior finishes for spaces like the basement gym. It appears that the decorative pre-cast concrete crown has been modified, so that of a slightly projecting cornice, the crown is flat. That might be the result of value engineering, the rush to have the building finished, or both. The exterior wall facing the College/Dryden intersection might seem a bit stark, but chances are, that corner will be the site of its own construction project at some point in the near future. Photos of the furnished rooms can be found on the project’s website here.
205 Dryden (Dryden South) Construction Update, 10/2016
16 10 2016Comments : Leave a Comment »
Tags: collegetown, dryden south, ithaca, photos, student housing
Categories : collegetown, photos, student housing
205 Dryden (Dryden South) Construction Update, 8/2016
25 08 2016There will probably be one last follow-up group of photos. The exterior masonry work is ongoing, but according to owner/developer Patrick Kraft, the development team (Kraft, general contractor LeChase Construction, architect Jagat Sharma, etc.) is shooting for a Labor Day weekend completion. The ruminations and before/after photos can wait until that time. Meanwhile, the apartment units are occupied and the safety systems (fire alarm/sprinkler) are online.
The Cornell Daily Sun is reporting that the suites are occupied although there’s still some last-minute finishing work like painting, trim and custom window dressings. Common spaces such as the gym also have yet to be finished, according to 14850.com.
A quick glance shows that precast panels and AC units are being installed on the front of the building, while the back side appears to be completed. The steel rails between the rows of windows serve as heavy-duty anchors for the panels. The glass entryway for the first-floor retail space is still covered with plywood for the moment. No tenant has been announced for the 2,400 SF space, although Kraft hopes to land someone that will complement the Johnson School building going up next door.
Comments : Leave a Comment »
Tags: collegetown, construction, dryden south, ithaca, student housing
Categories : construction, ithaca, photos, student housing
205 Dryden (Dryden South) Construction Update, 7/2016
11 07 2016There were a lot more photos that did not make it into today’s Ithaca Voice piece. Developer and former Kraftee’s proprietor Patrick Kraft was kind enough to give a tour of the building as it goes through the furious final stretch of construction. On the outside, the decorative crown has been built out, and the housewrap and gypsum board will eventually be face with tan brick. On the inside, the lower the floor one is on, the further along the work is; a few brief descriptions are interspersed in the photos below.
Also, here’s some material from the interview with Kraft that didn’t make the final cut for the article. Definitely worth a read though.
Q: Are you concerned or excited about the Breazzano Center?
According to Kraft, it was Jagat Sharma who insisted on reinforced concrete construction. This allowed the construction team to be flexible; handy for the structural tweaks (additional reinforcing) here in the light well, below the rough window openings. Kraft had nothing but praise for Sharma, even going as far as to say he gets an unfair rep because many of his buildings use CMU block in their exterior finish.
Most of the sheetrock has been hung in the second floor units. Kraft also had a lot of compliments for LeChase, the general contractor. He noted occasional problems like a bad concrete pour (which LeChase redid at their own expense), but otherwise they’ve been doing good work and have adhered to the schedule quite well.
Originally, there were small light shafts in the east face, but those were removed when the Breazzano Center was being finalized next door. The two buildings will stand just two inches apart.

Sixth floor, rear unit view – Kraft said it was favorite view.
Doing work in the elevator shaft
Steel interior stud walls on the sixth floor

Framed closet spaces on the fourth floor
A tub fitting on the third floor
The brickwork on the backside is a little further along than the front, but the general appearances will be the same.
Members of the construction crew in the first-floor commercial space.
The basement area, which will have a trash/recycling room, a tenant gym and storage.
Comments : 4 Comments »
Tags: collegetown, construction, dryden south, ithaca, photos, student housing
Categories : collegetown, construction, ithaca, news, student housing
205 Dryden Road (Dryden South) Construction Update, 6/2016
21 06 2016With occupancy expected by August, the trio of Collegetown midrises are moving at a pretty fast clip. 205 Dryden (Dryden South) has topped out, and construction crews are installing exterior steel stud walls and building out the structural frames for the projecting bay windows. Some light-colored brick can be seen on the pillars at the front entrance, and eventually it’ll expand to cover the front elevation, with limestone accents providing some visual interest. The interior light well seen from College and Dryden and the roof cap will be faced with colored metal panels in a shade similar to the limestone and brick. These photos are a week and a half old at this point, and since they were taken, the exterior stud walls have been sheathed with gypsum panels and Tyvek.
The building will have 10 4-bedroom suites, and according to the website, only one suite is left (5th floor, $1350/person), with rooms “for singles and small groups also available”.
A quick side note here – although the address when proposed was 205 Dryden, the address being used in the marketing materials is 207 Dryden. Either one is permitted, as the new Breazzano Center going up next door is 209-215 Dryden.
Comments : 2 Comments »
Tags: collegetown, construction, dryden south, ithaca, photos, student housing
Categories : collegetown, construction, ithaca, photos, student housing
205 Dryden Road (Dryden South) Construction Update, 4/2016
25 04 2016Another project in the mad dash for a summer completion (7/7/2016) is Pat Kraft’s mixed-use building at 205 Dryden Road, the “Dryden South” apartments. Workers under the direction of Rochester’s LeChase Construction are building up the reinforced concrete frame, and you can see steel rebar poking out of the fourth floor, which will be wrapped in wood forms and encased in concrete, with enough rebar poking out at the top to tie-in to future sections. The construction crane comes from C.P. Ward, a construction contractor in suburban Rochester. On the outside, the CMU walls are being assembled; not a whole lot of aesthetic effort is being put into the appearance of the east wall because it will be hidden by the 209-215 Dryden project within months of completion, although the renders show slit-windows on the building’s east face.
Kraftee’s was slated to occupy the first floor retail space, but the space is now being retooled. The project is in MU-2 zoning, and is legally obligated to have “active use” commercial on the 2,400 SF first floor: hotel, bank, theater, retail, and/or food service.
It looks Dryden South’s website has been overhauled. Apparently, if the building isn’t ready by August 1st, Kraft will refund renters twice the daily rent until the building is issued a certificate of occupancy. Rents range from $1190-$1350 per month, per bedroom, which is quite expensive, but this is also Inner Collegetown, which has the highest real estate values in the city.
Comments : 2 Comments »
Tags: collegetown, construction, dryden south, ithaca, photos, student housing
Categories : collegetown, construction, ithaca
News Tidbits 3/12/16: After Much Discussion, Even More Discussion
12 03 20161. The community meetings have begun for Maplewood Park’s replacement. The Cornell and Professional Graduate Student Assembly (GPSA) held a discussion with the developer EdR and project architects Torti Gallas this past Monday. According to the Sun, some of the features planned in the new graduate housing development include-
“[S]omething like the Big Red Barn but on a smaller scale as a community room so you can open it up and have events…there will also be a business center for group projects and work. We are also planning an outdoor recreational space like tot lots for people who have families and volleyball courts.”
Concerns about affordability were raised, but the developer said that rent prices are still being sorted out. From the meeting, the four big goals of the project are “affordability, walkability, sustainability and community,” with streets that also serve as public gathering spaces, and a variety of unit sizes and types. Definitely something to keep an eye on as plans are fleshed out.
On the bureaucratic end, the Maplewood Park sketch plan is set to be presented to the Ithaca town planning board next Tuesday by Scott Whitham of Whitham Planning and Design. A sketch plan has no votes involved and is merely an informational session, and an opportunity for the board to give preliminary thoughts and input. The board will also be hearing a much less interesting proposal for a new bus shelter in B Lot.

2. Looks like Kraftee’s in Collegetown will be shutting its doors. According to the Cornell Daily Sun, the book and apparel store, which opened its Ithaca location in 2002, will be closing for good at the end of the month. Owner Pat Kraft did have plans to move the store into the first floor of the Dryden South mixed-use project currently under construction at 205 Dryden Road, but now with Cornell’s new Executive MBA building underway on the lot next door, he plans to “explore other more complementary uses for the commercial space.” Since the project is in MU-2 zoning, Kraft is legally obligated to have “active use” commercial on the 2,400 SF first floor: hotel, bank, theater, retail, and/or food service.
3. The city’s CIITAP production at the Wednesday PEDC meeting was productive. The board seemed comfortable with the pre-payment option preferred by the IURA. The question now comes down to what length abatements to offer. The 10-year has strong support, but there was discussion on whether or not to offer the 7-year option (only used once by the Hotel Ithaca) and the 12-year option with the enhanced benefits. So while this a few months of discussion left ahead of it, there’s a better idea of what the revised CIITAP will look like. For the record, the 1% fund payout would be based on hard construction costs only, not soft costs. So for example, the Marriott currently underway, it would have paid 1% of $19 million instead of $32 million (would it have still moved forward? Dunno).

4. Also at the PEDC meeting, the development policy topic du jour finally moved forward – incentive inclusionary zoning. Discussion on the law here, and a primer on the topic here. So, stemming from a debate with the Times’ Josh Brokaw on Twitter, my initial reading of this law was mandatory. But I was mistaken, it’s voluntary and the city will want a couple years to gauge its effectiveness.
The Sun writeup is here, but eventually you;ll be able to find live video archived from the meeting here. I think Mayor Myrick pretty much nailed it with this quote –
“This proposal is an opportunity for those of us who claim to care about affordable housing but oppose large-scale subsidized housing.”
The unpleasant truth is, classism reared its ugly head during the 210 Hancock debate, and thanks to the online petition, everyone saw it. After all the prep and community meetings that went into the project before it was even proposed, there were still people who said it was unsafe, uncivilized, would breed trouble, that the residents would cause crime, they’d all be on welfare…pretty unnerving commentary from a community that considers itself progressive. Abhorrent as it is, these comments aren’t going to go away. Many of these folks are older, some have been here for decades, and they’re set in their beliefs. It’s regrettable to say this, but the more subtle and intermixed the affordable housing is, the less likely it is to face neighborhood opposition.
Along with the removal of parking requirements and +1 floor option in certain neighborhoods, the reduced site plan review option (only affecting the plan layout and design, not the environmental aspects) was judged to be the most appealing by developers. To be fair, a project redesign based on board input can be expensive, so reducing that prospect in neighborhoods with pre-established form guidelines (currently only Collegetown, but the Waterfront is likely to have its own form-based hybrid code in a year or two) is a big positive.
The PEDC voted to circulate the law for review, with only 1st Ward Councilwoman Cynthia Brock dissenting. There will be more typed about this law as it moves forward.
On a semi-related note, it looks like the town of Ithaca is now starting to look into some kind of inclusive or incentive zoning as well.

5. For this week’s eye candy, here’s the latest revision for Travis Hyde Properties’ DeWitt House senior apartment project at the Old Library site. This was the version presented at the March 8th meeting. HOLT Architects has been tuning in to both the ILPC’s and the Planning Board’s comments (the two have been conducting joint meetings to avoid extra bureaucracy and contradicting each other) and is trying to hem down the general design idea such that SEQR and SPR and the rest of the approval process paperwork can begin.
As can be seen, the design is quite a bit different from the original plan with the “dorky roof” as one county legislator called it (for the record, I liked the dorky roof). This is an idea of where the design is going, but not the final revision, since the ILPC and Planning Board still plan on commenting further. For those still simmering over the decision last summer, just remember that even if the Franklin/STREAM proposal for condos had been selected, the ILPC and Planning Board would have had a heavy hand in that design process as well. The design for DeWitt House will continue to evolve, and updated images will be shared as they become public.
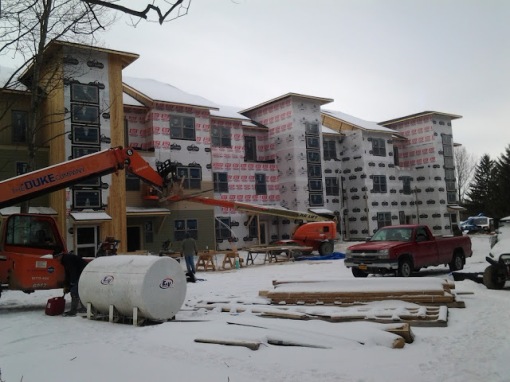
6. Meanwhile, out in Lansing, lawmakers are under pressure because NYSEG cannot accept any new gas service requests because the current pipeline is fully tapped. About half of homes nationally and many commercial and industrial structures use natural gas an an energy source, so this could potentially put the kibosh on a lot of home and commercial construction. Definitely not welcome at a time when the town and village are at high risk of losing their biggest taxpayer.
NYSEG is still actively pursuing construction of a new gas pipeline from Freeville, one that has garnered considerable opposition from Dryden and some eco-activists. The environmental advocates have pushed for renewables, but the recent opposition to the Black Oak wind farm in Enfield, and to solar panels in Ulysses for the Sciencenter have created yet another complication to the county meeting its green energy goals, let alone overall energy needs. The area can’t afford to be self-defeating.
The Lansing Star is reporting that NYSEG has obtained about half the easements it needs, and could eminent domain the rest as a last resort. It’s a tense and complicated situation.


7. Wrap this up with a quick house of the week update on INHS’s 203 Third Street affordable home project. These photos are a couple weeks old now, but most of the trim has been attached with the exception of the porch, and with that, finish-out of the interior and landscaping, this 2-bed, 1.080 SF house will be good for sale. INHS is asking $129,000 from qualified moderate-income homeseekers (buyers making 70-80% of Area Median Income, I think offhand), and is expected to change hands this summer. Claudia Brenner did the design, and Rick May Construction did the buildout.
Comments : 3 Comments »
Tags: CIITAP, collegetown, Cornell, DeWitt House, downtown ithaca, dryden south, inclusionary zoning, ithaca, maplewood park, tompkins county
Categories : collegetown, construction (planned), Cornell, ithaca, news, senior housing, Tompkins County
205 Dryden Road (Dryden South) Construction Update, 2/2016
2 03 2016The street was closed off when I stopped by the Dryden South mixed-use site to take a few updated photo. From the flatbed of a semi, loads of wood were being craned into the project site. Asking one of the construction crew walking nearby, he said they were wood form to be used in concrete pours. Forms provide stability and shape while the concrete hardens, and they provide support to the steel reinforcing rods (rebar) embedded in the concrete. Some of those rods can be seen poking out of the concrete pillars in the photos below; they’ll tie into the walls as they’re built up.
Most of the current work appears to be focused on the first level, where the new Kraftee’s bookstore will be located. The ground-level exterior walls (Concrete Masonry Units [CMU] from the looks of it) have been built out and the interior walls are being assembled. It shouldn’t be long before Dryden South really starts to move skyward. The six-story building is expected to open for occupancy before classes start in August.
LeChase Construction is the general contractor, and local firm Jagat Sharma is the architect.
Comments : 2 Comments »
Tags: collegetown, construction, dryden south, ithaca, photos, student housing
Categories : collegetown, construction, ithaca, photos, student housing
205 Dryden Road (Dryden South) Construction Update, 12/2015
9 12 2015As with 327 Eddy a couple of blocks away, Pat Kraft’s 6-story building underway at 205 Dryden, called “Dryden South”, has yet to reach street level, but it’s close to going vertical. It was a little difficult to get to this site due to traffic, but the last photo shows what appear to be columns rising from a shallow mat slab foundation. Unlike the low-lying parts of Ithaca, the soil on East Hill is amenable to shallow foundations for a medium-sized building like this; all the better for the developer, since shallow foundations are cheaper than deep foundations. The steel rods at the top of the concrete columns will tie-in to the structural steel – the weight of the upper floors will be channeled down into the columns, which will then transfer the weight to the rebar mesh and concrete slab at the base (basement bottom) of the new building. The rebar mesh helps to distribute the weight of the building evenly across the slab. The thicker the mat slab is, the more weight it can support.
On a side note, it doesn’t look like John Novarr’s project at 209-215 Dryden is underway just yet, though it was originally slated to start last month. But given that Cornell has already signed up to occupy the whole building, Novarr’s project has a very good chance of moving forward, it’s just a matter of time.
Dryden South will bring 10 4-bedroom apartments to market when it opens in August 2016. The ground floor will hold 2,400 SF of retail space for Kraftee’s book and apparel store. The $6.4 million project is being built by LeChase Construction, and the design is by local architect Jagat Sharma.
Comments : 5 Comments »
Tags: collegetown, construction, dryden south, ithaca, photos, student housing
Categories : collegetown, construction, ithaca, news, student housing
205 Dryden Road (Dryden South) Construction Update, 10/2015
19 10 2015Turning the corner from 307 College, 205 Dryden (“Dryden South” for marketing purposes) is the third of Collegetown’s midrise apartment buildings under construction. The basement has been excavated and sheet metal piles keep the surrounding soil from spilling back in. The basement will contain the mechanical room and storage space. Structural steel has been erected up to street level. In the second image, the outlines of future interior basement walls and the base of the future elevator shaft can be seen.
In what’s sure to stoke a few tempers, prices for Dryden South have been priced at $1350/bedroom per month, meaning $5400/month for each 4-bedroom unit. Incredibly expensive, but not especially surprising given the astronomically high land values in central Collegetown. Owner Pat Kraft, who also runs Kraftee’s book store, has actively marketed the apartments on Facebook, Craigslist and its own website.
When completed in July/August 2016, the 6-story, 65-foot structure will house Kraftee’s in 2,400 SF of retail space on its ground floor, and 2 4-bedroom apartments on each of the upper five floors, for a total of 10 units and 40 bedrooms.
As you can tell from the first photo, apart from the demolition earlier this summer, work has yet to begin on John Novarr’s Collegetown Dryden project next door. But with approvals in hand, that six-story research/office building will be starting something in the next month, if the site plan review document is still accurate. The $6.4 million project was designed by Ithaca architect Jagat Sharma and Rochester-based LeChase Contruction is in charge of the build-out.
Comments : 3 Comments »
Tags: collegetown, construction, dryden south, ithaca, photos, student housing
Categories : collegetown, construction, ithaca, photos, student housing
205 Dryden Road (Dryden South) Construction Update, 8/2015
9 08 2015Demolition work has commenced at 205 Dryden Road, also known as “Dryden South”, in Collegetown. Only a pile of debris indicates where the old Kraftee’s building once stood. Once the site is cleared, Excavation work and pile driving for the foundation can begin. When completed in August 2016, 205 Dryden, a 6-story, 65-foot structure, will house Kraftee’s in 2,400 SF of retail sapce on its ground floor, and 2 4-bedroom apartments on each of the upper five floors, for a total of 10 units and 40 bedrooms.
Kraftee’s is one of the local private college department stores, and opened its second location in Ithaca in December 2002 (the first store opened in Herkimer in 1989, moved to Oswego in 1990, and is still open today). Owner/developer Pat Kraft bought 205 Dryden in August 2004, and in January 2008, moved the store to the old convenience store next door (325 College Avenue, now the home of PopShop). In fall 2011, Kraftee’s moved back into the Dryden Avenue space after 325 College was sold to John Novarr, and he decided to not renew Kraft’s lease. Now, with the new build underway, Kraftee’s is temporarily housed at 315-17 College Avenue, in a space rented from the Lambrou family.
As previously discussed, plans for a new building on the Kraftee’s property have been in motion for a while – since at least 2009, according to Dryden South’s website. Formal plans, however, were not presented until May 2014, after the new Collegetown zoning went into effect. Plans were approved last August, but given the student renting cycle and rented units in the upper floors, work on the site began only recently.
According to county records, the project was extended a $6,400,000 building loan from Oswego-based Pathfinder Bank on July 14th. Prolific Collegetown architect Jagat Sharma handled the design, and Rochester-based LeChase Contruction is in charge of the build-out.
Comments : Leave a Comment »
Tags: collegetown, construction, dryden south, ithaca, news, photos, student housing
Categories : collegetown, construction, ithaca, residential life

