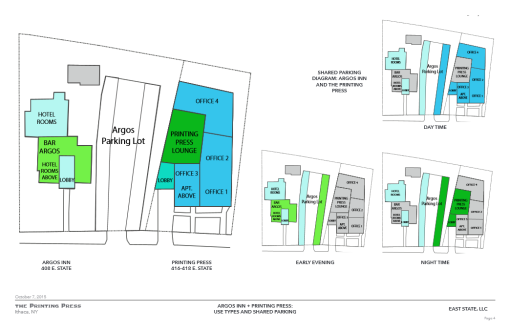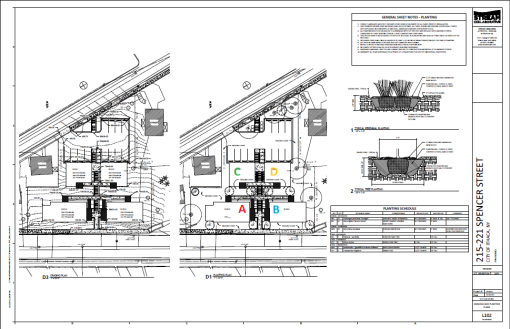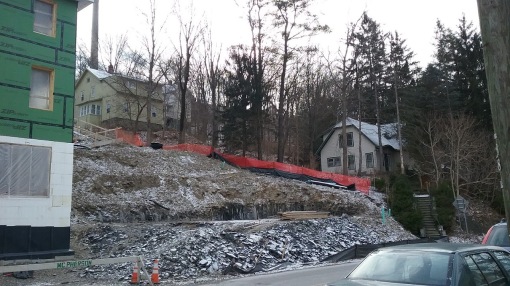1.There is nothing wrong with a little speculation. In a follow-up of sorts to the Voice piece about parking capacity in Downtown Ithaca, the Times’ Josh Brokaw did an interview of his own with city of Ithaca parking director Frank Nagy. Nagy believes that the 248-car estimate used by State Street Triangle is “way high”, but given that one of the refrains is that there’s not enough parking, they’d rather be safe than sorry.
More importantly, Nagy believes that the Seneca Garage only has about 10 years of life before a new garage will need to be built (the Seneca garage was built in 1972). The structural situation at Green Street is severe enough that the city may have to remove the end pieces and build up the middle section, which was renovated several years ago. The property is being reviewed, and with Tompkins Trust vacating office space on its ground floor as part of the move to its new HQ, the assessment is well-timed.
If the Green Street garage decides to go up rather than out, that leaves two very valuable properties that the city could sell to its benefit (financial, affordable housing, or otherwise). Both ends of the Green Street garage are zoned CBD-140, which offhand is the densest zoning in the entire city, 140 feet maximum height with no parking requirement. A zealous councilperson might try and change that post-SST, but as is, a rebuild of Green Street a few years from now could yield a lot of possibilities for downtown development. Put that in the notebooks for 2020 or so.

2. Speaking of future plans, we have the bike debate currently raging in the streets. Now, this is only tangential to my usual work, and I am not versed in the topic, so it’s nice to go in without preconceptions.
The city just finished work on Board of Public Works (BPW)-approved bike lanes on North Cayuga Street, specifically an unprotected bike lane on the east side (protected lanes were considered, but not approved). Although meetings gave due public notice, there were no letters sent to Cayuga Street residents informing them of the change, and a number of folks were caught off guard, including members of the city’s Common Council.
In the one corner, you have folks angry about the loss of parking, the inconvenience, and the danger it poses to the elderly. Unfortunately, you also have a council member describing biking-proponents in the same tone one would describe Albany lobbyists. The mayor has come out in favor of the N. Cayuga Street bike lane, although according to the Times, he’s not a fan of “resident-driven infrastructure”. It’s really a fascinating read from a planning perspective. – Times coverage here, Journal here.

For what it’s worth, bike lanes are a major part of walkable communities and reduced ecological impacts (carbon footprints). I feel like I’ve seen this type of argument play out from the perspective of development quite a bit – every new Collegetown or downtown building gets the “Ithaca shouldn’t allow big buildings/they’re ruining Ithaca/where are they going to park” argument, and the “Ithaca is not a small town/it promotes walkable communities/suburban sprawl is destroying Tompkins green space” counter-argument. The key problem with the bike situation seems to be a lack of communication between the BPW and Common Council (and residents by extension). Luckily, the planning board doesn’t quite have this problem – everything they vote on gets publicized, on this blog if not elsewhere.

3. The last hurdle for John Novarr’s 215 Dryden Road project has been cleared. The Board of Zoning Appeals approved variances from the Collegetown Form Guidelines – the corner isn’t chamfered or set back enough and the building only has one main entrance (the form-based code mandates an entrance every 60 feet of non-residential space). The owner of the house across Linden from the corner was the lone opposition speaker, and the BZA vote was 4-1, with Marilyn Tebor Shaw opposed. No reason for Shaw’s decision was provided in the article.
With all the approvals tucked away, all that’s needed is for the city to sign off on the building permit. Expect this one to be underway within the next month.


4. Reader submissions are always welcome. The photos for this week’s “House of the Week” featurette come courtesy of Frost Travis. The house receiving the addition is 416 North Plain Street in Ithaca’s Washington Park neighborhood. The current owners brought the property in October 2014. County records give it a 1900 construction date, which is often a default for old and unsure; it appears on an 1889 map of the area, but was not yet built in the 1866 map.
The rear addition looks like it’s been underway for a while – the exterior has been framed and sheathed with plywood Huber ZIP system roof and wall sheathing, which uses seams and tape to save time vs. traditional sheathing such as Tyvek housewrap. There are some windows fitted into the rough openings, but there’s still plenty of work to do with closing up the exterior and interior utilities rough-in. Looking at the original house, the owners appear to be fitting smaller windows in place of the originals – two window cutouts on the north wall have been filled in with sheathing, and a new window has been fitted in a new opening. The front door and adjacent window are gone, one large rough opening in their place. The front roof above the door and window was slanted, but has been dropped to a flat roof as part of the renovation and addition. Presumably, the butter yellow vinyl exterior will be re-finished as construction progresses. With any luck, this one will be finished before winter comes.

5. What a quick turnaround. The Cornell Daily Sun first made mention of the Ag Quad renovation last week as part of its coverage of the Collegetown Neighborhood Council meeting. Now only a week after Cornell shared a glimpse at the cards in its hand, they’re playing them. The $9.6 million project will be broken down into two phases, one that focuses on infrastructure, and one phase on landscape improvements (and being that much of the infrastructure is underground utilities, phase one could be described as churning up the ground, and phase two is making the upturned dirt pretty again). The renovations, which are set to start next summer and run through 2017, will include additional emergency phones, a rain garden, and outdoor gathering spaces in front of Mann Library and Roberts Hall (upper right and lower left in the above render).
Too bad those temp buildings are still there between Kennedy Hall and Plant Science. If the Southern Tier wins that Upstate Redevelopment competition, I have an idea where the new Plant Science Commericialization Building should go.
6. Plans for 416 E. State have evolved since the bar was first proposed. Originally conceived as a general bar/drinking establishment, developer and Argos Inn architect Ben Rosenblum has faced substantial opposition to the project – neighbors are vociferously opposed to a bar, citing noise problems and concerns about smokers, and the county planning department was not a fan of the traffic and parking arrangement, which had after hours parking across the street at Gateway Plaza. Although the project doesn’t need planning board approval, it does need BZA approval – area and setback deficiencies have resulted in the need for a zoning variance. The building itself won’t change dimensions, but the change in use triggers the city zoning laws.

Representatives for Rosenblum and neighbors have met, and the compromise Rosenblum and his associates have proposed involves a lounge-type of establishment they’re calling “The Printing Press”, after one of the previous uses for the late 1940s warehouse. They’ll be going for an industrial/”speakeasy” aesthetic, and targeting the same older, more affluent clientele that patronizes the Bar Argos next door. Signage would be minimal, and exterior work limited largely to an accessory parking lot/handicap access, landscaping and a new coat of paint. Looking at the original plan vs. the revised plan, the bar no longer is in the rear corner, but moved closer to the building center so as to buffer the noise of patrons from disturbing neighbors. Parking will be shared and organized with the Argos Inn’s lot. For more info, cover letter here, renders here, vision statement here.
The new parking arrangement may assuage the county, and the low-key bar located centrally in the interior may be enough to satisfy some of the neighbors. But we’ll have to see the BZA’s reaction and what remaining opposition there is before anything is set in stone.


7. The Planning and Development Board has scheduled a Design Review Committee meeting to offer guidance and commentary on the styling of proposed buildings. While State Street Triangle isn’t on the agenda (yet), the Hotel Ithaca addition is. Renders here and here.
I’ve toned down my opinions over the years, but this…well, let’s just so those “sick burns” Nick Reynolds mentioned at the last planning board meeting were pretty well justified. I mean…yikes. The cross-hatched blank walls, the circular glazing, the “tourist trap” aesthetic. There’s an alternative being shown with small windows in place of the circular glazing, and rectangular facade hatching instead of the cross-hatching, but it’s not a great improvement. The board’s going to have a lot to say with this proposal.


8. I had hopes that for the first time in three years, a major project would go through the boards without complaint or opposition. Hopes dashed. The complainant against the 4-building, 12-unit 215-211 West Spencer Street project cites the loss of the city’s parking lot on the site, the narrow width of S. Cayuga Street (the “rear” road), traffic, and no neighborly interactions because it’s a rental that faces Spencer Street.

The kicker is, the letter-writer lives in an upscale Lansing subdivision. He rents out his 3-unit Cayuga Street property. The “house” that the letter claims used to be on the site is also misleading. It was a run-down multi-story apartment building (shown above in the photo from county records), demolished 12 years ago by the city, and turned into an informal parking lot that was never meant to be a long-term use. The land was sold by the city to Ed Cope for $110,000 last March.
I’m willing to entertain legitimate arguments and complaints to projects. But this isn’t one of them.




















































































































































