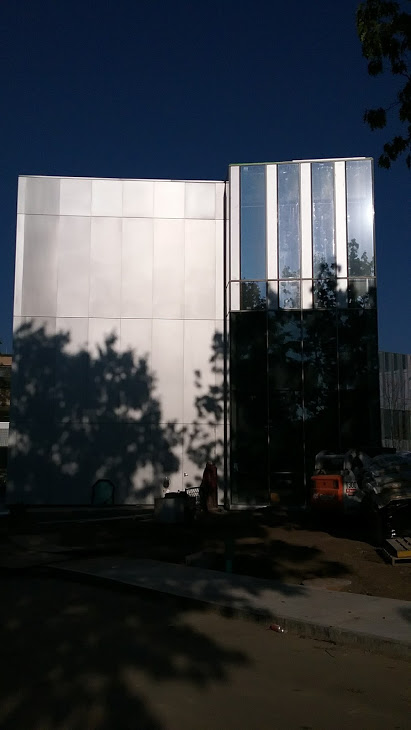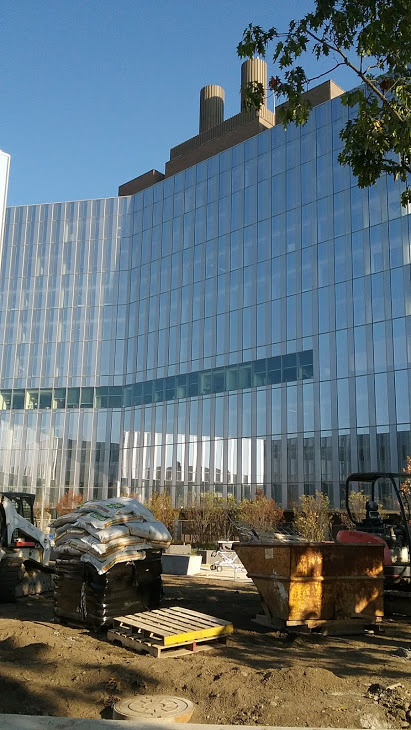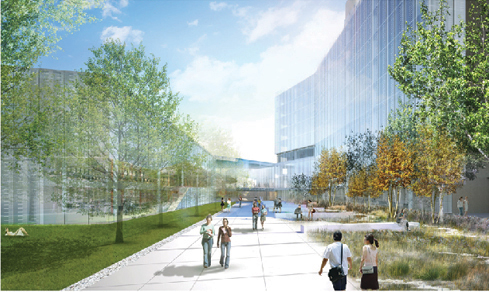

1. Starting off this week with some eye candy, here are some updates renders of the townhouses proposed for INHS’s 210 Hancock project in the city’s North Side neighborhood. Details and project status here. 210 Hancock has been approved by the Planning Board, and Cornell, the city and county do have dedicated funds ($200,000 total) going towards the affordable housing units, but still needs to be seventeen conditions prior to receiving a construction permit, one of which required revised townhouses to better reflect the neighborhood. The Common Council also need to vote to discontinue using the sections of Lake Avenue and Adams Street on which the new greenways and playground will be constructed, which apart from the time needed and paperwork generated, isn’t expected to encounter any obstacles, with formal conveyance to INHS anticipated by March 2016. INHS is shooting for a May construction start.
The Planning Board will be voting on “satisfaction of site plan approval” at its meeting next Tuesday, which should be a fairly smooth procedure, if the paperwork’s all correct.
Personal opinion, the townhouses, with more color and variation in style, appear to be an improvement over the previous version. These five will be rentals, while the other seven will be for-sale units, and built in a later phase (government funding for affordable rentals is easier to obtain than it is for affordable owner-occupied units, so it could take a year or two for those seven to get the necessary funding). The apartments have not had any substantial design changes since approval.

For what it’s worth, here’s the final site plan. The rental townhomes will be on the north corner of the parcel, furthest from Hancock.
2. Turning attention to the suburbs, someone’s put up some sizable chunks of land for sale in Lansing village. The properties consist of four parcels – 16.87 acres (the western parcel) for $500,000, right next to a previously-listed threesome of 28.07 acres (the eastern parcels) for $650,000. The eastern parcel also comes with a house, which the listing pretty much ignores. Lansing has it zoned as low-density residential, and given the prices (the western parcel is assessed at $397,600, the eastern parcels at $561,100 (1, 2, and 3)) and being surrounded by development on three sides, these seem likely to become suburban housing developments, possibly one big 30-lot development if the parcels are merged. For the suburbanites out there, it’s something to monitor.



3. House of the week – or in this case, tiny house of the week. The 1-bedroom, 650 SF carriage house underway at 201 West Clinton Street draws inspiration from 19th century carriage houses, which makes sense given that it’s in Henry St. John Historic District. It and the main house are owned by former Planning Board member Isabel Fernández and her partner, TWMLA architect Zac Boggs. The two of them did a major and meticulous restoration of the main house, which used to house the local Red Cross chapter, a couple of years ago (more info on that here).
Anyway, the framing is underway and some ZIP System sheathing has been applied to the exterior plywood. No roof yet and probably not much in the way of interior rough-ins, but give it a couple of months and that 1960s garage will be given a new life as a tiny house.

4. Time to take a look at the Planning and Development Board agenda for next Tuesday. For reference, here’s what a typical project guideline looks like:
PDB (Sketch Plan) -> PDB (Declaration of Lead Agency) -> PDB (Determination of Env’tal Signif., PDB BZA reccomendation if necessary) -> BZA (if necessary) -> PDB (prelim/final approval).
Here’s the meat of the agenda:
A. 210 Hancock – Satisfaction of Conditions of Site Plan Approval (see above)
B. 215-221 Spencer St. – Consideration of Prelim/Final Site Plan Approval – this one was first presented as sketch plan in March, to give an idea of how long this has been in front of the boards
C. 416-418 East State Street – Determination of Environmental Significance and Recommendation to the BZA – “The Printing Press” jazz bar is a proposed re-use for a former printshop and warehouse that has seen heavy neighbor opposition. The bar has changed its emphasis, redesigned the landscape and moved itself to a more internal location to mitigate concerns, but the opposition is still strong, mostly focusing on noise and traffic. The board has simply and succinctly recommended that the BZA grant a zoning variance.
D. 327 Elmira Road – Determination of Environmental Significance and Recommendation to the BZA – The Herson Wagner Funeral Home project. This one’s had pretty smooth sailing so far, only a couple complaints that Elmira Road isn’t appropriate for a funeral home. The Planning Board, however, applauds the proposal, which replaces a construction equipment storage yard, for better interfacing with the residential neighbors at the back of its property. It has been recommended for BZA approval.
E. Simeon’s on the Commons Rebuild – Presentation & Design Review Meeting – Before anyone throws up their arms, this is only to talk about the materials and design of the reconstruction, and to get the planning board’s comment and recommendations.
F. The Chapter House Rebuild – Sketch Plan – The Ithaca Landmarks Preservation Commission (ILPC) must have come to some kind of acceptance on the proposed rebuild if the Chapter House is finally at the sketch plan stage. the Planning Board will have their own recommendations, which will have to be coordinated to some degree with the ILPC (the ILPC is arguably the much stricter of the two). We’ll see how it looks next week.
G. Hughes Hall Renovations – Sketch Plan – more on that in a moment
H. DeWitt House (Old Library Site) – Sketch Plan – originally slated to be seen a couple months ago, but pulled from the agenda. The 60-unit project is not only subject to Planning Board review, but ILPC review since it’s in the DeWitt Park Historic District.
5. So, Hughes Hall. Hughes Hall, built in 1963, has dorm housing and dining facilities for Cornell students attending the law school, but those 47 students will need to find alternative housing once the hall closes in May 2016 (yes, with Maplewood closing as well, Cornell is putting 527 graduate and professional students out on the open market next year…it’s gonna be rough). However, this has kinda been known for a while. Cornell has intended to renovate Hughes Hall since at least 2011, as Phase III of its law school expansion and renovation. The building was used as swing space while Phase I was underway, and then the phases were flipped and Phase II became Hughes Hall’s renovation, while Phase III became Myron Taylor Hall’s renovation. According to Boston-based Ann Beha Architects, who designed the law school addition (Phase I), the Hughes Hall renovation will “house offices, administrative support spaces, academic programs and meeting spaces.” Well see how the renovated digs look at Tuesday’s meeting.

















































































