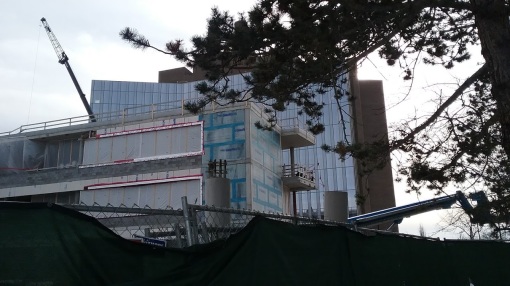Starting to see more progress on the structural frame of the $74.1 million Vet School additions. The reinforced concrete frame of the new library and administrative offices now extends all the way back to the rest of the Vet School complex; the new section is draped over with plastic sheets. Also, as the new wing gets fleshed out, the rough openings of the windows are taking shape. It doesn’t look like there’s been too much exterior progress on the new atrium.
According to the project webpage (last updated two weeks ago), interior framing (metal stud walls probably) is underway, rough-ins are underway, and the new cafeteria is under construction. Welliver will have the new atrium and lecture hall fully closed up by the end of January. Most of the Vet Research Tower work has been completed, but new office layouts are still in the works for the sixth and seventh floors, and that work won’t get underway until this Spring.
The new $7 million ($4.9 million hard cost) Community Practice Service Building is out for bid, with a march demo planned for the Poultry Virus Building currently on site, and a March 2018 opening, about seven months after the bulk of the new Vet School structures. It is a wood-frame 12,000 SF building designed by HOLT Architects, and I still have yet to find an image of the design.

















Leave a comment