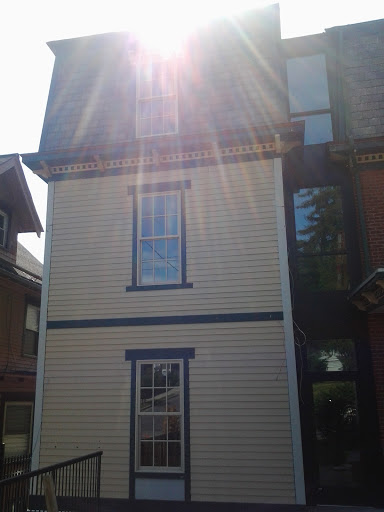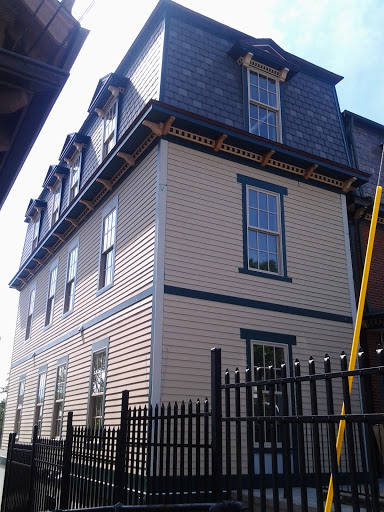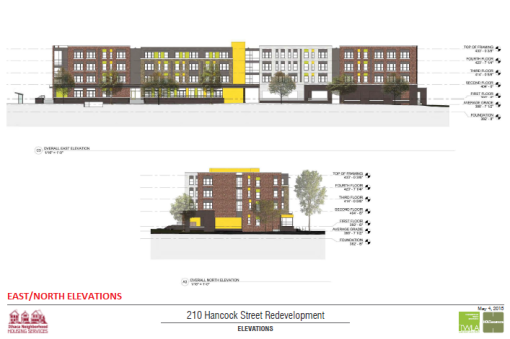Hot off the press release, here are the latest renderings of the three remaining contenders for the Old Library site, along with a few details about each. Feel free to pick your favorite and leave a comment.


I. The Rochester-based Cornerstone Group proposal, a 73,600 sq ft building called the “Dewitt Senior Apartments” (link here), would buy the library site for $925,000, build 63 residential units of senior housing (3 studios, 54 one-bedrooms, 6 two-bedrooms), and include 700 sq ft of community space for nutrition education by Cornell Cooperative Extension. Cornerstone is a Rochester based non-profit housing developer, and is working in partnership with non-profit group Cayuga Housing Development (CHD). CHD is directed by the same people as the Ithaca Housing Authority, who operate Titus Towers. The building’s design is by SWBR Architects of Rochester.
The Cornerstone proposal is the only one which features affordable senior housing, targeted at seniors making less than 80% of median local income, meaning less than $44k/year for a single person, or less than $50k/year for an elderly couple. Rents would range from $825/month studios to $1,200/month for a 2-bedroom. The developers would seek affordable housing tax credits, and asked for a non-binding letter of interest from the Ithaca Urban Renewal Agency, in which the IURA could offer a loan of up to $200,000 towards the development. The agency preferred a more nuanced approach of possible financial support if the project was selected, rather than supporting the project during the decision process. The proposal includes a 32-year PILOT (Payment In Lieu Of Taxes, like what Cornell uses) to “ensure rental affordability”.


II. Ithaca based private developer Travis Hyde Properties proposes a 72,500 sq ft building with 60 senior apartments (21 2-bedroom and 39 one-bedroom), and would include space for senior non-profit group Lifelong, professional offices, and a community room (link here). The building uses a butterfly roof for rainwater collection and to keep the height as minimal as possible, and the three-story section is intended to respect the massing of the neighboring church. Lifelong occupies the first two floors of the western wing, with housing on the top floors. Commercial office space faces Court Street, and a one-story eastern wing holds shared space for both Lifelong and a community room. The units are market-rate. and Lifelong’s space at 121 West Court Street is renovated and kept on as an annex property. No purchase price is given, except to say “fair market value”.
Travis Hyde is currently developing the Carey Building addition, built the Gateway Commons apartment building, and further back, developed Eddygate in Collegetown. Travis Hyde teamed up with Ithaca-based HOLT Architects for their proposal. The project has been designed to achieve LEED Silver at a minimum, with LEED Platinum being considered.
What makes this proposal unique is that it’s the only one that includes space specifically for Lifelong.


III. Syracuse-based Franklin Properties of Syracuse have teamed with a group of local firms (STREAM Collaborative and Taitem Engineering, among others) to propose a “wellness center” for the library site, called the “West Court Lofts and Wellness Collective” (link here). This proposal is the smallest of the three proposals at 58,000 square feet and has the fewest number of units at 22, along with medical offices, a café, and a small community room. The first floor would have the cafe and some office space, and the second floor would be all medical offices. Senior housing would be built on the upper floors. In a major change from the previous proposal, the units are now intended to be higher-end condos for empty nesters and retirees.
Notably, this proposal is the only one that reuses the original library, although the building would be extensively modified. Members of the ILPC (Ithaca Landmarks Preservation Council) liked this proposal because it keeps the 1967 library and its “intrinsic historic value”. The library site would be purchased for $925,000.
In sum, we have apartments for low and moderate-income seniors, higher-end senior condos, and market-rate senior apartments. Each is going after a different part of the Ithaca market.
Three previous contenders have pulled out of the process – Ithaca Neighborhood Housing Services pulled out when they purchased the Neighborhood Pride site (the 210 Hancock project) and decided to focus on that. Integrated Acquisition and Development (IAD) dropped out next; their “Library Square” proposal was the largest at 90 units. IAD is, however, involved with the recently-proposed State Street Triangle project in downtown Ithaca. DPI Consultants submitted the only original proposal that included owner-occupied housing, but did not respond to the RFP after expressing frustration with the county’s frequent delays in the evaluation process.
The next meeting of the Old Library committee is scheduled for Thursday, April 30th at 9 AM in the county’s legislative chambers. 5 PM Meetings will be set up during May for developer presentations to the public (the first, a meeting for the Cornerstone proposal, will be held on the 1st; the Travis Hyde proposal will be presented to the public on May 8th at 5 PM, and the Franklin Properties proposal on May 12th at 5 PM. All will be in the legislative chambers). For those unable to attend, comments on the proposals can be emailed to the committee at Legislature@tompkins-co.org with the subject title “Old Library Property”.
For reference, here’s a copy of the criteria used to judge the project, and a rough timeline from here on taken from the county’s documents:
1. Staff score criteria identified in RFP including narrative explanation for each score ( Rank on a scale of 0 to 5 where 0 = did not address and 5 = addressed exceptionally well) – April
A. energy efficiency and carbon footprint, including impacts of proposed
demolition/deconstruction and/or remediation, of the project including any attempt to meet Architecture 2030 standards (e.g., 0 – meets current energy code, 5 – meets LEED Platinum or 2030 district standard)
B. quality of the overall program and conceptual design, including its compatibility with the surrounding historic neighborhood and how it addresses traffic, vehicular and pedestrian circulation and parking ( e.g., 0 – meets zoning code, 5 – setbacks and massing sensitive to adjoining property and street, design includes elements to address historic district, incorporates traffic and pedestrian features that will serve building occupants and minimize neighborhood impact)
C. responsiveness to community needs including housing and other uses, such as a community organization (e.g., 0 – does not specifically address a community need, 5 – provides housing addressing an unserved market segment, including a diverse population, includes mixed uses, provides a community amenity and houses a community organization)
D. positive economic/tax base impact (e.g., 0 – no net positive impact as requested subsidies outweigh benefits, 5 – large net positive impact including impact to tax base and downtown economy)
E. capability of the developer or development team to undertake, finance, and manage the project (e.g., 0 – development team experience doesn’t match project scope and financing plan is questionable, 5 – excellent development team with extensive comparable experience developing successful projects and financing plan is sound with little or no uncertainty)
F. demonstrated market feasibility of the proposed program (e.g., 0 – no evidence that market analysis has been conducted or that market for proposed uses is supported by demand, 5 – market well documented by community-wide and developer studies and costs are in line with market)
G. price/lease payments offered for the property (e.g., 0 – NPV does not meet county’s listed price without any rationale, 5 – NPV greatly exceeds county’s listed price)
H. plan for managing neighborhood impacts including noise and air quality during demolition/deconstruction/remediation and construction. (e.g., 0 – no substantive plan presented, 5 – plan presented that minimizes neighborhood impacts to the maximum extent possible both during construction and after project is occupied)
2. Committee reviews staff scoring and either confirms or revises. Post for public review. – April
3. Optional interviews; public comment period/hearing. – May
4. Committee considers proposals, staff scoring, and public comments and recommends a decision to the Legislature. – May/June
5. Legislature considers committee recommendation and makes a final decision. – June/July





































































