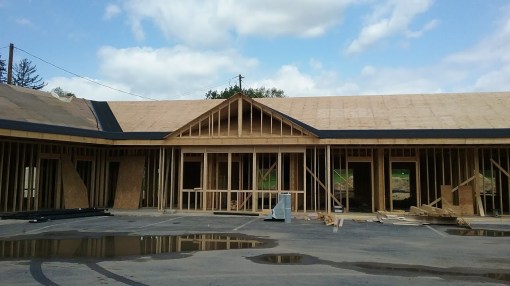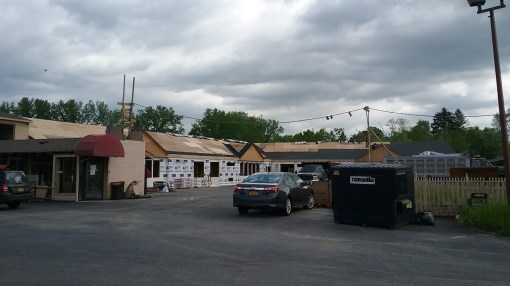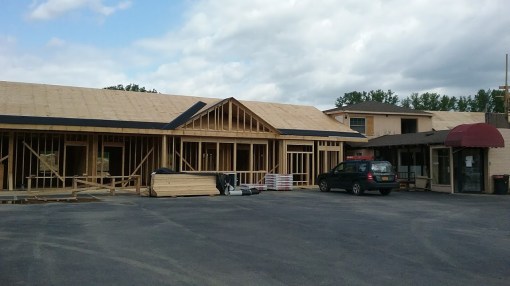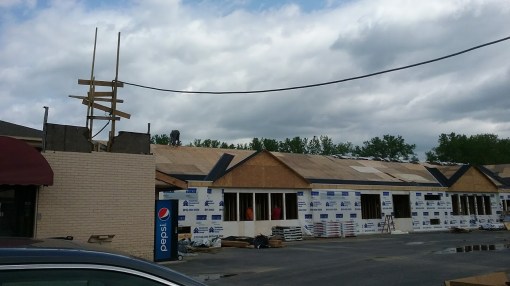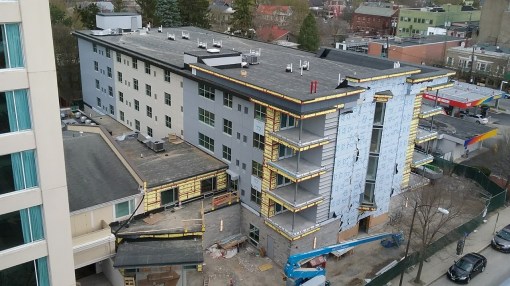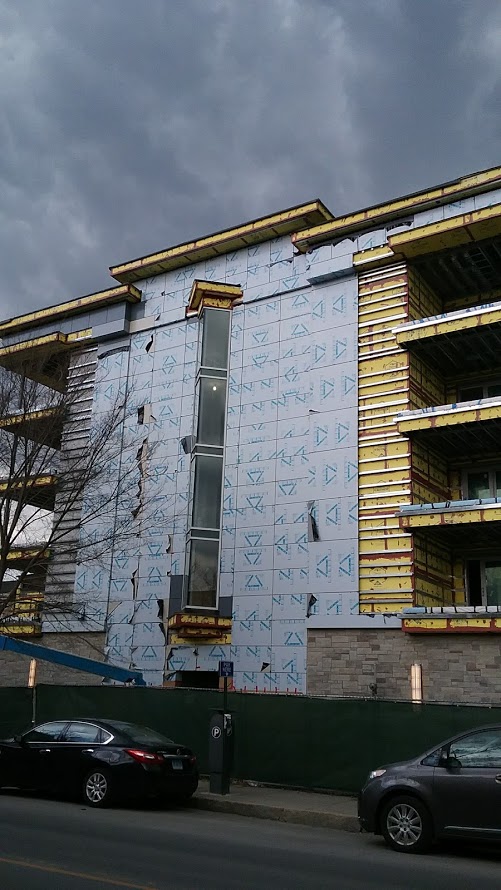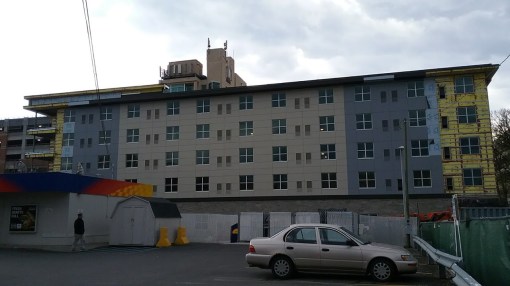
1. The Inn at Taughannock expansion is no longer. The project, which called for a 2-story addition containing dining facilities, five guest rooms and facilities to support a 200-person capacity event center, was opposed by neighbors in Ulysses for being too large, the potential for noise, traffic, and for being out of character with the area. The strong disapproval played a big role in the town of Ulysses Zoning Board of Appeals’ decision to reject two of three building variances sought for the project, the exception being a cupola on the existing building. The board also permitted four of the six proposed signs.
With denials noted, the plan at this point is mostly landscaping – clean fill (soil) to level out the south lawn for gatherings, construction of a stone fence wall and retaining wall, re-configuring a stairway and patio area, lawn seeding and stormwater facilities.

2. One door is closed, another potentially opens. For sale, a trio of parcels – 526 West Seneca Street, 528 West Seneca Street, and 209 North Meadow Street – are up for sale on the city’s West End. The listing from Pyramid Brokerage’s August Monkemeyer is short and to the point:
“Rare opportunity on prime signalized intersection in Ithaca’s commercial corridor. Corner location with excellent exposure, road frontage and heavy traffic 32,000 plus ADDT. Redevelopment site for multiple commercial uses.”
For the record, ADDT is a typo. It’s AADT – “Average Annual Daily Traffic”. The brochure is a little more in-depth, and says 39,000 AADT. The listing price for the collection is $1.5 million.
528 West Seneca is a recently renovated early 1900s 4-unit apartment house purchased by current owner Shawn Gillespie in 2003 and it has an assessed value of $200,000. 528 West Seneca is an early 1900s house converted into an office building. It was renovated in the 2000s, purchased by Gillespie in 2012 and is assessed at $220,000. 209 North Meadow, an 1880s single-family home, has seen better days. It was co-purchased by Gillespie in 2015 and is assessed at $50,000 due to its poor condition. All of the buildings are designed in the older vernacular style common to the Ithaca area (“urban farmhouses”), so they’re old, but the designs were cookie cutter for their time, and their overall historic value is limited.
Zoning is a mixed bag. The two with frontage on Meadow are WEDZ-1b, while 526 West Seneca is R-3b. R-3b allows 4-story buildings with up to 40% lot coverage, has parking requirements that vary depending on the type of residence, and is geared towards small apartment buildings. WEDZ-1b is one of the city rarer codes, general retail and office uses that allows 100% lot coverage on parcel with less than 50 feet frontage (209 Meadow in this case), and 90% otherwise. However, the maximum floor height is only two floors, and one story buildings have to have pitched roofs. Unlike its WEDZ-1a counterpart across the street, parking is required. Looking at the code, it seems like a recipe for suburban box retail in the heart of the West End, with the R-3b a possible site for additional parking. That doesn’t seem to mesh with the urban mixed-use direction the city’s been moving towards. Should it sell, and it looks noteworthy, there will be a follow-up.

3. The construction loan for Nick Stavropoulos’ 107 South Albany Street project has been filed. Tompkins Trust will be able to watch their latest loan agreement from just a few blocks away. The total loan amount is $1,110,346.75. A small local company, Northeast Renovation Inc., will be the general contractor for the 11-unit apartment building.
Subcontractors on file include Frank Belentsof of Bestway Lumber (Excavation), Brian Kehoe of Kehoe’s Concrete Concepts for foundation work, Albanese Plumbing LLC for plumbing/HVAC/sprinklers, Weydman Electric, Goodale Sprayfoam for insulation, Joe Alpert of Drywall Interiors for sheetrock hanging. Fabbroni Engineers is doing the structural engineering in partnership with architect Daniel R. Hirtler.

4. The city of Ithaca Planning and Development Board was less than enthused about 311 College Avenue, aka Visum Development’s mixed-use Nines replacement. From the sound of it, the board’s John Schroeder was liable to go apoplectic. At the least, it seems the board wants a feasibility study for the cost of moving the firehouse-turned-restaurant to another site. From a design perspective, the board would like for either the design to pay homage to the Nines, or to reuse some of its building materials.
In contrast, it was fairly smooth sailing for the other projects under review. The duplex at 217 Columbia and Lakeview’s 60-unit supportive/affordable housing project were approved, and INHS’s 13-unit affordable housing proposal for the 200 Block of Elm Street progressed despite West Hill neighborhood opposition.
5. To touch on that topic a little more, the Times’ Nick Reynolds did an in-depth piece looking at the “crisis point” in Collegetown. It’s worth a read. I don’t agree with some of the insinuations (Student Agencies’ renovation of ca. 1985 409 College Avenue is not an aesthetic threat to the block), but it’s worth a read.
The document that Schroeder and Tomlan wrote of buildings they wanted preserved was uploaded as a PDF, but it is no longer online. The only copy of the list is from this blog, in a post eight years ago, and an article from the June 16, 2009 Ithaca Journal. The list and the response highlighted in the Journal shows there was a real disconnection, and I doubt most readers agreed completely with either Tomlan or the property owners. Since the PDF was published and reviewed by city staff and board appointees, two of 31 structures, the Snaith House (140 College) and Grandview House (209 College), were historically designated, and rightfully so, as exemplary architecture of their period. The Larkin was just designated as well, and the Chacona Block (Student Agencies) will be before the end of the year. Both of them are attractive older structures that provide a positive aesthetic complement to the neighborhood.
The Palms dive bar was not high design or even mediocre design, nor was it much of a desired neighborhood attribute, at least to permanent residents; nostalgic perhaps, but not historic. Pushing a structure on nostalgia alone will likely not clear the Planning Committee, as Steve Smith and Cynthia Brock nearly demonstrated with the Larkin Building. Mary Tomlan wanted to preserve a bar when the owner wanted to retire and sell it to whoever would give him the most. Sounds familiar.
However, the difference between the Palms and the Nines is that the Nines has a more substantial history, the structure has historic significance as the original home of Fire Station No .9. With its outdoor patio, it adds an aesthetic quality by being setback from the street yet maintaining active use frontage. That is not economically feasible in Collegetown and hasn’t been for decades, but it made sense for a fire station that served the community for generations. If there’s a balance between giving way to the new and preserving the old, the Nines and Palms fall on different sides.
The Times article references a “stopgap” measure that is basically an indefinite moratorium. That’s not the answer either. Most Collegetown structures offer little historic value. The Nines is a rare case otherwise. Without protective regulations, it was always a potential development target. Or rather, it was more like a landmine waiting to be triggered.

6. Courtesy of STREAM Collaborative’s biannual newsletter, the Varna Tiny Timbers project has a name and website. “The Cottages at Fall Creek Crossing”, as the 15-unit single-family development will be known, has website at http://www.cottagesatfallcreek.com. It’s bare bones at the moment and the lots have not yet begun marketing and sales. The pocket neighborhood of for-sale 2-bedroom and 3-bedroom homes will be built on the corner of Freese and Dryden Roads, the potential walkable, mixed-use center of the hamlet should a traditionally-designed Varna ever come to fruition. According to the newsletter, STREAM collaborated with Tiny Timber owner Buzz Dolph on the branding, logo and website, as well as on the design of the buildings and landscape.

7. It pains me a bit to admit this, but the Times is killing it in local meeting coverage. Even worse, the Voice has been short-staffed this week due to illness. At the Common Council meeting last night, members voted to give the IURA the necessary permission to handle the Green Street redevelopment project, including the RFP and submission review, sales terms and environmental review. Vicki Taylor Brous, public relations representative for developer Dave Lubin and his Harold’s Square project next door, spoke against the plans and said the project may be illegal, but until proven as such, review and discussion of the Ithaca Associates plan and any other submissions will move forward.
On another note, landmarking of the Larkin Building at 403 College Avenue was approved 8-2, with Cynthia Brock (D-1st) and Steve Smith (D-4th) opposed. Also, in what can only help Lansing Republicans, the city voted to join in on the Article 78 to halt the Cargill project until an Environment Impact Statement is conducted. The DEC deemed it unncecessary, and the lawsuit argues Cargill got special treatment. The dicey part is that a long, expensive study puts 200 blue-collar jobs at risk, and the debate has become a successful rallying cry for local conservatives.
I’m not a political consultant, but I think if outspoken Legislator Mike Sigler (R-Lansing) loses next month, it’ll be because of the national environment and the ability of progressive groups to tap into that at the local level. And if he wins, it’ll be because he channeled and won over the blue-collar Cargill households and their supporters who feel overlooked or kicked around in this debate.

8. One of the the perks of development – the latest Ithaca city budget calls for no tax increase for the 95% of homeowners whose assessment did not go up this year (not because of the market, but because the assessment office cycles through different parts of the county on 2-3 year intervals). The city will bring in an extra $621,508 (2.8%) through property taxes, mostly from new development “closing” on assessments as they’re completed and occupied. From 2012 to 2016, the budget increased 5.2%, while taxes, notoriously high thanks to the large percentage of tax-exempt property, fell 1%. In his budget presentation (copy on the Times webpage here), Myrick stated that without the $131 million in development since 2011, taxes would be 6.9% higher.
One thing that is not made clear in the article is that Collegetown Terrace, one of those big contributors, doesn’t have a tax abatement or PILOT. That’s taxed at 100% value. According to assessor Jay Franklin, assessments for a given year are calculated for the state of a property on March 1st, and in Terrace’s case, Building 7 wasn’t finished. Now that it is, it can be assessed at full value for 2018, which will be an additional $20-$25 million in taxable property (using $22.5 million, it equates to $270,900 in city taxes, given $12.04 per $1,000 assessed).
That might be the biggest addition, but other recent completions are not inconsequential. Back of the envelope estimates here, but when the Breazzano Center and INHS 210 Hancock PILOTs first show up in 2018, they will generate an additional $52,000. Even with its abatement, the Hotel Ithaca will add about $21,600 in year one if its $15 million price tag is close to assessment, and that will increase to $216,000/year after seven years (the downtown Business Improvement District tax rate is $14.40/$1,000). Several other recently-completed downtown projects will also pay more as their abatements taper towards full property value. For example, just the 10% increase for the Marriott in 2018 equates to about $29,000. Smaller projects like 607 South Aurora, 1001 North Aurora, 602 West State, 215-221 West Spencer and 123-129 Elmira stand to add another $70,000 or so in tax revenue. So all these projects not only make a dent in the housing deficit or provide jobs, they also provide a buffer to challenging times with declining state assistance. While development does increase demand for services, projects that are close to municipal services and able to easily tap into existing infrastructure generally provide a net positive financial benefit to the community.
Meanwhile, the town of Ithaca is looking at a miniscule tax increase this year of 0.21 percent (1.57 cents per $1,000), and will benefit from the Maplewood project, which at $80 million and $6.66/1,000, will pay in the ballpark of $532,000 towards the town, its highway department and the inter-municipal fire department (the city also gets a small share, only 1-2%).

9. A couple of sales of note. A 28.07 parcel of land along Oakcrest Road in Lansing, which was touted for potential suburban housing development, was sold for $610,000 to a well-known Cornell professor and his wife. The price was a little over 90% of ask, not bad for land. From a close mutual friend, real estate development is not one of the buyer’s interests. So, less likely to be a development, but maybe a grand estate.
Meanwhile, south of the Shannon Park development, and on the southern edge of the image above, an LLC paid $480,000, slightly below assessment, for 731 Cayuga Heights Road, a well-maintained 1820 farmhouse on 12.55 acres. The LLC’s address is the same as the Pyramid Companies, owners (or recent sellers?) of the Shoppes at Ithaca Mall, which the land abuts to its east. Something to keep an eye on, for sure.

10. Looking like a slow week and month ahead. The city of Ithaca Landmarks Preservation Commission is reviewing a roofing project. Nothing new in the city project’s memo, though some supplemental documents were added for Bridges Cornell Heights’ 16-bedroom mansion proposed at 105 Dearborn Place. It and INHS’s 203-209 Elm Street plan are up for final approval at the end of the month, potentially leaving no projects for review before the city (311 College will be discussed, but not reviewed this month, and its future progress is uncertain). The town’s planning board meeting was cancelled.


































































