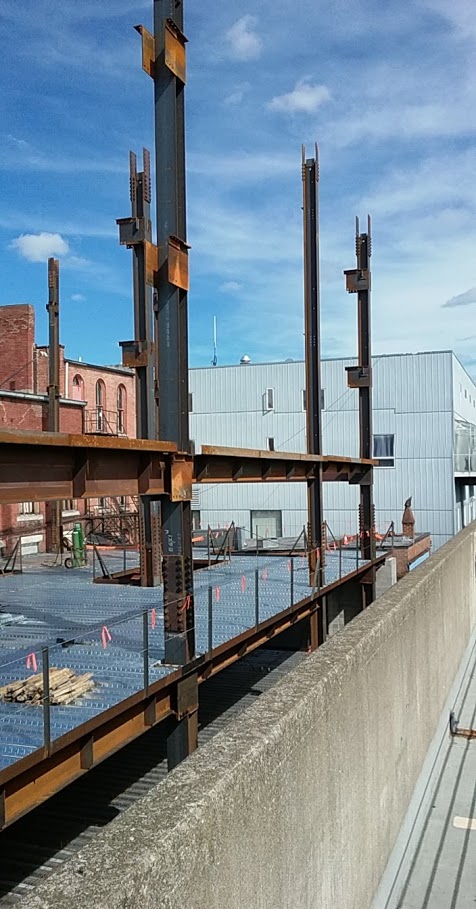With the Commons Playground issue seemingly settled, the Harold’s Square project continues to rise on the Commons (more specifically, 133-139 East State Street). The full floor area has been built out for the first and second floors, the third floor is partially assembled, and a few steel beams and joints have been erected for what will become the fourth and fifth floors. Note that the floor plate will only cover the full footprint of the building for the lowest four floors – the fifth has some modest setbacks from the Commons to create the impression of multiple structures and break up the massing, while floors six through twelve are the tower portion, where most of the apartments will be located.
Granted, the south views from those apartments are likely going to be for only a limited time. The two proposals that have garnered the most positive feedback and initial scoring for the Green Street Garage Redevelopment are the Vecino proposal and the Visum/Newman proposal, each of which calls for a tower similar in height to Harold’s Square. My impression is that, if forced to advocate for one or the other, the Harold’s Square development team might be slightly warmer to the Visum/Newman proposal because it provides for a wider alley between the buildings as well as aesthetic improvements to that alleyway.
Quick aside, in pitching the Little Commons proposal for the Green Street Garage, I had a mixed reaction to the IURA submission. The elephant in the room was always that whatever design he and his partners submitted would be sufficiently short so that the Harold’s Square owners (L Enterprises and McGuire Development) would retain the ability charge a premium for the upper-story units in the market-rate Harold’s Square building. The proposal’s website, which STREAM Collaborative put together, does a very good job stepping around that and emphasizing other potential benefits of a modestly-scaled structure. The written submission, however, stated the importance of protecting the Harold’s Square viewshed, which is readily recognized, but maybe not something that should have been explicitly acknowledged, because it could easily be twisted and rub reviewers the wrong way – “views are only for those with deep pockets” or “catering to the wealthy tenants next door”. It’s the kind of comment that reads better to developers than to the general public, and my personal take is that, however true, they just shouldn’t have brought it up.
Anyway, as seen in the Harold’s Square photos, once the structural steel is laid out, the corrugated steel decking is attached and a rebar mesh laid atop the decking for the concrete pour of the subfloor. As with foundations, the mesh provides stability and strength to the concrete as it cures. The openings between floors are for elevator cores and stairwells. The skeleton will rise at a fairly quick pace given the effort to take advantage of the relative meteorological calm that early fall provides, but I don’t see anything on the project website that indicates a ballpark estimate of when topping out might occur – the crane isn’t expected to be down until March, if I have my notes right, and after that happens, the structure should be closed up enough / far enough along with exterior work such that the Commons playground can be returned to active use. A mid-2019 opening is planned; no word on potential commercial tenants on the lower floors.
The WordPress for the project can be found here, and the Ithacating project description here.































Leave a comment