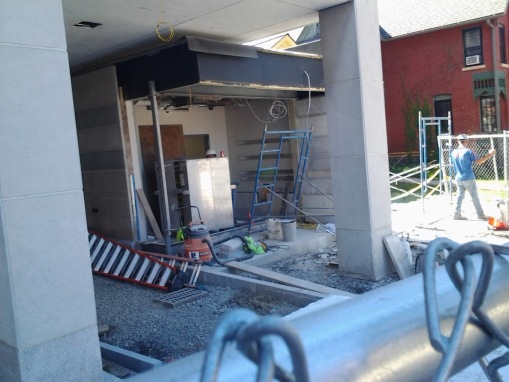Normally, the phrase “wow, what a hole” isn’t a good thing. Here, it’s fine. Since this is a large, heavy building, and the soil near the surface is liable to settle and risk upsetting the building foundation, a deep foundation is required. According to the geotechnical report by Elwyn & Palmer, the end bearing piles will penetrate 65-70 feet into the ground. At this depth, the material is stable enough to allow each pile to handle the required heavy weight. The basement floor slab will be about 12 or 13 feet below street-level.
Across the street, the new 965 SF drive-thru building is moving right along. The much smaller building sits on a much easier, quicker and cheaper concrete slab-on-grade foundation. The metal clips on the west wall are for the limestone veneer, just like the panels on the corners. The wall will have metal screens with which vine-spreading plants will grow up and through, creating a green screen intended to make the otherwise blank wall more attractive to neighbors and passerby. The area by the front will have a glass-encased entryway and dark metal panels overhead.
More information about the project can be found here.











Leave a comment