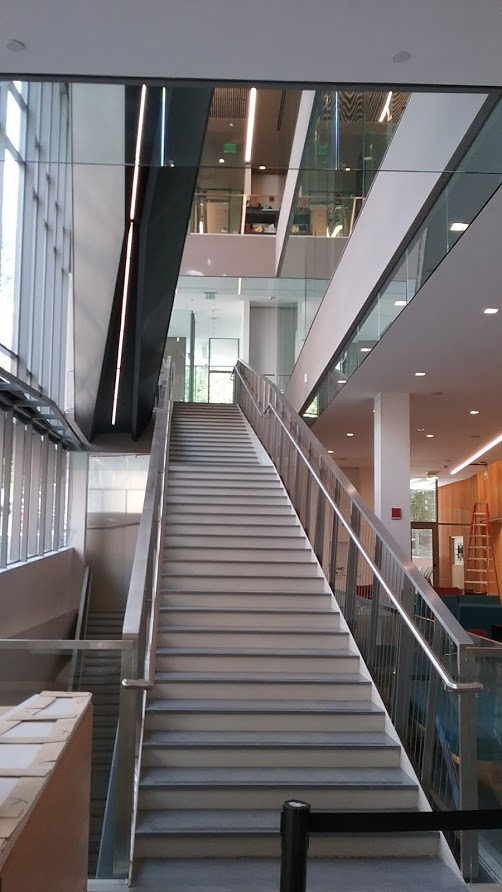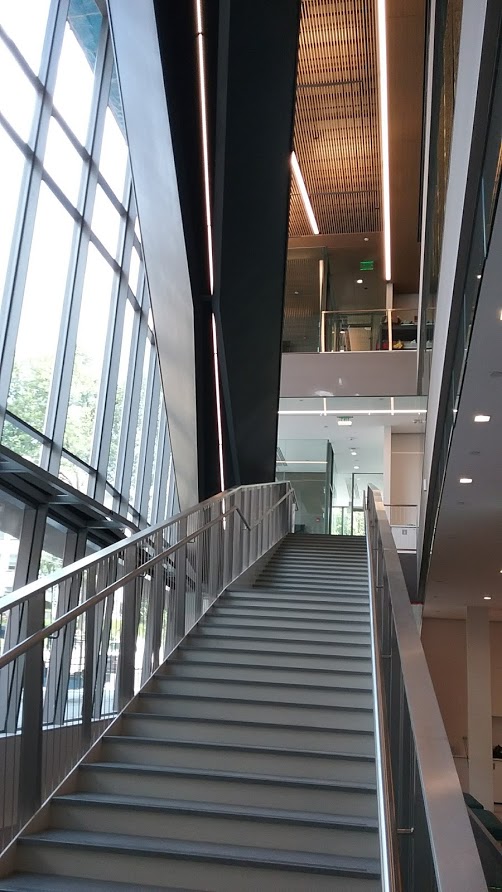The Breazzano Center is occupied, so for practical purposes this project is complete. The interior and exterior finish work is wrapping up (interior moldings, some cosmetic exterior panels), and it looks like the new street seating, curbing and bike racks are in – the development team may hold off on plantings until next spring, depending on how well the project team thinks the new landscaping will grow in to its new environment, and by extension, its ability to withstand the winter months.
The interior is relatively dramatic for an office and academic building. There’s lots of natural light thanks to the glass curtain wall, the natural wood paneling gives it a warmer look, and the lighting underneath the staircases in the multistory atrium is a nice touch. If I have any interior critique, it’s that there’s so much transparent glass and bright light, it can feel a little disorienting, creating a feeling of space that makes the 76,000 SF building seem much larger than it is. Some of the breakout rooms and one of the tiered large-group classrooms are also included in the photos below.
The exterior is a big change of pace from the CMU-faced residential buildings (much of it from Jagat Sharma’s hand) that define much of Collegetown. The glass curtain wall is unique, for the time being. Personally, I’m not a big fan of the aluminum panels on the sides and rear, though I recognize the cost utility provided, and necessary protection of certain interior spaces like the broadcast studio on the fourth floor.
Speaking to some construction workers on-site (the same ones who kindly gestured me to go in and take a look), they were uncertain when construction would start on Novarr’s complementary 24-unit apartment building at 238 Linden Avenue next door. But a timeline from April suggests next month, with completion next summer. That sounds reasonable – finish with one building, transition immediately to the next. Work on Novarr’s 119-125 College Avenue townhouse project has yet to start either; it appears to be a makeshift parking lot for construction crews and company trucks.
Overall, it seems the recent work in this part of Collegetown and Ithaca is a net positive. With projects like the Breazzano, 238 Linden and Dryden South, within just a few years, a corner of Ithaca that once housed a few student-oriented businesses and mostly-rundown/vacant apartments will have been replaced with dozens of beds, office space for hundreds of Cornell staff, and classrooms for deep-pocketed students who visit for only a few weeks a year. Plus, it adds up to an additional $15 million or so in taxable property (and that’s accounting for the reduction as a result of the Tompkins County IDA PILOT agreement). There’s a clear financial benefit to Collegetown business owners and to the city. Add an aesthetic bonus point for removing the power poles and shifting moving the electrical utilities underground.
The $15.9 million project will be 100% occupied by Cornell on a 50-year lease. Hayner Hoyt Corporation of Syracuse is the general contractor.
Before:
After:
The wording on these sheets conjures images of a stuffy, tense maître d’ addressing his staff.





































A lot of photos here but I still don’t feel like I have a feel for the place. Maybe it’s just too massive to capture well from near the site. Going to have to see it myself to really judge. It does seem a little too bulky for the area though. The glass curtain has the effect of making it out of scale with the nearby buildings that are broken up with windows.
It must be awkward to sit in those shiny spaces and look out on disheleved Collegetown, too. And I never thought, after Columbia’s Lerner Hall, another institution would go for the space-wasting technique of long diagonal ramps winding up a glass atrium.
Well, design features were Novarr’s choice with Cornell’s input. I think the intent was to offer viewsheds of the College/Dryden corridor. Also, the primary occupants for most of the year are going to be Cornell staff and faculty.
There’s a part of me that cynically wonders if this is will just end up being a back-office operation to serve all the expansion plans with the Cornell Tech facility, where the Executive MBA program intends to launch sister programs. https://ithacavoice.com/2016/12/breazzano-center-cornell-pursues-refreshing-collegetown/
The building looks nice inside, but that blank glass wall is awfully cold and unfriendly from the outside. It’s the sort of thing that might look good on the high-rise part of a skyscraper, but it doesn’t fit in as a street-level façade. Heck, even the fish scales from ikon’s other weird postmodernist building would have looked more welcoming.
For what it’s worth, they intend to attach additional metal “fins” to the exterior façade. But, it probably won’t help much.